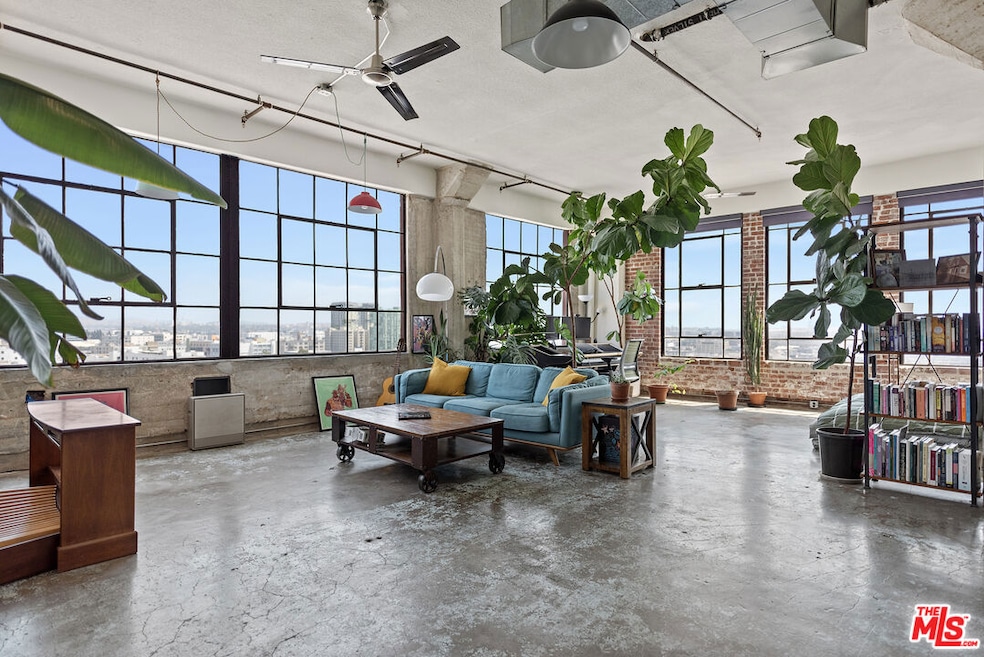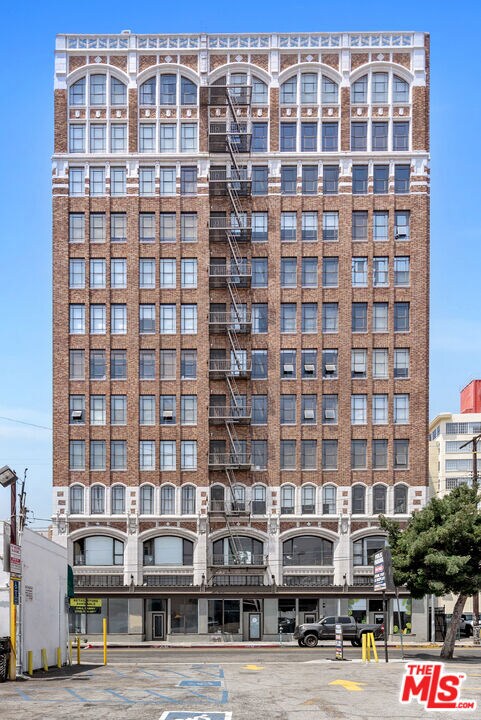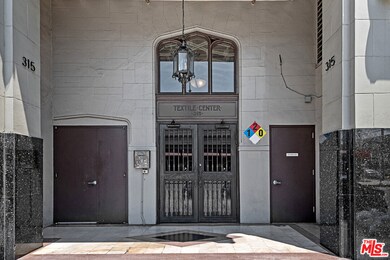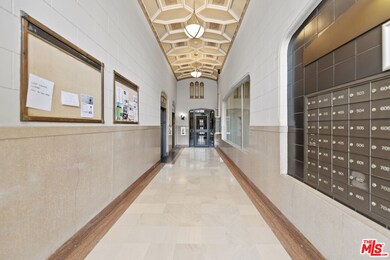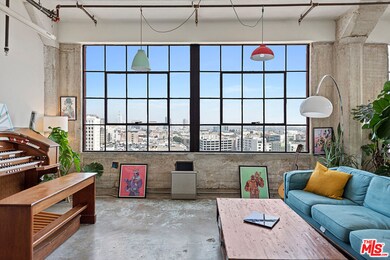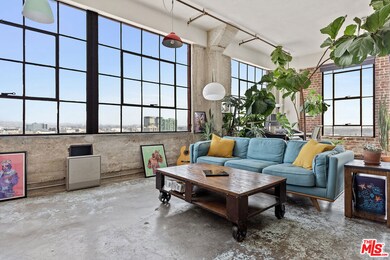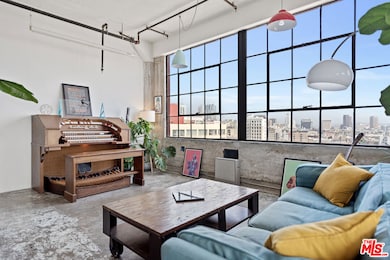Textile Building Lofts 315 E 8th St Unit 1106 Floor 11 Los Angeles, CA 90014
Downtown LA NeighborhoodEstimated payment $4,029/month
Highlights
- Fitness Center
- Automatic Gate
- City Lights View
- In Ground Pool
- Gated Community
- Clubhouse
About This Home
Discover Unit 1106 at the historic Textile Building Lofts, where classic 1920s architecture meets modern urban living with the added benefit of the prestigious Mills Act designation, offering significant property tax savings. This freshly painted 890 sq. ft. corner loft has been thoughtfully updated while preserving its historic character. Restored exposed brick walls, 12-foot ceilings, and polished concrete floors create a striking industrial aesthetic, while expansive north-facing windows provide wide city views that stretch to the mountains, filling the space with natural light. The open layout includes a spacious Loft living area, a modern kitchen with stainless steel appliances, Full bathroom with a tub and the convenience of an in-unit washer and dryer with extra storage. Adding to its rarity, the unit comes with secure underground parking inside the building a coveted feature in a Downtown Los Angeles historic Building. As part of the Textile Building community, residents enjoy access to a rooftop pool and spa, a fully equipped fitness center, Basketball Court and the unique experience of living in a 1926 Gothic Revival landmark converted into lofts in 2005. Located in the heart of the Fashion District, you'll be just steps from acclaimed restaurants, boutique shops, nightlife, and minutes to LA Live, the Arts District, and Metro transit. Unit 1106 combines historic charm, mountain views, rare underground parking, and substantial Mills Act tax savings. An extraordinary opportunity in Downtown LA.
Property Details
Home Type
- Condominium
Est. Annual Taxes
- $1,996
Year Built
- Built in 1925
Lot Details
- North Facing Home
HOA Fees
- $721 Monthly HOA Fees
Parking
- 1 Car Garage
- Automatic Gate
- Parking Garage Space
Home Design
- Art Deco Architecture
- Entry on the 11th floor
- Fire Rated Drywall
Interior Spaces
- 890 Sq Ft Home
- 1-Story Property
- Ceiling Fan
- Concrete Flooring
Kitchen
- Breakfast Area or Nook
- Oven or Range
- Dishwasher
- Disposal
Bedrooms and Bathrooms
- 1 Bedroom
- 1 Full Bathroom
Laundry
- Laundry closet
- Dryer
- Washer
Home Security
- Security Lights
- Alarm System
Pool
- In Ground Pool
- Exercise
Utilities
- Central Air
- Cable TV Available
Listing and Financial Details
- Assessor Parcel Number 5145-003-082
Community Details
Overview
- 69 Units
- Maintained Community
Amenities
- Sundeck
- Picnic Area
- Clubhouse
- Meeting Room
- Elevator
Recreation
- Community Basketball Court
- Fitness Center
- Community Pool
Pet Policy
- Pets Allowed
Security
- Security Service
- Card or Code Access
- Gated Community
- Carbon Monoxide Detectors
- Fire and Smoke Detector
- Fire Sprinkler System
Map
About Textile Building Lofts
Home Values in the Area
Average Home Value in this Area
Tax History
| Year | Tax Paid | Tax Assessment Tax Assessment Total Assessment is a certain percentage of the fair market value that is determined by local assessors to be the total taxable value of land and additions on the property. | Land | Improvement |
|---|---|---|---|---|
| 2025 | $1,996 | $154,000 | $30,800 | $123,200 |
| 2024 | $1,996 | $154,000 | $30,800 | $123,200 |
| 2023 | $1,988 | $154,000 | $30,800 | $123,200 |
| 2022 | $1,929 | $154,000 | $30,800 | $123,200 |
| 2021 | $2,920 | $238,000 | $47,600 | $190,400 |
| 2020 | $2,720 | $217,000 | $43,400 | $173,600 |
| 2019 | $2,349 | $217,000 | $43,400 | $173,600 |
| 2018 | $2,711 | $217,000 | $43,400 | $173,600 |
| 2016 | $1,224 | $100,000 | $20,000 | $80,000 |
| 2015 | $1,675 | $100,000 | $20,000 | $80,000 |
| 2014 | $1,632 | $100,000 | $20,000 | $80,000 |
Property History
| Date | Event | Price | List to Sale | Price per Sq Ft | Prior Sale |
|---|---|---|---|---|---|
| 08/27/2025 08/27/25 | For Sale | $599,000 | -2.6% | $673 / Sq Ft | |
| 03/19/2020 03/19/20 | Sold | $615,000 | 0.0% | $691 / Sq Ft | View Prior Sale |
| 02/12/2020 02/12/20 | Pending | -- | -- | -- | |
| 02/12/2020 02/12/20 | For Sale | $615,000 | -- | $691 / Sq Ft |
Purchase History
| Date | Type | Sale Price | Title Company |
|---|---|---|---|
| Grant Deed | $615,000 | Chicago Title Company | |
| Grant Deed | $527,000 | Stewart Title |
Mortgage History
| Date | Status | Loan Amount | Loan Type |
|---|---|---|---|
| Open | $461,250 | New Conventional | |
| Previous Owner | $400,000 | New Conventional |
Source: The MLS
MLS Number: 25583737
APN: 5145-003-082
- 315 E 8th St Unit 301
- 315 E 8th St Unit 801
- 315 E 8th St Unit 1004
- 315 E 8th St Unit 505
- 315 E 8th St Unit 205
- 315 E 8th St Unit 1102
- 315 E 8th St
- 746 S Los Angeles St Unit 403
- 746 S Los Angeles St Unit 1009
- 746 S Los Angeles St Unit 707
- 746 S Los Angeles St Unit 607
- 746 S Los Angeles St Unit 1001
- 812 S Spring St Unit 2
- 215 W 7th St Unit 803
- 215 W 7th St Unit 902
- 215 W 7th St Unit 411
- 215 W 7th St Unit 307
- 215 W 7th St Unit 1301
- 215 W 7th St Unit 1008
- 849 S Broadway Unit M11
- 315 E 8th St Unit 1102
- 217 E 8th St
- 738 S Los Angeles St Unit 402
- 819 Santee St
- 746 S Los Angeles St Unit 1001
- 746 S Los Angeles St Unit 1201
- 746 S Los Angeles St Unit 402
- 752 S Main St
- 810 S Spring St Unit FL2-ID1424
- 810 S Spring St Unit FL11-ID1359
- 812 S Spring St Unit 2
- 810 S Spring St
- 111 W 7th St
- 755 S Spring St
- 620 S Main St Unit 404
- 620 S Main St Unit 201
- 620 S Main St Unit 507
- 620 S Main St Unit 303A
- 620 S Main St Unit 504
- 620 S Main St Unit 503
