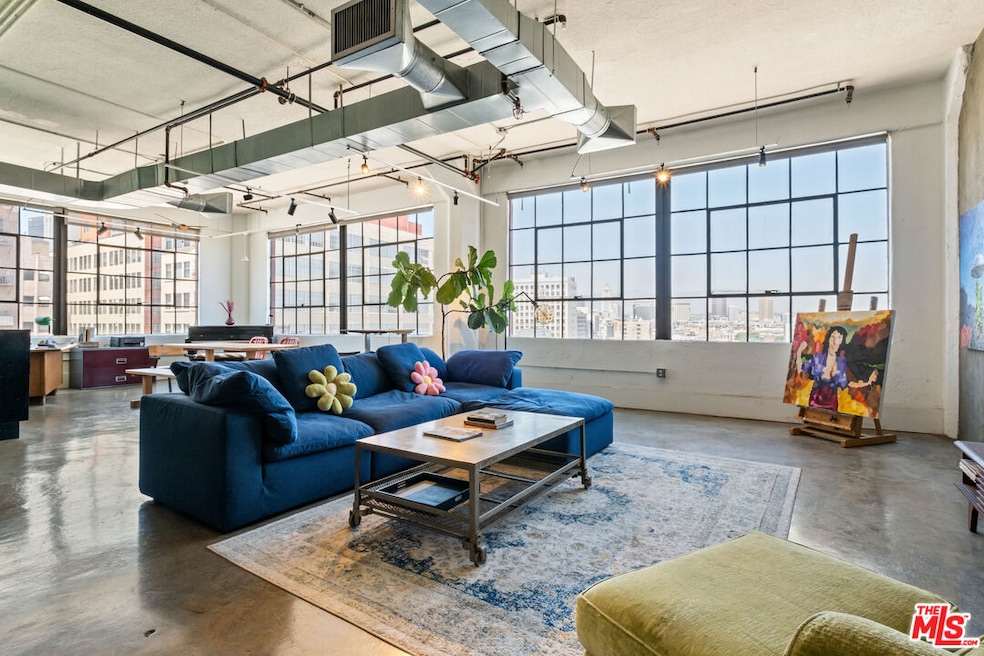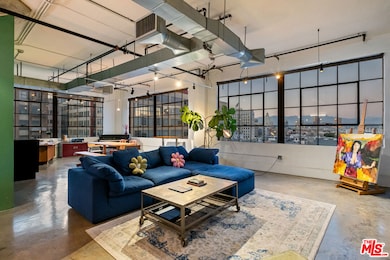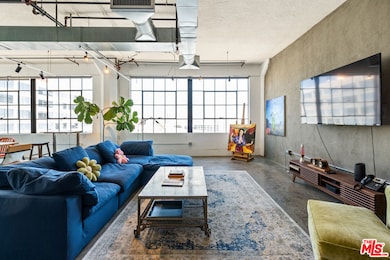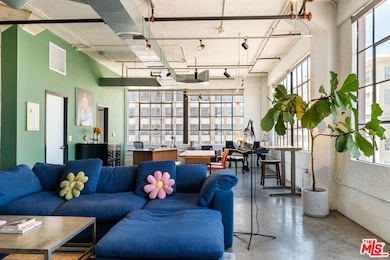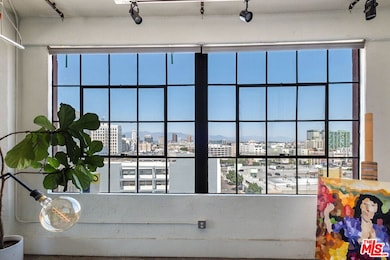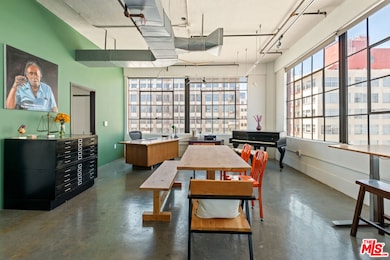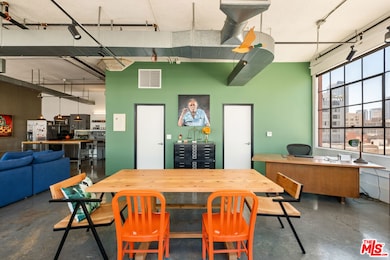
Textile Building Lofts 315 E 8th St Unit 801 Los Angeles, CA 90014
Downtown LA NeighborhoodEstimated payment $5,713/month
Highlights
- Fitness Center
- City View
- Sundeck
- In Ground Pool
- Loft
- Elevator
About This Home
Perched high on the 8th floor, the industrial corner loft strikes a captivating balance between historical charm and modern functionality. The airy and sunbathed New York-style loft boasts tall gallery walls, high ceilings, exposed concrete columns and polished concrete floors. Wow factor! 2 walls of original oversized steel casement windows rendering mountain views and spectacular sunsets. The spacious semi-open floor plan features 1 enclosed bedroom. The kitchen is large. 2 full bathrooms with each having a soaking tub. Washer/dryer combo in unit. Bonus! A large walk-in closet. Rare! A dedicated subterranean parking space within the complex PLUS a storage unit in the basement. As part of the unique urban community of Santee Village, amenities to complement your lifestyle, whether you desire to unwind or entertain, include the following: Rooftop with 360 degree views of Los Angeles, sun deck, BBQ grills, gym, rooftop basketball court, driving range, rooftop pool and spa.Within walking distance to award winning restaurants, museums and the best coffee shops. Across the street from the Netflix featured Sonoratown. Conveniently, within a block of Jason's Wine & Spirits, Broken Mouth, Starbucks, a yoga studio, art galleries, a food hall and a dry cleaner. A stone's throw away to the Metro Station, L.A. Live, Crytpo Arena and freeways. In the heart of all the action, but yet, quiet and peaceful in the loft, making this home a unique urban sanctuary. Listed on the National Register of Historic Places, the Textile Building is a former factory building, boutique, 12-story, 69-unit Gothic Revival Landmark overlooking the Fashion District in Downtown L.A. Listed under the Mills Act - earning homeowners generous savings on property taxes. The Mills Act automatically transfers to the new homeowner.
Property Details
Home Type
- Condominium
Est. Annual Taxes
- $2,683
Year Built
- Built in 1925
HOA Fees
- $921 Monthly HOA Fees
Parking
- 1 Parking Space
Property Views
- Mountain
Interior Spaces
- 1,370 Sq Ft Home
- Living Room
- Loft
- Concrete Flooring
Kitchen
- Microwave
- Dishwasher
- Disposal
Bedrooms and Bathrooms
- 2 Bedrooms
- Walk-In Closet
- 2 Full Bathrooms
Laundry
- Laundry in unit
- Washer
Additional Features
- In Ground Pool
- Heating Available
Listing and Financial Details
- Assessor Parcel Number 5145-003-059
Community Details
Overview
- 69 Units
- High-Rise Condominium
- 12-Story Property
Amenities
- Sundeck
- Elevator
- Community Storage Space
Recreation
- Fitness Center
- Community Pool
Pet Policy
- Pets Allowed
Security
- Card or Code Access
Map
About Textile Building Lofts
Home Values in the Area
Average Home Value in this Area
Tax History
| Year | Tax Paid | Tax Assessment Tax Assessment Total Assessment is a certain percentage of the fair market value that is determined by local assessors to be the total taxable value of land and additions on the property. | Land | Improvement |
|---|---|---|---|---|
| 2025 | $2,683 | $198,000 | $39,600 | $158,400 |
| 2024 | $2,683 | $198,000 | $39,600 | $158,400 |
| 2023 | $2,673 | $198,000 | $39,600 | $158,400 |
| 2022 | $2,595 | $198,000 | $39,600 | $158,400 |
| 2021 | $2,575 | $196,000 | $39,200 | $156,800 |
| 2019 | $2,473 | $207,000 | $41,400 | $165,600 |
| 2018 | $2,739 | $207,000 | $41,400 | $165,600 |
| 2016 | $1,992 | $155,000 | $31,000 | $124,000 |
| 2015 | $1,990 | $155,000 | $31,000 | $124,000 |
| 2014 | $2,611 | $155,000 | $31,000 | $124,000 |
Property History
| Date | Event | Price | Change | Sq Ft Price |
|---|---|---|---|---|
| 07/17/2025 07/17/25 | For Sale | $839,999 | -- | $613 / Sq Ft |
Purchase History
| Date | Type | Sale Price | Title Company |
|---|---|---|---|
| Interfamily Deed Transfer | -- | Orange Coast Title | |
| Interfamily Deed Transfer | -- | None Available | |
| Interfamily Deed Transfer | -- | None Available | |
| Grant Deed | $675,000 | Stewart Title Of California |
Mortgage History
| Date | Status | Loan Amount | Loan Type |
|---|---|---|---|
| Open | $395,700 | New Conventional | |
| Closed | $417,000 | New Conventional | |
| Closed | $417,000 | New Conventional |
Similar Homes in Los Angeles, CA
Source: The MLS
MLS Number: 25566577
APN: 5145-003-059
- 315 E 8th St Unit 1106
- 315 E 8th St Unit 301
- 315 E 8th St Unit 205
- 315 E 8th St Unit 505
- 738 S Los Angeles St Unit 707
- 738 S Los Angeles St Unit 508
- 746 S Los Angeles St Unit 1201
- 746 S Los Angeles St Unit 1001
- 746 S Los Angeles St Unit 1009
- 746 S Los Angeles St Unit 706
- 746 S Los Angeles St Unit 310
- 812 S Spring St Unit 2
- 215 W 7th St Unit 301
- 215 W 7th St Unit 902
- 215 W 7th St Unit 307
- 215 W 7th St Unit 1108
- 215 W 7th St Unit 1003
- 215 W 7th St Unit 803
- 215 W 7th St Unit 411
- 849 S Broadway Unit 802
- 217 E 8th St
- 819 Santee St
- 746 S Los Angeles St Unit 905
- 746 S Los Angeles St Unit 306
- 746 S Los Angeles St Unit 302
- 746 S Los Angeles St Unit 1001
- 716-718 S Los Angeles St
- 752 S Main St
- 810 S Spring St Unit FL6-ID1425
- 810 S Spring St Unit FL11-ID1359
- 812 S Spring St Unit 2
- 810 S Spring St
- 814 S Spring St Unit 5
- 111 W 7th St
- 755 S Spring St
- 620 S Main St Unit 303
- 620 S Main St Unit 404
- 620 S Main St Unit 504
- 620 S Main St Unit 407
- 620 S Main St Unit 503
