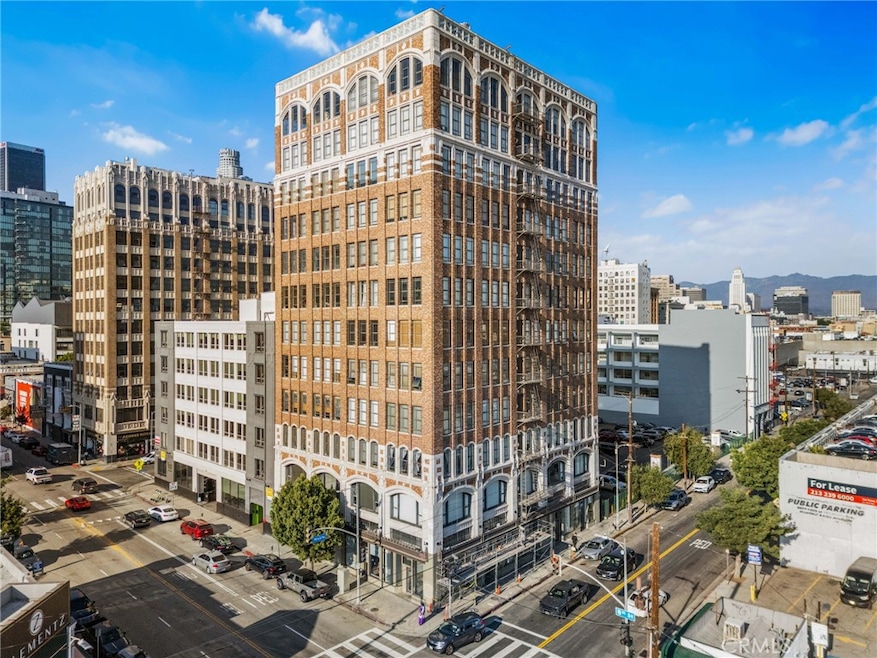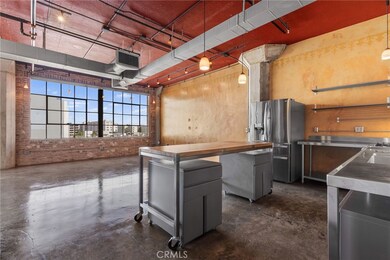Textile Building Lofts 315 E 8th St Floor 4 Los Angeles, CA 90014
Downtown LA NeighborhoodEstimated payment $4,987/month
Highlights
- Fitness Center
- Loft
- Sport Court
- City Lights View
- Community Pool
- Outdoor Cooking Area
About This Home
Discover true urban living in this stunning loft located in the iconic Textile Building in the heart of Downtown L.A.’s Fashion District. This expansive 1,370 sq. ft. live/work loft features two bedrooms, two bathrooms, oversized spa tub, in-unit washer and dryer for everyday convenience. Airy open layout highlighted by high ceilings, oversized industrial windows, sealed concrete floors, exposed brick walls, custom paint, and unique lighting throughout. A custom walk-in closet and a stainless steel kitchen with appliances add comfort and functionality to this stylish space. Enjoy the convenience of private underground parking for two vehicles—a rare luxury in the Fashion District. This loft is part of a complete urban living community offering endless opportunities for shopping, fashion, art, entertainment, fitness, and networking. Building amenities include, controlled access, rooftop pool and spa, rooftop basketball court, fitness center, and a rooftop BBQ area with breathtaking city views. As part of the Mills Act, this property may offer significant property tax savings, making it both a lifestyle and investment opportunity. Experience the perfect blend of historic character, modern comfort, and urban convenience in one of the Fashion District’s most iconic buildings.
Listing Agent
WSR REAL ESTATE Brokerage Phone: 951-966-1776 License #01253398 Listed on: 12/06/2025
Co-Listing Agent
WSR REAL ESTATE Brokerage Phone: 951-966-1776 License #02267834
Property Details
Home Type
- Condominium
Year Built
- Built in 1925
HOA Fees
- $921 Monthly HOA Fees
Parking
- 2 Car Garage
- Parking Available
Home Design
- Entry on the 4th floor
Interior Spaces
- 1,370 Sq Ft Home
- 1-Story Property
- Living Room
- Loft
- City Lights Views
Kitchen
- Gas Oven
- Gas Range
- Dishwasher
Flooring
- Concrete
- Tile
Bedrooms and Bathrooms
- 2 Bedrooms | 1 Main Level Bedroom
- Walk-In Closet
- 2 Full Bathrooms
Laundry
- Laundry Room
- Dryer
- Washer
Additional Features
- Exterior Lighting
- 1 Common Wall
- Central Heating and Cooling System
Listing and Financial Details
- Tax Lot 3
- Tax Tract Number 53872
- Assessor Parcel Number 5145003035
- $406 per year additional tax assessments
- Seller Considering Concessions
Community Details
Overview
- Textile Building Association, Phone Number (310) 876-2351
- C3 Management Solutions HOA
Amenities
- Outdoor Cooking Area
- Community Barbecue Grill
Recreation
- Sport Court
- Fitness Center
- Community Pool
Security
- Resident Manager or Management On Site
- Controlled Access
Map
About Textile Building Lofts
Home Values in the Area
Average Home Value in this Area
Tax History
| Year | Tax Paid | Tax Assessment Tax Assessment Total Assessment is a certain percentage of the fair market value that is determined by local assessors to be the total taxable value of land and additions on the property. | Land | Improvement |
|---|---|---|---|---|
| 2025 | $1,589 | $116,000 | $23,200 | $92,800 |
| 2024 | $1,589 | $116,000 | $23,200 | $92,800 |
| 2023 | $1,583 | $116,000 | $23,200 | $92,800 |
| 2022 | $1,535 | $116,000 | $23,200 | $92,800 |
| 2021 | $2,070 | $168,252 | $33,649 | $134,603 |
| 2020 | $1,934 | $154,000 | $30,800 | $123,200 |
| 2019 | $2,005 | $154,000 | $30,800 | $123,200 |
| 2018 | $1,928 | $154,000 | $30,800 | $123,200 |
| 2016 | $925 | $76,000 | $15,200 | $60,800 |
| 2015 | $1,257 | $76,000 | $15,200 | $60,800 |
| 2014 | $1,229 | $76,000 | $15,200 | $60,800 |
Property History
| Date | Event | Price | List to Sale | Price per Sq Ft |
|---|---|---|---|---|
| 01/20/2026 01/20/26 | Price Changed | $759,900 | -3.7% | $555 / Sq Ft |
| 12/06/2025 12/06/25 | For Sale | $789,000 | 0.0% | $576 / Sq Ft |
| 10/15/2017 10/15/17 | Rented | $2,100 | 0.0% | -- |
| 09/25/2017 09/25/17 | Under Contract | -- | -- | -- |
| 09/15/2017 09/15/17 | Price Changed | $2,100 | -4.5% | $3 / Sq Ft |
| 09/08/2017 09/08/17 | Price Changed | $2,200 | -4.1% | $3 / Sq Ft |
| 08/31/2017 08/31/17 | Price Changed | $2,295 | +2.0% | $3 / Sq Ft |
| 08/18/2017 08/18/17 | For Rent | $2,250 | -- | -- |
Purchase History
| Date | Type | Sale Price | Title Company |
|---|---|---|---|
| Grant Deed | -- | None Listed On Document | |
| Trustee Deed | $657,955 | -- | |
| Grant Deed | $845,000 | Chicago Title Company | |
| Grant Deed | $589,000 | Stewart Title Of California |
Mortgage History
| Date | Status | Loan Amount | Loan Type |
|---|---|---|---|
| Previous Owner | $591,500 | New Conventional | |
| Previous Owner | $58,900 | Credit Line Revolving |
Source: California Regional Multiple Listing Service (CRMLS)
MLS Number: IV25271855
APN: 5145-003-035
- 315 E 8th St Unit 1004
- 315 E 8th St Unit 1106
- 738 S Los Angeles St Unit 305
- 738 S Los Angeles St Unit 507
- 746 S Los Angeles St Unit 1001
- 746 S Los Angeles St Unit 403
- 746 S Los Angeles St Unit 1009
- 746 S Los Angeles St Unit 707
- 746 S Los Angeles St Unit 607
- 215 W 7th St Unit 902
- 215 W 7th St Unit 307
- 215 W 7th St Unit 1301
- 215 W 7th St Unit 1008
- 849 S Broadway Unit 1108
- 849 S Broadway Unit 812
- 849 S Broadway Unit 604
- 849 S Broadway Unit 708
- 939 S Broadway Unit 404
- 939 S Broadway Unit 203
- 939 S Broadway Unit 1001
- 217 E 8th St
- 738 S Los Angeles St Unit 402
- 819 Santee St
- 746 S Los Angeles St Unit 1001
- 746 S Los Angeles St Unit 304
- 746 S Los Angeles St Unit 1201
- 746 S Los Angeles St Unit 402
- 746 S Los Angeles St Unit 302
- 716-718 S Los Angeles St
- 752 S Main St
- 810 S Spring St Unit FL2-ID1424
- 810 S Spring St Unit FL11-ID1359
- 812 S Spring St Unit 2
- 810 S Spring St
- 111 W 7th St
- 755 S Spring St
- 620 S Main St Unit 404
- 620 S Main St Unit 507
- 620 S Main St Unit 504
- 620 S Main St Unit 503







