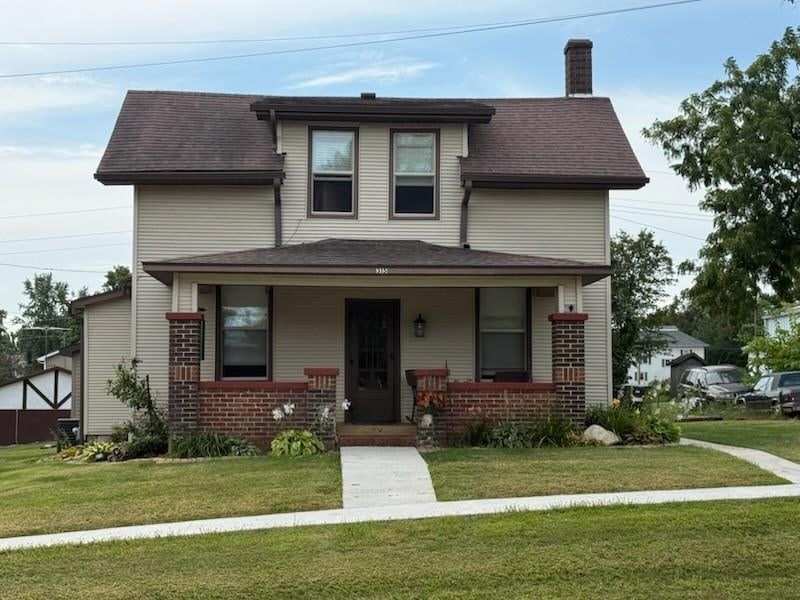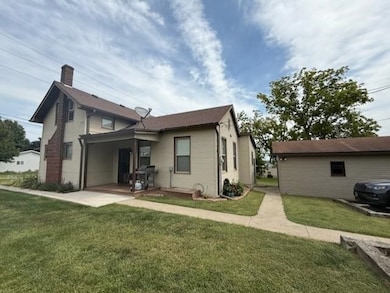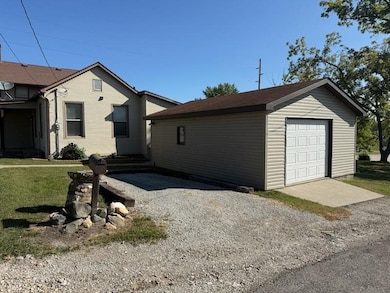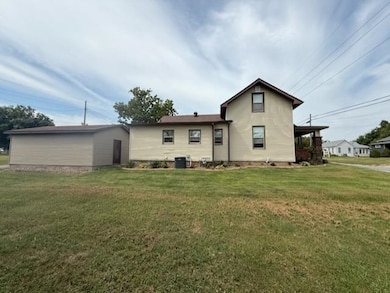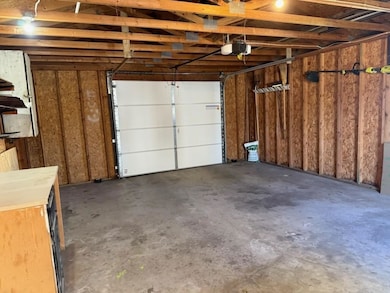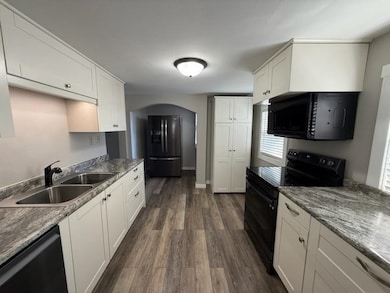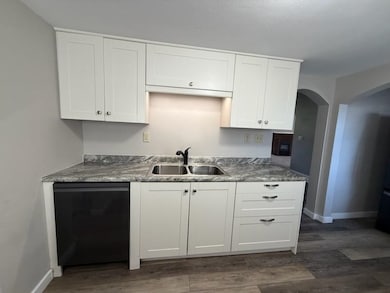315 E Jackson St Sigourney, IA 52591
Estimated payment $944/month
Total Views
9,963
3
Beds
1.5
Baths
1,333
Sq Ft
$116
Price per Sq Ft
Highlights
- Golf Course Community
- Community Pool
- Porch
- Guest Suites
- The community has rules related to allowing live work
- Living Room
About This Home
This beautiful 3-bedroom, 1.5 bath home has been thoughtfully updated and is ready for its new owners. The main level features a convenient laundry area inside a bathroom and a bright, welcoming living space. The kitchen comes equipped with new appliances, making it both functional and stylish. You’ll love the peace of mind that comes with recent updates throughout the home, including new gutters, windows, sidewalks, furnace, central air, and added insulation. With all the work already done, you can move right in and start enjoying this inviting home.
Home Details
Home Type
- Single Family
Year Built
- Built in 1910
Lot Details
- 6,534 Sq Ft Lot
- Lot Dimensions are 69x92
Parking
- 1 Parking Space
Home Design
- Frame Construction
Interior Spaces
- 1-Story Property
- Electric Fireplace
- Living Room
- Dining Room
- Block Basement Construction
Kitchen
- Oven or Range
- Dishwasher
Bedrooms and Bathrooms
- Primary Bedroom Upstairs
Laundry
- Laundry Room
- Laundry on main level
- Dryer
- Washer
Schools
- Sigourney Elementary And Middle School
- Sigourney High School
Utilities
- Forced Air Heating and Cooling System
- Heating System Uses Gas
Additional Features
- Porch
- Property is near schools and shops
Listing and Financial Details
- Assessor Parcel Number SGCOS-089200
Community Details
Recreation
- Golf Course Community
- Community Playground
- Community Pool
- Park
Additional Features
- The community has rules related to allowing live work
- Guest Suites
Map
Create a Home Valuation Report for This Property
The Home Valuation Report is an in-depth analysis detailing your home's value as well as a comparison with similar homes in the area
Tax History
| Year | Tax Paid | Tax Assessment Tax Assessment Total Assessment is a certain percentage of the fair market value that is determined by local assessors to be the total taxable value of land and additions on the property. | Land | Improvement |
|---|---|---|---|---|
| 2025 | $1,664 | $140,260 | $13,210 | $127,050 |
| 2024 | $1,664 | $118,400 | $8,400 | $110,000 |
| 2023 | $1,118 | $79,030 | $8,400 | $70,630 |
| 2022 | $1,076 | $53,900 | $8,400 | $45,500 |
| 2021 | $1,076 | $53,900 | $8,400 | $45,500 |
| 2020 | $1,006 | $48,240 | $7,200 | $41,040 |
| 2019 | $1,012 | $46,090 | $0 | $0 |
| 2018 | $984 | $46,090 | $0 | $0 |
| 2017 | $984 | $46,590 | $0 | $0 |
| 2016 | $1,066 | $46,590 | $0 | $0 |
| 2015 | $1,066 | $46,590 | $0 | $0 |
| 2014 | $1,124 | $46,590 | $0 | $0 |
Source: Public Records
Property History
| Date | Event | Price | List to Sale | Price per Sq Ft | Prior Sale |
|---|---|---|---|---|---|
| 10/07/2025 10/07/25 | Price Changed | $155,000 | -2.5% | $116 / Sq Ft | |
| 09/09/2025 09/09/25 | For Sale | $159,000 | +27.2% | $119 / Sq Ft | |
| 04/03/2023 04/03/23 | Sold | $125,000 | -10.7% | $102 / Sq Ft | View Prior Sale |
| 03/08/2023 03/08/23 | Pending | -- | -- | -- | |
| 01/03/2023 01/03/23 | For Sale | $140,000 | +12.0% | $114 / Sq Ft | |
| 01/02/2023 01/02/23 | Off Market | $125,000 | -- | -- | |
| 10/18/2022 10/18/22 | Price Changed | $140,000 | -10.2% | $114 / Sq Ft | |
| 08/23/2022 08/23/22 | Price Changed | $155,900 | -6.0% | $127 / Sq Ft | |
| 06/09/2022 06/09/22 | For Sale | $165,900 | -- | $135 / Sq Ft |
Source: Iowa City Area Association of REALTORS®
Purchase History
| Date | Type | Sale Price | Title Company |
|---|---|---|---|
| Warranty Deed | $110,000 | -- |
Source: Public Records
Source: Iowa City Area Association of REALTORS®
MLS Number: 202505704
APN: SGCOS-089200
Nearby Homes
- 320 N Jefferson St
- 314 N Jefferson St
- 320 E Washington St
- 409 E Washington St
- 105 1/2 W Washington St
- 220 W Washington St
- 207 W Marion St
- 202 N West St
- 404 S East St
- 603 W Pleasant Valley St
- 1007 W Spring St
- 20177 173rd Ave
- 0000 163rd Ave
- 26321 Highway 92
- 26921 Highway 92
- 306 N 1st St E
- 14060 Hwy 92
- 105 E 6th St
- 19773 Iowa 21
- 27285 260th Ave
- 124 N Main St Unit 2-Bedroom
- 204 E Broadway Ave Unit B
- 3195 290th St
- 117 W Rochester Rd
- 111 W Golf Ave Unit 111 W Golf
- 1116 Traul Ave Unit 4
- 530 Frank St
- 1002 N Jay St
- 1600 Steller Ave
- 312 N Marion St Unit 3
- 312 N Marion St Unit 3
- 539 W 4th St
- 324 N Jefferson St
- 211 E 2nd St Unit 206
- 320 E Main St Unit 200
- 1321 Asbury Ave
- 607 W Broadway Ave
- 105 N 5th St Unit 101
- 407 W Adams Ave
- 1022 S Hancock St
