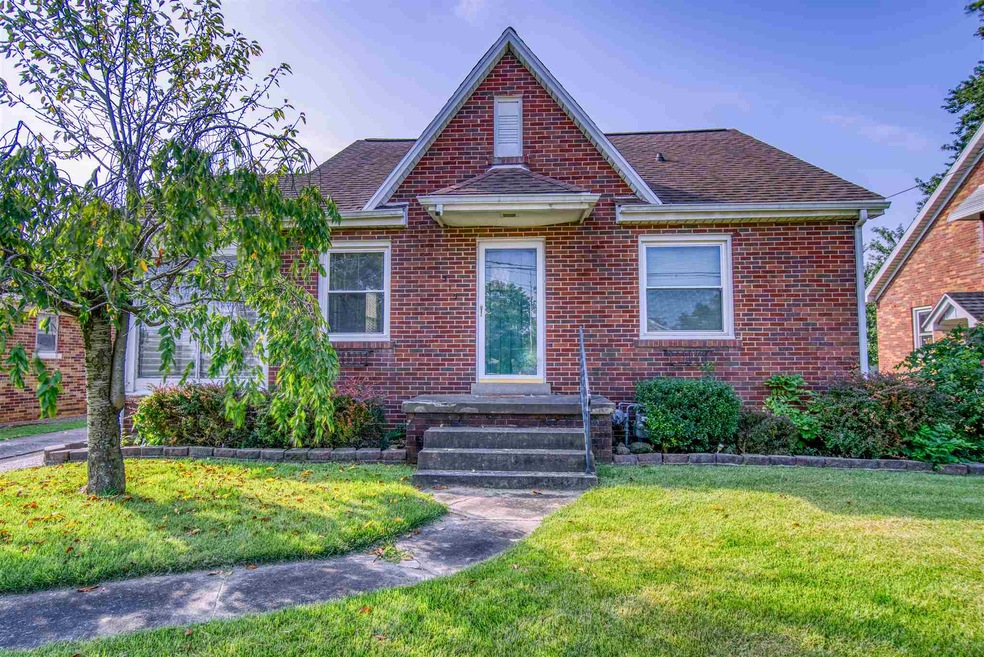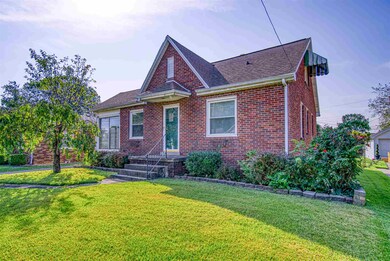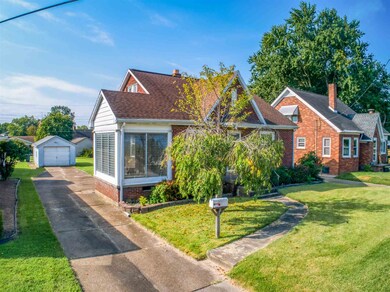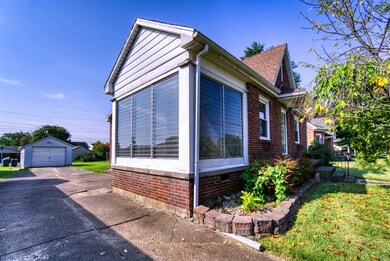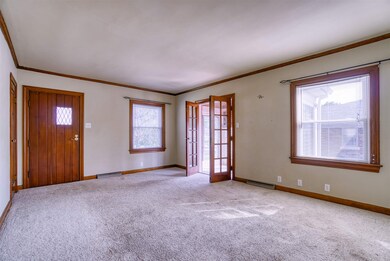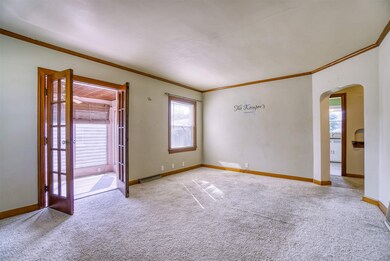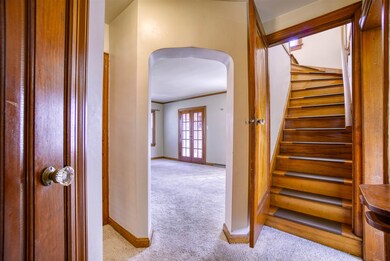
315 E Olmstead Ave Evansville, IN 47711
Diamond-Stringtown NeighborhoodHighlights
- 1.5 Car Detached Garage
- Forced Air Heating and Cooling System
- Level Lot
- North High School Rated A-
About This Home
As of October 2019Home is under contract! Open house for 9/15/19 is cancelled. Wonderful 3 bedroom home within walking distance of the Greenway Path & Olmstead Park for under $100,000! Upon entering the home you are greeted by a large living room that features beautiful wood french doors that open up to the sunroom. The kitchen comes fully applianced and was updated with a new ceramic tile floor and countertops in 2010. There are two spacious bedrooms on the main level, and both have beautiful hardwood floors. The bathroom is located in the hallway between the bedrooms and it was updated in 2009 with marble tile, new tub surround and sink. Upstairs there is a huge 3rd bedroom that could be used as the master or as a bonus space. It features hardwood flooring, two cedar-lined closets (one is a walk-in), plus there is an extra-large attic storage area! The built-in storage around this home is abundant, plus it has unique original features like the crystal doorknobs. There is a very large 2/3 finished basement family room with even more wonderful built-ins and a kitchenette with a wall of cabinets and a second refrigerator. The washer and dryer are located just off of the family room and are also included in the sale. Outside the detached 1.5 car garage has a separate workshop and is extra deep! The backyard is spacious and could easily be fenced if needed. This home also features top-of-the line energy saving low-e windows which were installed in 2009. The sellers are offering a home warranty for added piece of mind for the new buyers! Immediate possession at closing is available so you could move right into this wonderful, one of a kind, home!
Home Details
Home Type
- Single Family
Est. Annual Taxes
- $945
Year Built
- Built in 1942
Lot Details
- 7,841 Sq Ft Lot
- Lot Dimensions are 50x153
- Level Lot
- Property is zoned R-1 One-Family Residence
Parking
- 1.5 Car Detached Garage
Home Design
- Brick Exterior Construction
Interior Spaces
- 1.5-Story Property
Bedrooms and Bathrooms
- 3 Bedrooms
- 1 Full Bathroom
Basement
- Basement Fills Entire Space Under The House
- 2 Bedrooms in Basement
Schools
- Evans Elementary School
- North Middle School
- North High School
Utilities
- Forced Air Heating and Cooling System
- Heating System Uses Gas
Community Details
- Park Land / Parkland Subdivision
Listing and Financial Details
- Assessor Parcel Number 82-06-17-031-109.007-029
Ownership History
Purchase Details
Home Financials for this Owner
Home Financials are based on the most recent Mortgage that was taken out on this home.Purchase Details
Home Financials for this Owner
Home Financials are based on the most recent Mortgage that was taken out on this home.Map
Similar Homes in Evansville, IN
Home Values in the Area
Average Home Value in this Area
Purchase History
| Date | Type | Sale Price | Title Company |
|---|---|---|---|
| Warranty Deed | -- | None Available | |
| Warranty Deed | -- | None Available |
Mortgage History
| Date | Status | Loan Amount | Loan Type |
|---|---|---|---|
| Open | $6,927 | New Conventional | |
| Closed | $6,181 | New Conventional | |
| Closed | $4,782 | New Conventional | |
| Closed | $7,238 | New Conventional | |
| Open | $101,624 | FHA | |
| Closed | $101,624 | FHA | |
| Previous Owner | $82,350 | New Conventional |
Property History
| Date | Event | Price | Change | Sq Ft Price |
|---|---|---|---|---|
| 10/23/2019 10/23/19 | Sold | $103,500 | +4.5% | $58 / Sq Ft |
| 09/13/2019 09/13/19 | Pending | -- | -- | -- |
| 09/06/2019 09/06/19 | For Sale | $99,000 | -- | $56 / Sq Ft |
Tax History
| Year | Tax Paid | Tax Assessment Tax Assessment Total Assessment is a certain percentage of the fair market value that is determined by local assessors to be the total taxable value of land and additions on the property. | Land | Improvement |
|---|---|---|---|---|
| 2024 | $1,300 | $122,000 | $10,600 | $111,400 |
| 2023 | $1,254 | $118,200 | $10,600 | $107,600 |
| 2022 | $1,057 | $99,700 | $10,600 | $89,100 |
| 2021 | $954 | $89,600 | $10,600 | $79,000 |
| 2020 | $935 | $89,600 | $10,600 | $79,000 |
| 2019 | $942 | $89,600 | $10,600 | $79,000 |
| 2018 | $945 | $89,600 | $10,600 | $79,000 |
| 2017 | $934 | $88,300 | $10,600 | $77,700 |
| 2016 | $938 | $88,600 | $10,600 | $78,000 |
| 2014 | $789 | $82,100 | $10,600 | $71,500 |
| 2013 | -- | $80,700 | $10,600 | $70,100 |
Source: Indiana Regional MLS
MLS Number: 201939194
APN: 82-06-17-031-109.007-029
- 204 Van Dusen Ave
- 203 Van Dusen Ave
- 2600 N Heidelbach Ave
- 15 Tulip Ave
- 210-212 N Sherman St
- 20 Tulip Ave
- 2520 N Elsas Ave
- 2572 Stringtown Rd
- 2820 Stringtown Rd
- 103 Hartin Dr
- 2508 N Evans Ave
- 3200 Mockingbird Ln
- 852 E Parkland Ave
- 3113 Sheridan Rd
- 3601 Stringtown Rd
- 232 Fernwood Dr
- 703 Pfeiffer Rd
- 3500 Baker Ave
- 928 Negley Ave
- 2559 Longworth Ct
