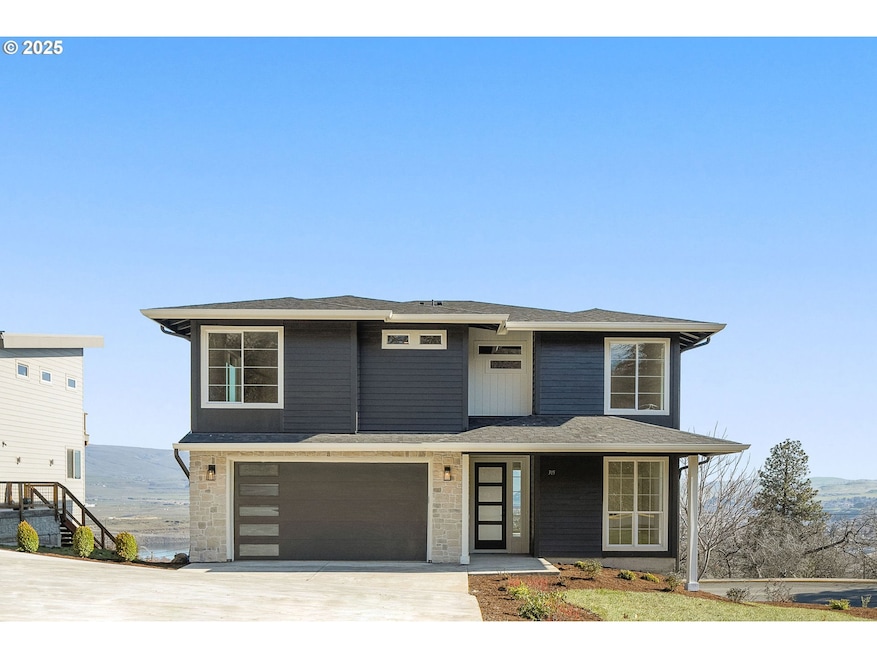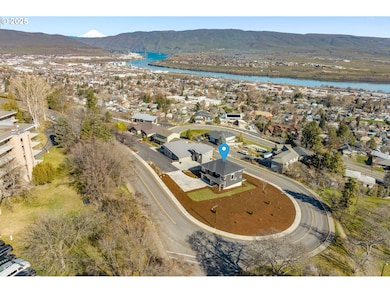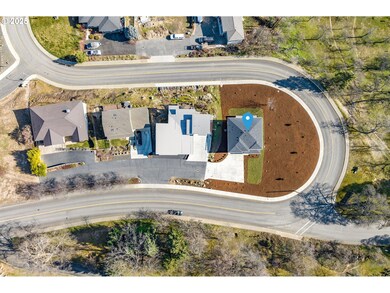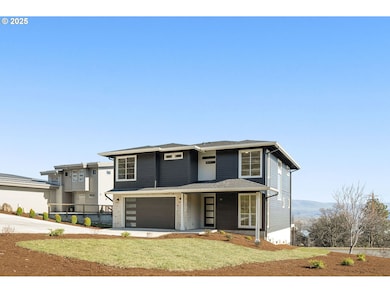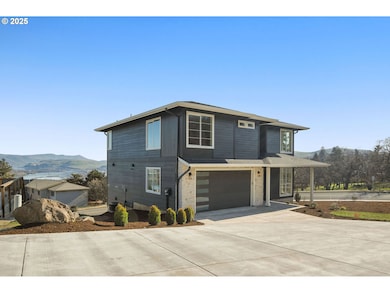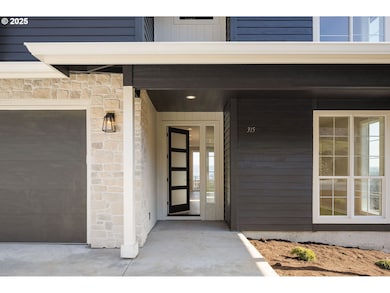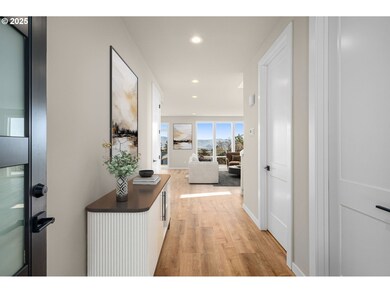
$670,000
- 3 Beds
- 3 Baths
- 2,970 Sq Ft
- 600 Garrison St
- the Dalles, OR
One-of-a-kind sanctuary tucked high on a bluff in the heart of town — an oasis like no other. Surrounded by majestic Ponderosa Pines and Douglas Firs, this hidden gem has been lovingly nurtured by a master gardener into a breathtaking park-like retreat. Multiple seating areas surrounded by fields of flowers in a sparkling color palette invite you to soak in panoramic views of the Columbia River
Philip Mascher Cascade Hasson Sotheby's International Realty
