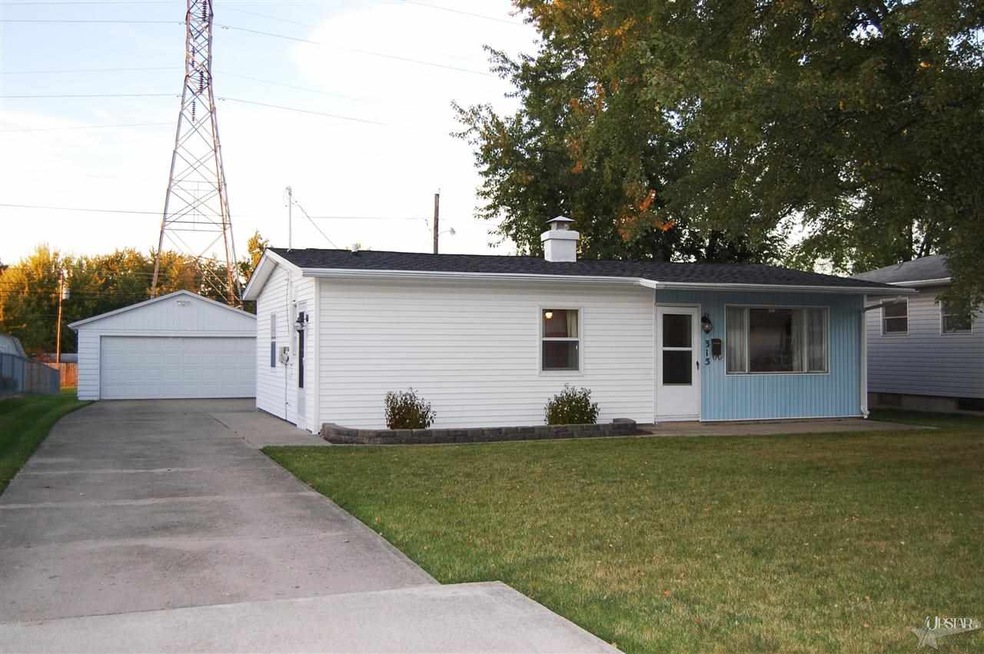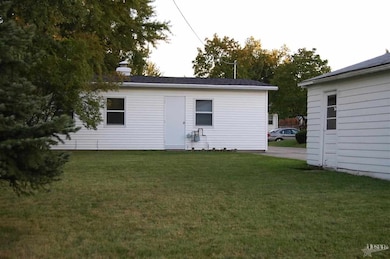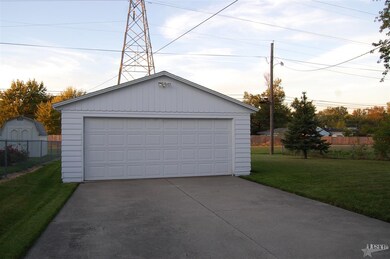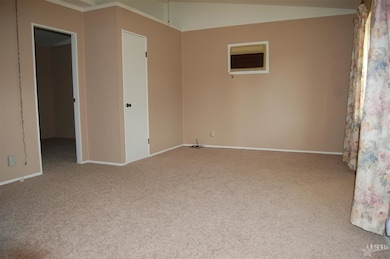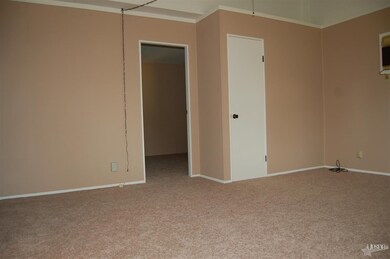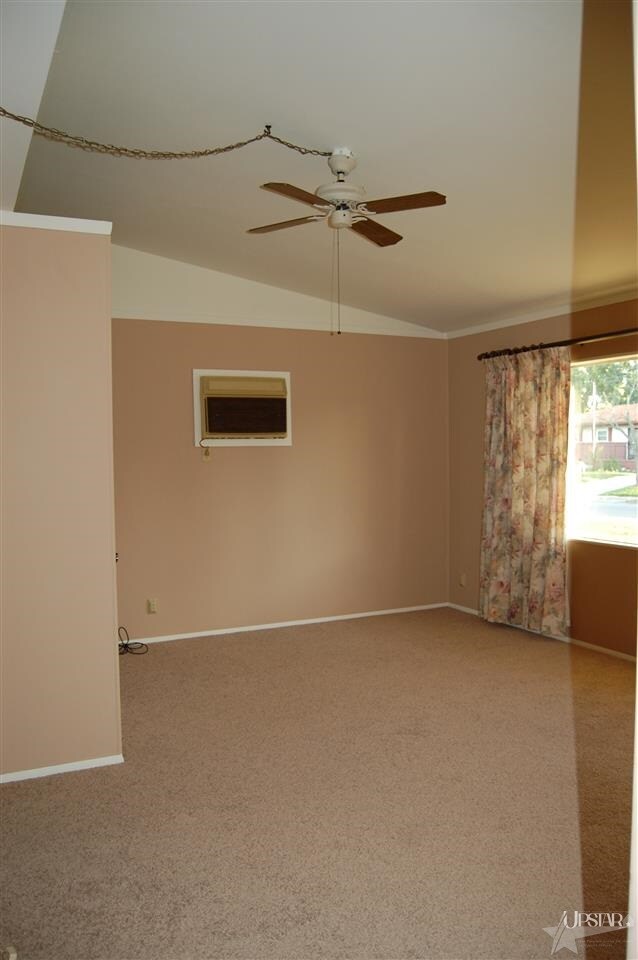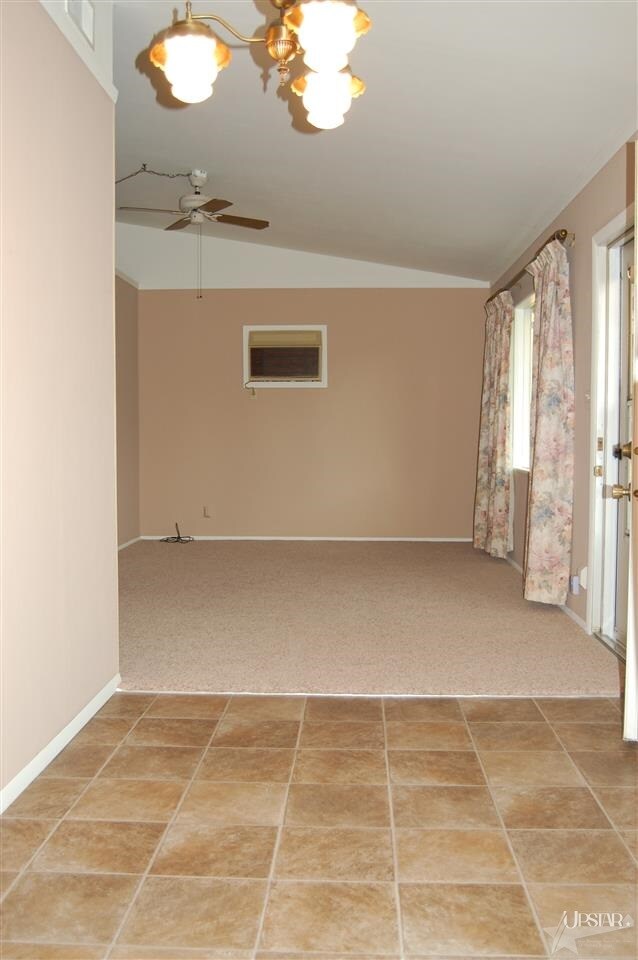
315 Edgeknoll Ln Fort Wayne, IN 46816
Hillcrest NeighborhoodHighlights
- Vaulted Ceiling
- 2 Car Detached Garage
- Forced Air Heating System
- Ranch Style House
- Landscaped
- Storm Doors
About This Home
As of April 2021Welcome Home! Wait until you see all of the updates. This home has been remodeled from floor to ceiling. Enjoy all new neutral carpeting, tile, and paint in every room! This 3BD/1BA, feels much larger than it's 925 sq.ft. because of the vaulted ceilings. Anderson windows, brand new roof, and a newer furnace are a few of the items that make this home stand out from the rest. Park your car in the 2-car detached garage that includes lofted storage. Want a home that you can simply move into with all appliances including the washer and dryer? This one's it! The home is on a beautiful street in Hillcrest with a nice-sized level yard. This is the one you've been waiting for...Schedule your personal tour today.
Last Buyer's Agent
Jennifer Tippmann
CENTURY 21 Bradley Realty, Inc
Home Details
Home Type
- Single Family
Est. Annual Taxes
- $200
Year Built
- Built in 1955
Lot Details
- 9,583 Sq Ft Lot
- Lot Dimensions are 60 x 150
- Landscaped
- Level Lot
Home Design
- Ranch Style House
- Shingle Roof
- Vinyl Construction Material
Interior Spaces
- 925 Sq Ft Home
- Vaulted Ceiling
- ENERGY STAR Qualified Windows
- Laminate Countertops
Bedrooms and Bathrooms
- 3 Bedrooms
- 1 Full Bathroom
Home Security
- Storm Doors
- Fire and Smoke Detector
Parking
- 2 Car Detached Garage
- Garage Door Opener
Eco-Friendly Details
- Energy-Efficient Doors
- ENERGY STAR/Reflective Roof
Location
- Suburban Location
Utilities
- Cooling System Mounted In Outer Wall Opening
- Forced Air Heating System
- High-Efficiency Furnace
- Cable TV Available
Listing and Financial Details
- Home warranty included in the sale of the property
- Assessor Parcel Number 02-12-26-427-004.000-074
Ownership History
Purchase Details
Home Financials for this Owner
Home Financials are based on the most recent Mortgage that was taken out on this home.Purchase Details
Home Financials for this Owner
Home Financials are based on the most recent Mortgage that was taken out on this home.Similar Homes in Fort Wayne, IN
Home Values in the Area
Average Home Value in this Area
Purchase History
| Date | Type | Sale Price | Title Company |
|---|---|---|---|
| Warranty Deed | $80,000 | Trademark Title | |
| Warranty Deed | $68,000 | Trademark Title Co |
Mortgage History
| Date | Status | Loan Amount | Loan Type |
|---|---|---|---|
| Open | $70,000 | New Conventional | |
| Previous Owner | $65,000 | New Conventional | |
| Previous Owner | $42,735 | FHA |
Property History
| Date | Event | Price | Change | Sq Ft Price |
|---|---|---|---|---|
| 04/23/2021 04/23/21 | Sold | $80,000 | -11.1% | $86 / Sq Ft |
| 03/22/2021 03/22/21 | Pending | -- | -- | -- |
| 03/04/2021 03/04/21 | For Sale | $90,000 | +87.9% | $97 / Sq Ft |
| 08/04/2014 08/04/14 | Sold | $47,900 | -4.0% | $52 / Sq Ft |
| 05/23/2014 05/23/14 | Pending | -- | -- | -- |
| 09/28/2013 09/28/13 | For Sale | $49,900 | -- | $54 / Sq Ft |
Tax History Compared to Growth
Tax History
| Year | Tax Paid | Tax Assessment Tax Assessment Total Assessment is a certain percentage of the fair market value that is determined by local assessors to be the total taxable value of land and additions on the property. | Land | Improvement |
|---|---|---|---|---|
| 2024 | $454 | $103,400 | $24,100 | $79,300 |
| 2022 | $434 | $75,200 | $13,300 | $61,900 |
| 2021 | $383 | $64,500 | $9,500 | $55,000 |
| 2020 | $1,377 | $63,200 | $9,500 | $53,700 |
| 2019 | $243 | $43,100 | $9,500 | $33,600 |
| 2018 | $371 | $58,900 | $9,500 | $49,400 |
| 2017 | $264 | $44,000 | $9,500 | $34,500 |
| 2016 | $227 | $39,300 | $9,500 | $29,800 |
| 2014 | $263 | $44,100 | $9,500 | $34,600 |
| 2013 | -- | $44,500 | $9,500 | $35,000 |
Agents Affiliated with this Home
-
Vonlaree Cheammon

Seller's Agent in 2021
Vonlaree Cheammon
Dollens Appraisal Services, LLC
(260) 255-1462
1 in this area
103 Total Sales
-
Shannon Mantica

Seller's Agent in 2014
Shannon Mantica
Mike Thomas Assoc., Inc
(260) 385-5021
39 Total Sales
-
J
Buyer's Agent in 2014
Jennifer Tippmann
CENTURY 21 Bradley Realty, Inc
Map
Source: Indiana Regional MLS
MLS Number: 201314269
APN: 02-12-26-427-004.000-074
- 107 W Concord Ln Unit 105, 107
- 6322 S Calhoun St Unit 6322, 6324, 6326, 63
- 111 W Concord Ln Unit 111, 113, 115, 117
- 110 W Concord Ln Unit 110, 112, 114, 118,
- 5916 S Harrison St
- 5904 S Harrison St
- 6130 Hystone Dr
- 420 Southview Ave
- 408 Burns Blvd
- 5709 Hoagland Ave
- 7211 Snowfall Ct
- 1319 Farwood Ave
- 5645 S Wayne Ave Unit D
- 6621 Winchester Rd
- 1328 E Paulding Rd
- 500 Lower Huntington Rd
- 5521 S Wayne Ave Unit 5521
- 5109 Hoagland Ave
- S of 5008 Mc Clellan St
- 928 Hollyhill Dr
