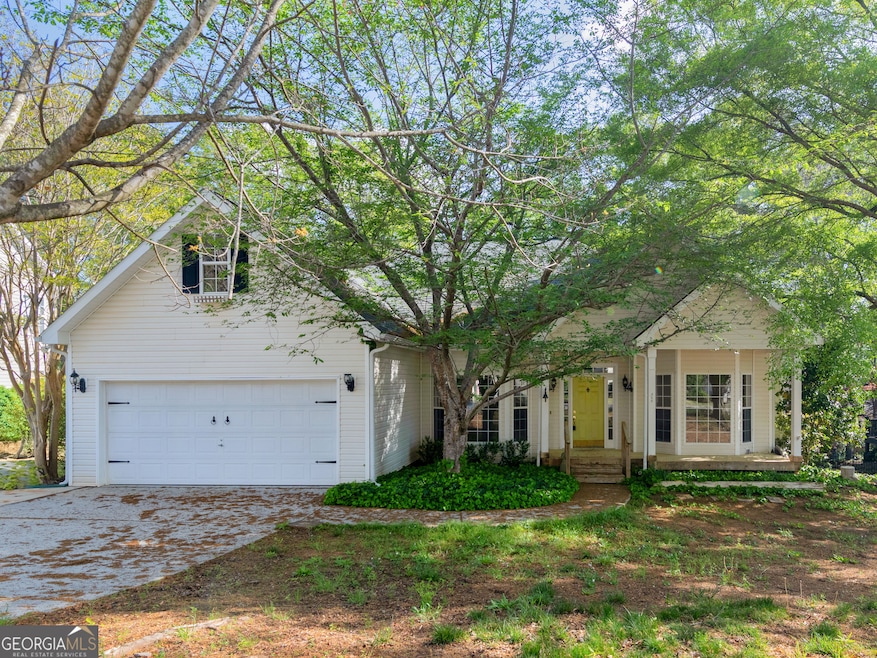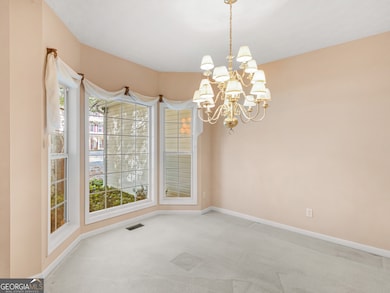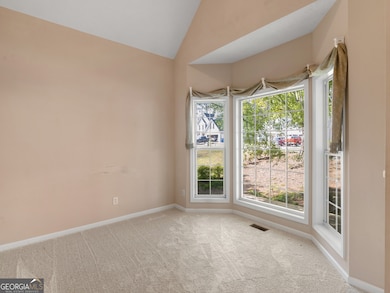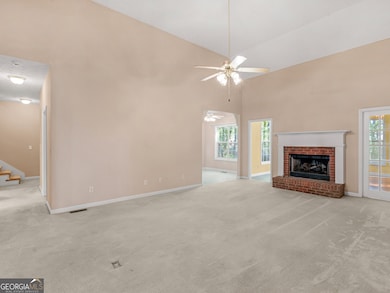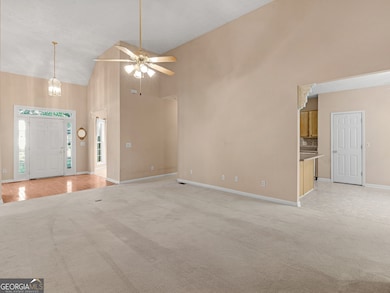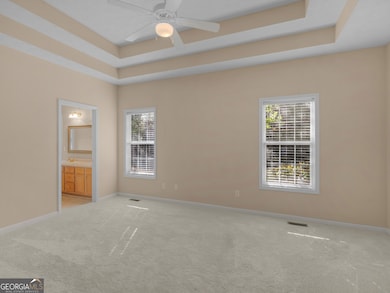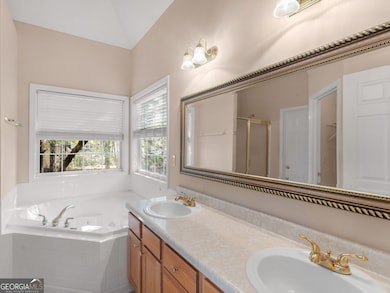315 Emerald Way Senoia, GA 30276
Estimated payment $2,307/month
Highlights
- Home Theater
- Vaulted Ceiling
- Traditional Architecture
- Willis Road Elementary School Rated A-
- Partially Wooded Lot
- Main Floor Primary Bedroom
About This Home
This is the most charming home! Located in Hutchinson Cove Senoia Ga you are located just a golf cart ride away from the vibrant down town area. The area is known for its quaint shops, delicious restaurants, Outdoor entertainment, and the movie industry!!! This is one of the most desirable communities in the state of Georgia!!Once you step inside the home your greeted in the Foyer. On your left is your formal Dining room and on the right is a great flex room ie office space, library, formal sitting ...sky's the limit! Both rooms have floor to ceiling Bay windows! Continue to the wonderful great room with the fireplace taking center stage, Can you envision your holidays here? You have an open kitchen area with breakfast area and bar. Master is located on main floor with double coved ceiling with En-suite Bath featuring double sinks, separate shower and whirlpool tub. Bedrooms are split, but there is a possible 4th bedroom upstairs or family room area, again what ever your hearts desire. On the back of this home is the most wonderful Sunroom overlooking the inviting patio with a fish pond with dappled sun and shade this is a gardeners dream! Come an View as the list is long and this home is so inviting!!
Home Details
Home Type
- Single Family
Est. Annual Taxes
- $4,302
Year Built
- Built in 2002
Lot Details
- Back Yard Fenced
- Partially Wooded Lot
- Garden
- Grass Covered Lot
Home Design
- Traditional Architecture
- Composition Roof
- Vinyl Siding
Interior Spaces
- 2,632 Sq Ft Home
- 1.5-Story Property
- Tray Ceiling
- Vaulted Ceiling
- Ceiling Fan
- Factory Built Fireplace
- Bay Window
- Entrance Foyer
- Great Room
- Formal Dining Room
- Home Theater
- Home Office
- Library
- Bonus Room
- Sun or Florida Room
- Keeping Room
- Crawl Space
Kitchen
- Breakfast Area or Nook
- Breakfast Bar
- Oven or Range
- Microwave
- Dishwasher
Flooring
- Carpet
- Vinyl
Bedrooms and Bathrooms
- 3 Main Level Bedrooms
- Primary Bedroom on Main
- Split Bedroom Floorplan
- Walk-In Closet
- 2 Full Bathrooms
- Double Vanity
- Soaking Tub
- Separate Shower
Laundry
- Laundry in Mud Room
- Laundry Room
- Laundry in Hall
Parking
- 2 Car Garage
- Parking Pad
- Parking Accessed On Kitchen Level
- Off-Street Parking
Outdoor Features
- Patio
- Outdoor Water Feature
- Porch
Location
- Property is near shops
- City Lot
Schools
- Willis Road Elementary School
- East Coweta Middle School
- East Coweta High School
Utilities
- Central Heating and Cooling System
- Underground Utilities
- High Speed Internet
- Cable TV Available
Community Details
Overview
- No Home Owners Association
- Hutchinson Cove Subdivision
Amenities
- Laundry Facilities
Map
Home Values in the Area
Average Home Value in this Area
Tax History
| Year | Tax Paid | Tax Assessment Tax Assessment Total Assessment is a certain percentage of the fair market value that is determined by local assessors to be the total taxable value of land and additions on the property. | Land | Improvement |
|---|---|---|---|---|
| 2025 | $5,034 | $177,546 | $32,000 | $145,546 |
| 2024 | $4,659 | $167,588 | $30,000 | $137,588 |
| 2023 | $4,659 | $154,742 | $24,000 | $130,742 |
| 2022 | $2,705 | $128,308 | $24,000 | $104,308 |
| 2021 | $2,123 | $102,416 | $20,000 | $82,416 |
| 2020 | $2,169 | $102,416 | $20,000 | $82,416 |
| 2019 | $2,741 | $100,676 | $16,000 | $84,676 |
| 2018 | $2,759 | $100,676 | $16,000 | $84,676 |
| 2017 | $3,108 | $94,404 | $16,000 | $78,404 |
| 2016 | $2,811 | $86,250 | $16,000 | $70,250 |
| 2015 | $2,592 | $77,059 | $11,200 | $65,859 |
| 2014 | $2,589 | $77,059 | $11,200 | $65,859 |
Property History
| Date | Event | Price | List to Sale | Price per Sq Ft |
|---|---|---|---|---|
| 11/13/2025 11/13/25 | Pending | -- | -- | -- |
| 11/05/2025 11/05/25 | Price Changed | $369,900 | -7.5% | $141 / Sq Ft |
| 10/27/2025 10/27/25 | For Sale | $399,900 | 0.0% | $152 / Sq Ft |
| 10/23/2025 10/23/25 | Off Market | $399,900 | -- | -- |
| 09/11/2025 09/11/25 | Price Changed | $399,900 | -4.8% | $152 / Sq Ft |
| 07/28/2025 07/28/25 | Price Changed | $419,900 | -2.3% | $160 / Sq Ft |
| 05/27/2025 05/27/25 | Price Changed | $429,900 | -2.3% | $163 / Sq Ft |
| 03/25/2025 03/25/25 | For Sale | $439,900 | -- | $167 / Sq Ft |
Purchase History
| Date | Type | Sale Price | Title Company |
|---|---|---|---|
| Deed | -- | -- | |
| Deed | $175,000 | -- | |
| Deed | $26,500 | -- | |
| Deed | $26,500 | -- | |
| Deed | -- | -- | |
| Deed | -- | -- |
Mortgage History
| Date | Status | Loan Amount | Loan Type |
|---|---|---|---|
| Previous Owner | $139,900 | New Conventional | |
| Previous Owner | $129,600 | New Conventional |
Source: Georgia MLS
MLS Number: 10487984
APN: 162-1281-067
- 631 Rockaway Rd
- 42 Piedmont Dr
- 82 Spring Cir
- 140 Southridge
- 290 South Ridge
- 325 Northridge Dr
- 245 South Ridge
- 0 Coweta St Unit 10555038
- 305 Traditions Way
- 35 Millwalk Dr
- 170 Redhaven Dr
- 190 Redhaven Dr
- 160 Blue Heron Blvd
- 215 Redhaven Dr
- 65 Redhaven Dr
- 390 Redhaven Dr
- 49 Standing Rock Rd
- 325 Ivy Ln
- 280 Werner Way
- 20 Palladian Dr
