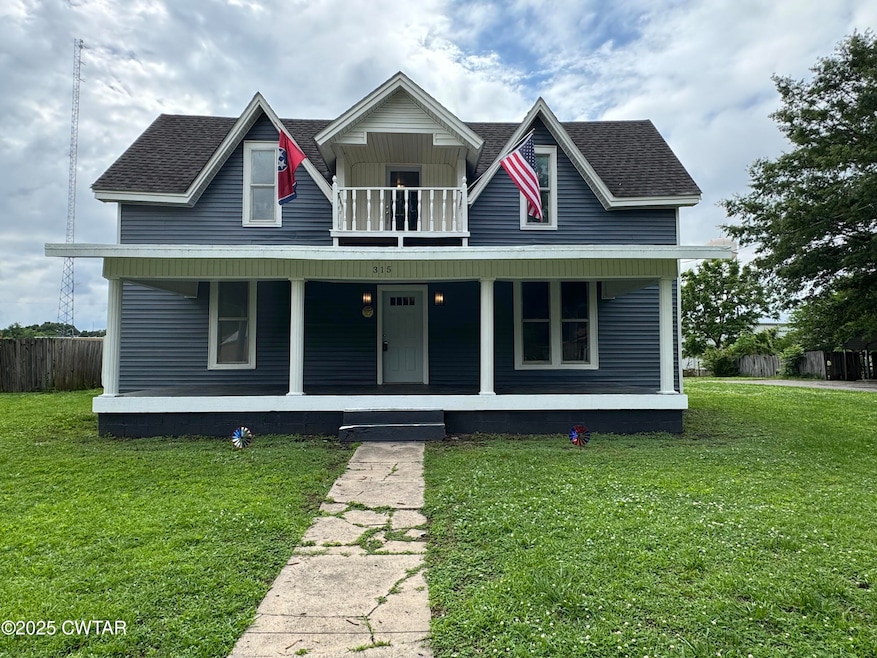
315 Evergreen St Greenfield, TN 38230
Estimated payment $851/month
Highlights
- RV Access or Parking
- Wood Flooring
- Victorian Architecture
- Cathedral Ceiling
- Main Floor Primary Bedroom
- Terrace
About This Home
Built in 1900 and thoughtfully brought into the modern era, this stunning Victorian home offers the perfect blend of historic charm and contemporary comfort. From it's classic gabled rooflines and charming balcony to it's crisp exterior and and welcoming front porch, the home's character has been beautifully preserved. Inside, you'll find all new appliances and a brand new HVAC unit, ensuring peace of mind and energy efficient living. Whether you're drawn to the craftsmanship of a bygone era or the convenience of modern upgrades, this home offers a rare opportunity to own a true piece of history - restored, refined, and move-in ready!
*More pictures coming
Home Details
Home Type
- Single Family
Est. Annual Taxes
- $478
Year Built
- Built in 1900
Lot Details
- 8,276 Sq Ft Lot
- Lot Dimensions are 090x115
- Level Lot
Parking
- 2 Car Detached Garage
- Rear-Facing Garage
- Side by Side Parking
- Gravel Driveway
- Unpaved Parking
- Guest Parking
- Additional Parking
- 4 Open Parking Spaces
- RV Access or Parking
Home Design
- Victorian Architecture
- Block Foundation
- Shingle Roof
- Composition Roof
- Vinyl Siding
Interior Spaces
- 1,880 Sq Ft Home
- 2-Story Property
- Bookcases
- Crown Molding
- Smooth Ceilings
- Cathedral Ceiling
- Ceiling Fan
- Fireplace Features Masonry
- Wood Frame Window
- Entrance Foyer
- Living Room with Fireplace
- Unfinished Attic
- Fire and Smoke Detector
Kitchen
- Oven
- Microwave
- Ice Maker
- Dishwasher
- Stainless Steel Appliances
- Laminate Countertops
Flooring
- Wood
- Luxury Vinyl Tile
Bedrooms and Bathrooms
- 4 Bedrooms | 2 Main Level Bedrooms
- Primary Bedroom on Main
- Walk-In Closet
- 2 Full Bathrooms
- Bathtub with Shower
Laundry
- Laundry on main level
- Washer and Dryer
Outdoor Features
- Balcony
- Covered Patio or Porch
- Terrace
Utilities
- Central Heating and Cooling System
- Baseboard Heating
- Water Heater
- Fiber Optics Available
- Phone Available
- Cable TV Available
Community Details
- No Home Owners Association
Listing and Financial Details
- Assessor Parcel Number 155D B 013.01
Map
Home Values in the Area
Average Home Value in this Area
Tax History
| Year | Tax Paid | Tax Assessment Tax Assessment Total Assessment is a certain percentage of the fair market value that is determined by local assessors to be the total taxable value of land and additions on the property. | Land | Improvement |
|---|---|---|---|---|
| 2024 | -- | $18,900 | $1,300 | $17,600 |
| 2023 | $478 | $18,900 | $1,300 | $17,600 |
| 2022 | $447 | $12,075 | $1,000 | $11,075 |
| 2021 | $447 | $12,075 | $1,000 | $11,075 |
| 2020 | $245 | $12,075 | $1,000 | $11,075 |
| 2019 | $447 | $12,075 | $1,000 | $11,075 |
| 2018 | $447 | $12,075 | $1,000 | $11,075 |
| 2017 | $471 | $12,075 | $875 | $11,200 |
| 2016 | $451 | $12,075 | $0 | $0 |
| 2015 | $451 | $12,074 | $0 | $0 |
| 2014 | $454 | $12,144 | $0 | $0 |
Property History
| Date | Event | Price | Change | Sq Ft Price |
|---|---|---|---|---|
| 08/22/2025 08/22/25 | Price Changed | $150,000 | -14.3% | $80 / Sq Ft |
| 08/19/2025 08/19/25 | Price Changed | $175,000 | -2.8% | $93 / Sq Ft |
| 07/01/2025 07/01/25 | Price Changed | $180,000 | -5.3% | $96 / Sq Ft |
| 06/21/2025 06/21/25 | Price Changed | $190,000 | -13.6% | $101 / Sq Ft |
| 05/31/2025 05/31/25 | For Sale | $220,000 | +388.9% | $117 / Sq Ft |
| 07/26/2024 07/26/24 | Sold | $45,000 | +12.8% | $24 / Sq Ft |
| 06/17/2024 06/17/24 | Pending | -- | -- | -- |
| 06/14/2024 06/14/24 | For Sale | $39,900 | -- | $21 / Sq Ft |
Purchase History
| Date | Type | Sale Price | Title Company |
|---|---|---|---|
| Warranty Deed | $45,000 | Dyer Land Title | |
| Warranty Deed | $25,000 | -- | |
| Warranty Deed | $300 | -- | |
| Warranty Deed | $17,000 | -- |
Similar Homes in Greenfield, TN
Source: Central West Tennessee Association of REALTORS®
MLS Number: 2502494
APN: 155D-B-013.01
- 414A Evergreen St
- 317 Garland St
- 505 Jefferson St
- 403 Fairlane Dr
- 103 W Main St
- 0 Melrose St
- 306 College Heights St
- 501 S Second St
- 0 S Meridian St Unit RRA45506
- 304 Forest St
- 733 Tennessee 124
- 306 Poplar St
- 304 Acklen St
- 0 Ridgecrest Dr
- TBD N Meriidian
- TBD N Meridian
- S. Meridian Street
- 3410 N Meridian St
- 0 Airport Rd
- 999 Moores Chapel Rd






