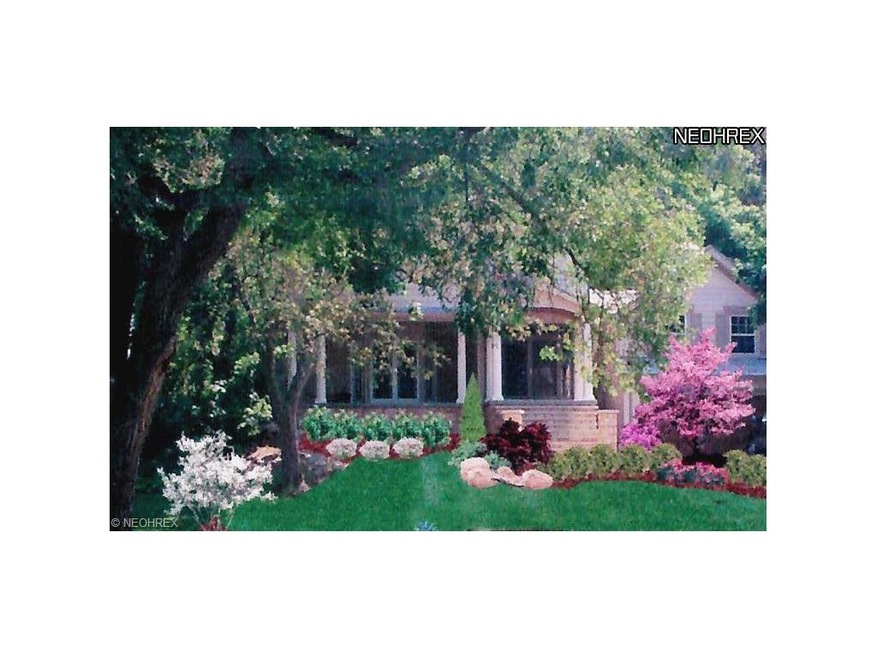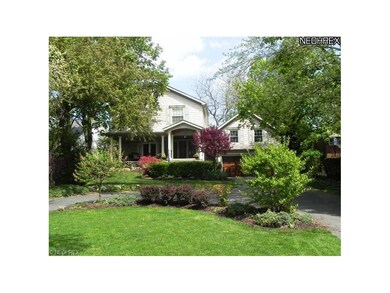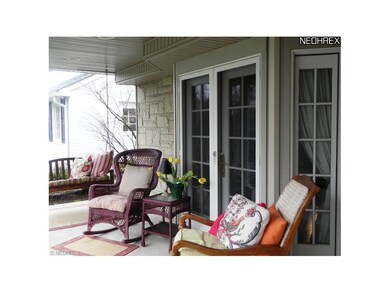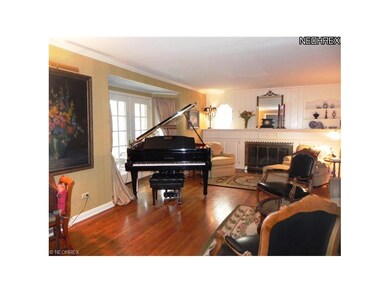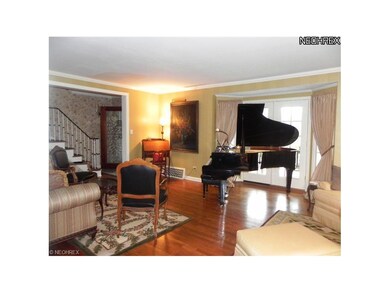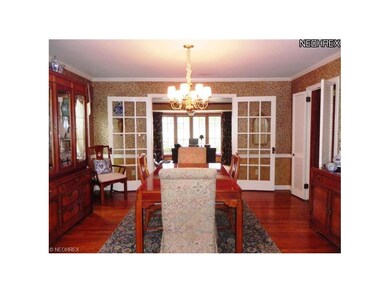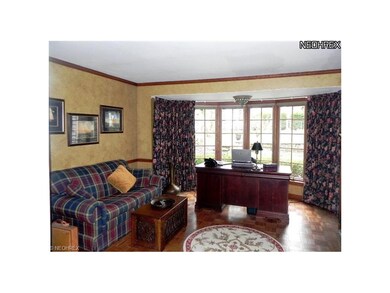
315 Falmouth Dr Rocky River, OH 44116
Highlights
- Lake Privileges
- Colonial Architecture
- Porch
- Kensington Intermediate Elementary School Rated A
- 2 Fireplaces
- 3-minute walk to Rocky River Park
About This Home
As of July 2015Perched on a hill close to Rocky River Park & the lake this spectacular renovated Beach Cliff I Colonial has a large and very charming front porch.There are beautiful hardwood floors throughout this 4 bedroom,3 full & 2 half bath home.The extra large country kitchen has an island,a fireplace,a bay window and a vaulted ceiling to compliment the granite counters,stainless appliances and tile floor.There are 3 sinks plus a wine refrigerator.25x17 kitchen flows into a 20x20 family room complete w/a Pella window wall and Murphy bed.1st floor office is private and overlooks the deep yard that has been professionally landscaped with a large patio & a flowing pond.Master suite is 20x17 with a vaulted ceiling & glamour bath complete w/claw foot tub & separate shower.There is a nice view of the lake & park from the master suite.Bsmt.rec.rm.has pub & work-out area plus 1/2 bath.A circular driveway completes the picture of this once in a generation opportunity to live in this picturesque setting.
Last Agent to Sell the Property
Howard Hanna License #267336 Listed on: 03/12/2012

Last Buyer's Agent
Donna Weinstein
Deleted Agent License #391140
Home Details
Home Type
- Single Family
Est. Annual Taxes
- $12,050
Year Built
- Built in 1938
Lot Details
- 0.3 Acre Lot
- Lot Dimensions are 61x208
HOA Fees
- $7 Monthly HOA Fees
Home Design
- Colonial Architecture
- Slate Roof
- Vinyl Construction Material
Interior Spaces
- 2-Story Property
- 2 Fireplaces
- Finished Basement
- Partial Basement
- Fire and Smoke Detector
Kitchen
- Built-In Oven
- Cooktop
- Microwave
- Dishwasher
- Disposal
Bedrooms and Bathrooms
- 4 Bedrooms
Laundry
- Dryer
- Washer
Parking
- 2 Car Attached Garage
- Garage Door Opener
Outdoor Features
- Lake Privileges
- Patio
- Porch
Utilities
- Forced Air Heating and Cooling System
- Heating System Uses Gas
Community Details
- Association fees include recreation
- Beach Cliff I Community
Listing and Financial Details
- Assessor Parcel Number 301-03-005
Ownership History
Purchase Details
Home Financials for this Owner
Home Financials are based on the most recent Mortgage that was taken out on this home.Purchase Details
Home Financials for this Owner
Home Financials are based on the most recent Mortgage that was taken out on this home.Purchase Details
Home Financials for this Owner
Home Financials are based on the most recent Mortgage that was taken out on this home.Purchase Details
Purchase Details
Similar Homes in Rocky River, OH
Home Values in the Area
Average Home Value in this Area
Purchase History
| Date | Type | Sale Price | Title Company |
|---|---|---|---|
| Warranty Deed | $740,000 | Erieview Title | |
| Survivorship Deed | $685,000 | Nova Title Agency Inc | |
| Deed | $400,000 | -- | |
| Deed | $110,000 | -- | |
| Deed | -- | -- |
Mortgage History
| Date | Status | Loan Amount | Loan Type |
|---|---|---|---|
| Open | $407,550 | New Conventional | |
| Closed | $375,000 | Adjustable Rate Mortgage/ARM | |
| Previous Owner | $150,000 | Stand Alone Second | |
| Previous Owner | $411,000 | New Conventional | |
| Previous Owner | $549,000 | Unknown | |
| Previous Owner | $86,000 | Unknown | |
| Previous Owner | $50,000 | Credit Line Revolving | |
| Previous Owner | $542,000 | Construction | |
| Previous Owner | $270,000 | New Conventional |
Property History
| Date | Event | Price | Change | Sq Ft Price |
|---|---|---|---|---|
| 07/15/2015 07/15/15 | Sold | $740,000 | -4.5% | $223 / Sq Ft |
| 06/04/2015 06/04/15 | Pending | -- | -- | -- |
| 05/29/2015 05/29/15 | For Sale | $775,000 | +13.1% | $234 / Sq Ft |
| 06/20/2012 06/20/12 | Sold | $685,000 | -8.7% | $224 / Sq Ft |
| 05/30/2012 05/30/12 | Pending | -- | -- | -- |
| 03/12/2012 03/12/12 | For Sale | $749,900 | -- | $246 / Sq Ft |
Tax History Compared to Growth
Tax History
| Year | Tax Paid | Tax Assessment Tax Assessment Total Assessment is a certain percentage of the fair market value that is determined by local assessors to be the total taxable value of land and additions on the property. | Land | Improvement |
|---|---|---|---|---|
| 2024 | $21,345 | $386,155 | $55,965 | $330,190 |
| 2023 | $21,117 | $316,760 | $68,290 | $248,470 |
| 2022 | $20,971 | $316,750 | $68,290 | $248,470 |
| 2021 | $19,204 | $316,750 | $68,290 | $248,470 |
| 2020 | $18,013 | $259,630 | $55,970 | $203,670 |
| 2019 | $17,700 | $741,800 | $159,900 | $581,900 |
| 2018 | $18,263 | $259,630 | $55,970 | $203,670 |
| 2017 | $19,385 | $259,000 | $42,420 | $216,580 |
| 2016 | $18,872 | $259,000 | $42,420 | $216,580 |
| 2015 | $13,561 | $259,000 | $42,420 | $216,580 |
| 2014 | $13,561 | $177,590 | $36,260 | $141,330 |
Agents Affiliated with this Home
-
Kimberly Crane

Seller's Agent in 2015
Kimberly Crane
Howard Hanna
(440) 652-3002
223 in this area
618 Total Sales
-
Jane Vitou

Buyer's Agent in 2015
Jane Vitou
Keller Williams Citywide
(440) 725-1434
51 in this area
149 Total Sales
-
Gloria Hardington
G
Seller's Agent in 2012
Gloria Hardington
Howard Hanna
(440) 331-7170
64 in this area
133 Total Sales
-
D
Buyer's Agent in 2012
Donna Weinstein
Deleted Agent
Map
Source: MLS Now
MLS Number: 3300034
APN: 301-03-005
- 314 Northcliff Dr
- 576 S Falmouth Dr
- 19673 Beach Cliff Blvd
- 19334 Frazier Dr
- 19486 Frazier Dr
- 19204 Frazier Dr
- 20681 Beachwood Dr
- 0 Riverdale Dr Unit 5078145
- 0 Riverdale Dr
- 20559 Morewood Pkwy
- 416 Riverdale Dr
- 20333 Detroit Rd
- 20333 Detroit Rd Unit 412
- 387 S Island Dr
- 19225 Eastlook Rd
- 20652 Detroit Rd
- 1587 Wooster Rd
- 21576 Kenwood Ave
- 21660 Avalon Dr
- 11 Clifton Pointe
