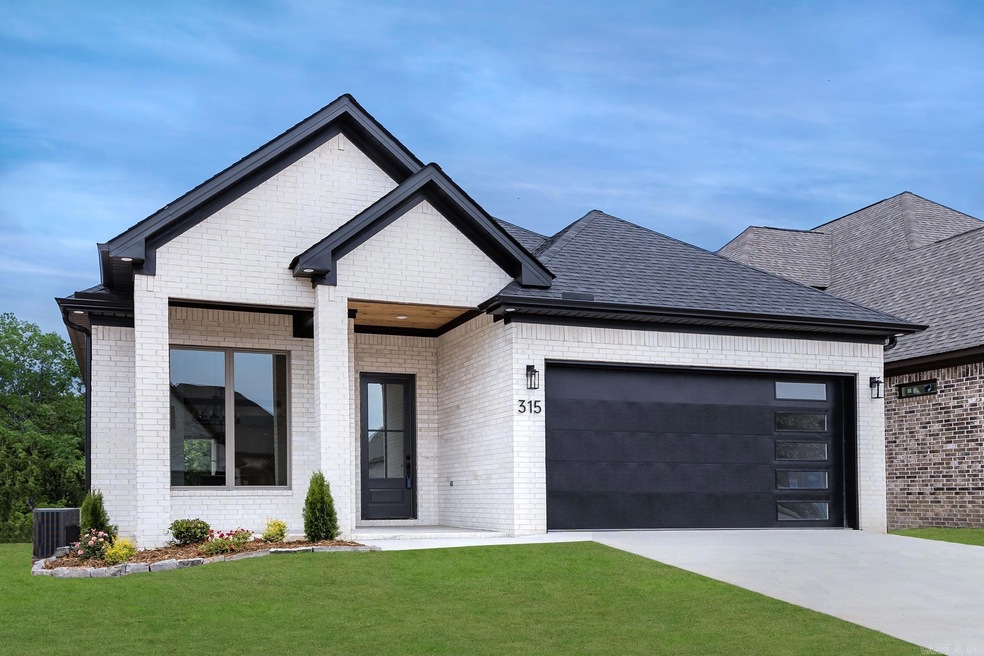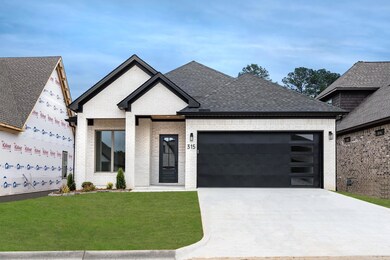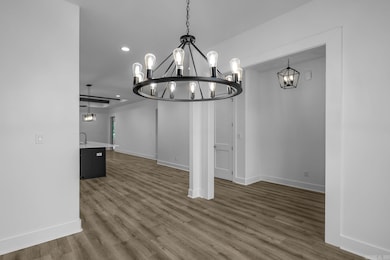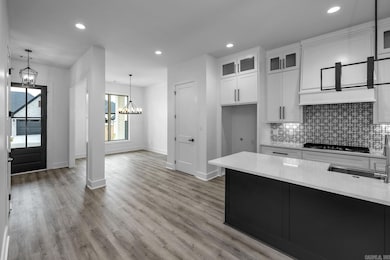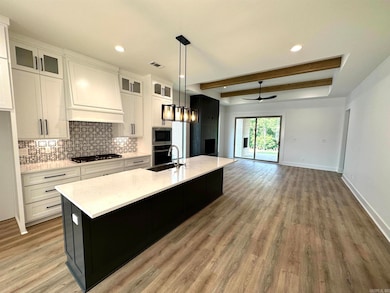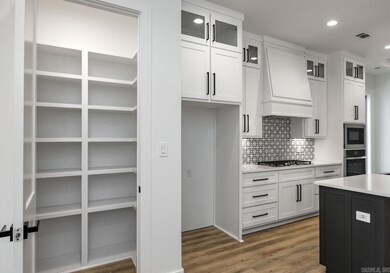
315 Fletcher Loop Little Rock, AR 72223
Chenal Valley NeighborhoodHighlights
- Contemporary Architecture
- Multiple Fireplaces
- Whirlpool Bathtub
- Chenal Elementary School Rated A-
- Main Floor Primary Bedroom
- Great Room
About This Home
As of June 2023Amazing NEW CONSTRUCTION home in the highly sought after "Fletcher Ridge" subdivision. Fantastic Location. Great Curb Appeal. This 4 bedroom, 3 bath home backs up to greenspace, has two fireplaces, great floorplan and the WOW factor. The main living area has an open floorplan including a dining area, kitchen with an oversized island, gas cooktop, high end stainless appliances, pantry, stunning, custom cabinets and backsplash, and open to the great room. The main living area has a gas fireplace with stone surround and exposed beams. The spacious master suite has a wall of windows overlooking backyard and greenspace. The master bath has a beautiful walk-in shower with both rain head and hand held shower heads, a beautiful soaking tub and walk-in closet with lots of extras. Outside is a covered patio with another fireplace for relaxing and entertaining. The house also has sprinkler system and gutters. Great Storage and Closet space throughout. Walk-in Laundry Room with Sink. Upstairs is the 4th bedroom/bonus area with a full ensuite bathroom.
Last Agent to Sell the Property
Berkshire Hathaway HomeServices Arkansas Realty Listed on: 04/28/2023

Home Details
Home Type
- Single Family
Est. Annual Taxes
- $9,999
Year Built
- Built in 2023
Lot Details
- 5,227 Sq Ft Lot
- Level Lot
- Sprinkler System
HOA Fees
- $33 Monthly HOA Fees
Home Design
- Contemporary Architecture
- Traditional Architecture
- Brick Exterior Construction
- Slab Foundation
- Architectural Shingle Roof
- Radiant Roof Barriers
Interior Spaces
- 2,400 Sq Ft Home
- 2-Story Property
- Wired For Data
- Ceiling Fan
- Multiple Fireplaces
- Gas Log Fireplace
- Low Emissivity Windows
- Insulated Windows
- Insulated Doors
- Great Room
- Formal Dining Room
- Attic Floors
- Fire and Smoke Detector
Kitchen
- Eat-In Kitchen
- Breakfast Bar
- Built-In Oven
- Stove
- Gas Range
- Microwave
- Plumbed For Ice Maker
- Dishwasher
- Quartz Countertops
- Disposal
Flooring
- Tile
- Luxury Vinyl Tile
Bedrooms and Bathrooms
- 4 Bedrooms
- Primary Bedroom on Main
- Walk-In Closet
- 3 Full Bathrooms
- Whirlpool Bathtub
- Walk-in Shower
Laundry
- Laundry Room
- Washer Hookup
Parking
- 2 Car Garage
- Automatic Garage Door Opener
Utilities
- Forced Air Zoned Heating and Cooling System
- High Efficiency Air Conditioning
- Programmable Thermostat
- Tankless Water Heater
- Gas Water Heater
Additional Features
- Energy-Efficient Insulation
- Covered Patio or Porch
Listing and Financial Details
- Builder Warranty
- Assessor Parcel Number 53L9340314700
Community Details
Overview
- Other Mandatory Fees
Amenities
- Picnic Area
Recreation
- Community Playground
- Community Pool
Ownership History
Purchase Details
Home Financials for this Owner
Home Financials are based on the most recent Mortgage that was taken out on this home.Purchase Details
Home Financials for this Owner
Home Financials are based on the most recent Mortgage that was taken out on this home.Purchase Details
Home Financials for this Owner
Home Financials are based on the most recent Mortgage that was taken out on this home.Purchase Details
Home Financials for this Owner
Home Financials are based on the most recent Mortgage that was taken out on this home.Purchase Details
Home Financials for this Owner
Home Financials are based on the most recent Mortgage that was taken out on this home.Purchase Details
Home Financials for this Owner
Home Financials are based on the most recent Mortgage that was taken out on this home.Purchase Details
Home Financials for this Owner
Home Financials are based on the most recent Mortgage that was taken out on this home.Similar Homes in Little Rock, AR
Home Values in the Area
Average Home Value in this Area
Purchase History
| Date | Type | Sale Price | Title Company |
|---|---|---|---|
| Quit Claim Deed | -- | None Listed On Document | |
| Deed | $135,000 | None Listed On Document | |
| Warranty Deed | $335,000 | Beach Abstract & Guaranty | |
| Warranty Deed | $245,920 | None Listed On Document | |
| Warranty Deed | $497,470 | Lenders Title Company | |
| Quit Claim Deed | -- | None Listed On Document | |
| Warranty Deed | $500,000 | Professional Land Title | |
| Quit Claim Deed | -- | None Listed On Document | |
| Warranty Deed | $37,000 | Lenders Title Company | |
| Quit Claim Deed | -- | None Listed On Document | |
| Special Warranty Deed | -- | None Listed On Document |
Mortgage History
| Date | Status | Loan Amount | Loan Type |
|---|---|---|---|
| Open | $298,482 | New Conventional |
Property History
| Date | Event | Price | Change | Sq Ft Price |
|---|---|---|---|---|
| 06/15/2023 06/15/23 | Sold | $497,470 | -0.3% | $207 / Sq Ft |
| 05/09/2023 05/09/23 | Price Changed | $499,000 | -2.2% | $208 / Sq Ft |
| 04/28/2023 04/28/23 | For Sale | $510,000 | +514.5% | $213 / Sq Ft |
| 09/01/2022 09/01/22 | Sold | $83,000 | 0.0% | -- |
| 06/20/2022 06/20/22 | Pending | -- | -- | -- |
| 06/16/2022 06/16/22 | For Sale | $83,000 | -- | -- |
Tax History Compared to Growth
Tax History
| Year | Tax Paid | Tax Assessment Tax Assessment Total Assessment is a certain percentage of the fair market value that is determined by local assessors to be the total taxable value of land and additions on the property. | Land | Improvement |
|---|---|---|---|---|
| 2024 | $849 | $73,277 | $13,200 | $60,077 |
| 2023 | $849 | $13,200 | $13,200 | $0 |
| 2022 | $6 | $13,200 | $13,200 | $0 |
Agents Affiliated with this Home
-
Kenny Van Patten

Seller's Agent in 2023
Kenny Van Patten
Berkshire Hathaway HomeServices Arkansas Realty
(501) 951-1755
11 in this area
94 Total Sales
-
Chase Rackley

Buyer's Agent in 2023
Chase Rackley
Rackley Realty
(501) 519-4889
78 in this area
558 Total Sales
-
Michelle Sanders

Seller's Agent in 2022
Michelle Sanders
Chenal Properties, Inc.
(501) 993-3900
699 in this area
760 Total Sales
Map
Source: Cooperative Arkansas REALTORS® MLS
MLS Number: 23012666
APN: 53L-934-03-147-00
- 317 Rosemary Way
- 360 Fletcher Loop
- 204 Fletcher Ridge Dr
- 159 Fletcher Ridge Dr
- 185 Fletcher Ridge Dr
- 124 Fletcher Ridge Dr
- 138 Fletcher Ridge Dr
- 75 Fletcher Ridge Cir
- 85 Fletcher Ridge Cir
- 111 Fletcher Ridge Dr
- 57 Fletcher Ridge Cir
- 2 Fletcher Ridge Cir
- 34 Fletcher Ridge Cir
- 24 Saffron Cir
- 112 Rosemary Way
- 49 Saffron Cir
- 103 Rosemary
- 61 Saffron Cir
- 51 Wildwood Place Cir
- 19124 Kanis Rd
