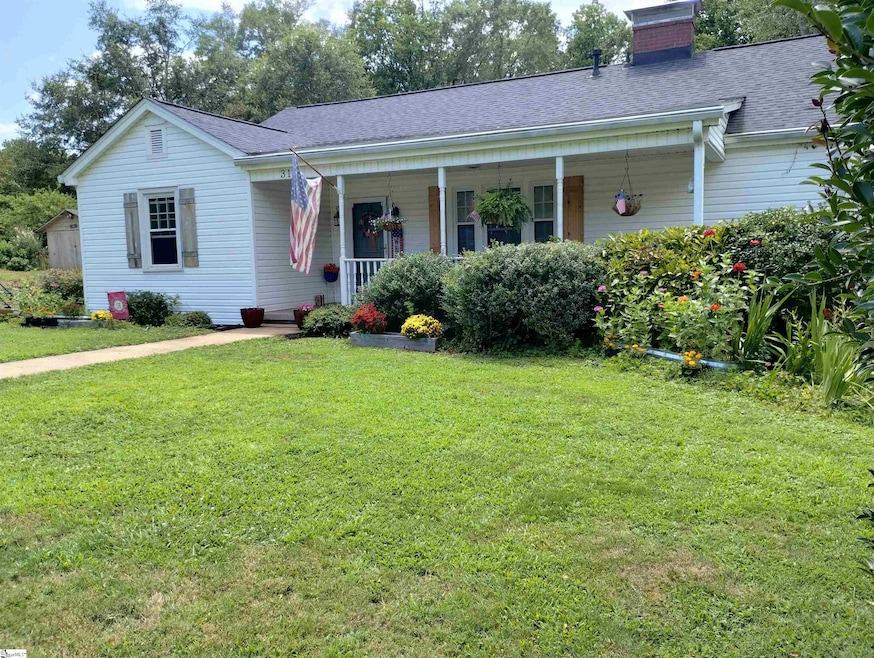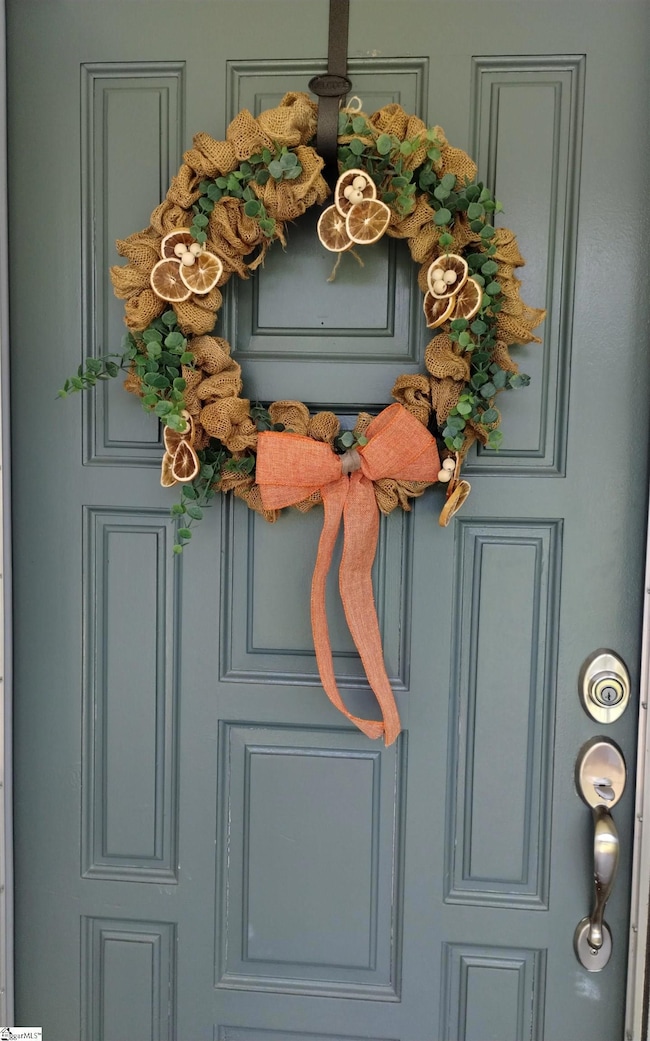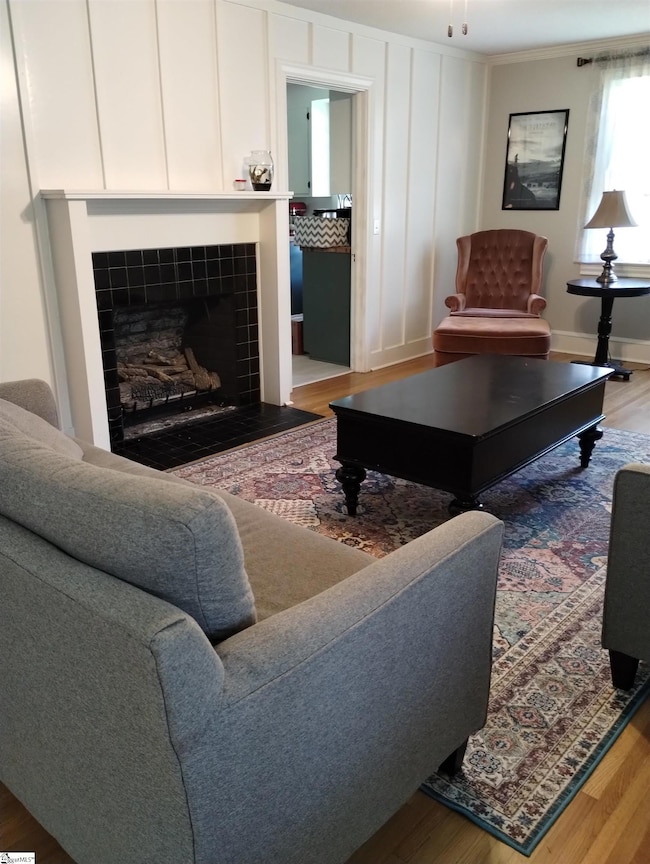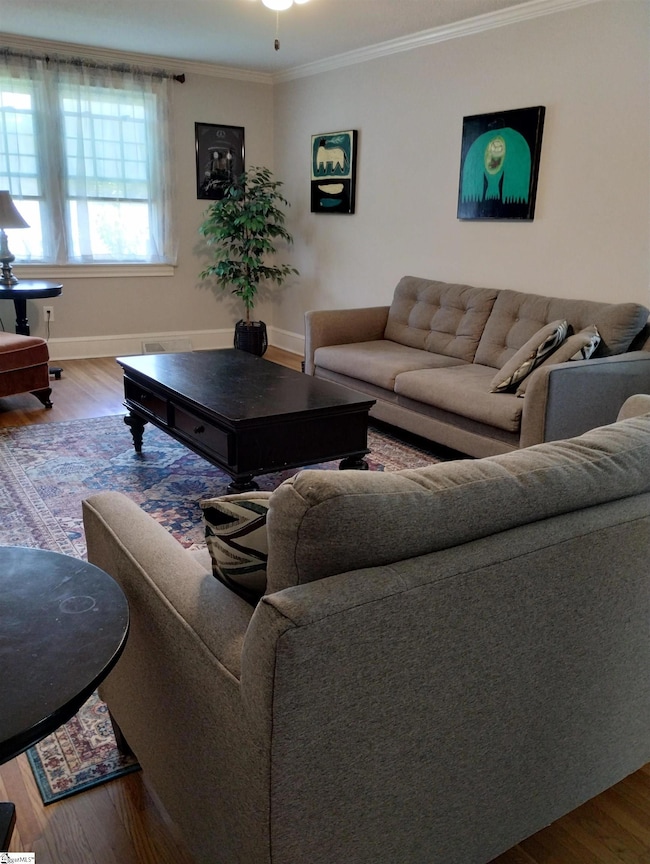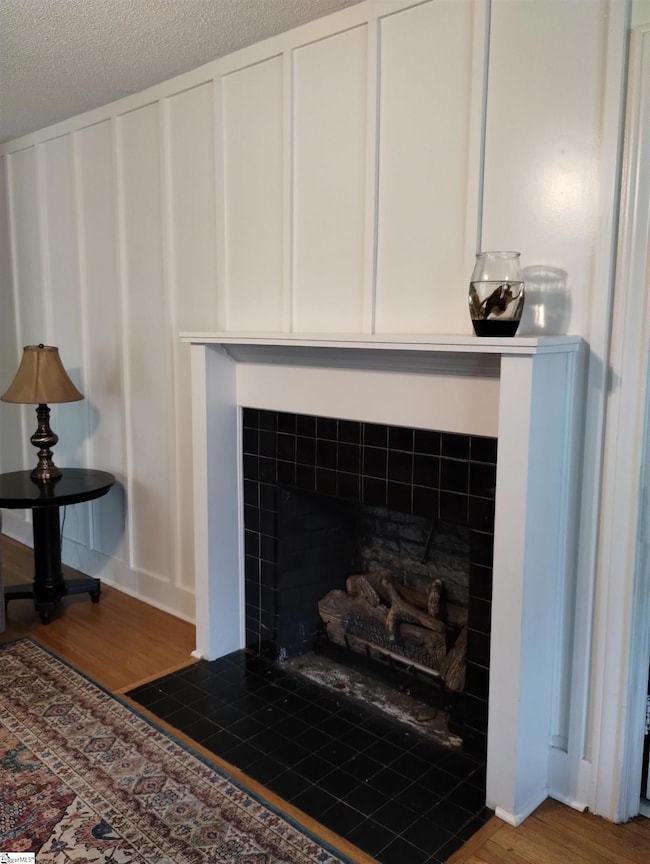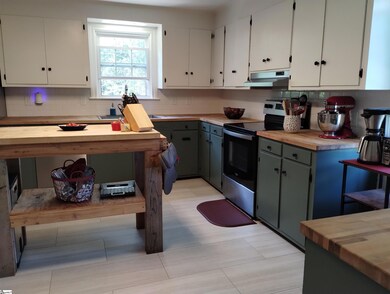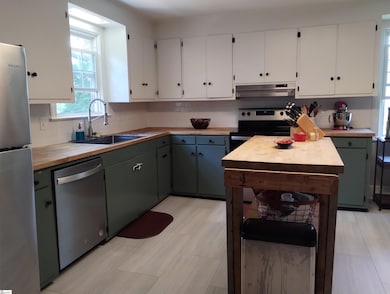
315 Florence St Pickens, SC 29671
Estimated payment $2,016/month
Highlights
- Greenhouse
- Deck
- Wood Flooring
- Craftsman Architecture
- Wooded Lot
- Bonus Room
About This Home
Welcome Home to 315 Florence Street. This Well Built 3 Story Home Sits on Over Half an Acre in Downtown Pickens. As You Enter The Home From the Rocking Chair Porch, You Immediately Feel the Craftsman Style of the Home with it's Hardwood Floors, Beautiful 5 Inch Mouldings and Custom Built Ins Throughout.. The Foyer Opens to a Large Living Room with Gas Fireplace and Board and Batten Accent Wall. The Kitchen is Enormous with Butcher Block Counter tops and Enough Workspace to Prepare Meals for 2 or a Large Celebration.From the Kitchen You Enter the Dining Room Which has Access to the Raised Deck. The Main Level also has 2 Bedrooms and a Full Bathroom. Moving Upstairs, You will Find 2 Additional Bedrooms with New Carpeting, Each with Their Own Separate Cooling Units, Full Bathroom and Tons of Storage. The Lower Level of the Home Provides a Flex Room, Possible 5th Bedroom and Full Bathroom. Walk out Access to the Backyard Makes this a Great Option for In-Law Suite,Teen Space or Perhaps The Primary Suite. There is a Detached 2 Car Garage that Could be Transformed into a Workshop, Workout Area or Hobby Hut. The Property is Abundant with Beauty, From the Crepe Myrtles that Line the Driveway,to the Daffadils that Border the Entire Yard Come Spring. The Backyard Offers Privacy and the Ability to Homestead in the Heart of Downtown Pickens! There are 2 Greenhouses on the Property that Offer the Perfect Setting to Grow Your Own Vegetables. The Opportunity to Own This Perfect Combination of Home and Land is Rare in Downtown Pickens. Don't Miss Out!
Home Details
Home Type
- Single Family
Est. Annual Taxes
- $469
Year Built
- Built in 1951
Lot Details
- 0.62 Acre Lot
- Corner Lot
- Sloped Lot
- Wooded Lot
Home Design
- Craftsman Architecture
- Composition Roof
- Vinyl Siding
Interior Spaces
- 2,200-2,399 Sq Ft Home
- 3-Story Property
- Ceiling Fan
- Gas Log Fireplace
- Living Room
- Dining Room
- Bonus Room
- Storage In Attic
- Fire and Smoke Detector
Kitchen
- Free-Standing Electric Range
- Range Hood
- Dishwasher
Flooring
- Wood
- Carpet
- Laminate
- Ceramic Tile
Bedrooms and Bathrooms
- 5 Bedrooms | 2 Main Level Bedrooms
- 3 Full Bathrooms
Laundry
- Laundry Room
- Washer and Electric Dryer Hookup
Finished Basement
- Walk-Out Basement
- Interior Basement Entry
- Laundry in Basement
Parking
- 2 Car Detached Garage
- Driveway
Outdoor Features
- Deck
- Patio
- Greenhouse
- Front Porch
Schools
- Hagood Elementary School
- Pickens Middle School
- Pickens High School
Utilities
- Central Air
- Heat Pump System
- Electric Water Heater
- Cable TV Available
Listing and Financial Details
- Assessor Parcel Number 4181-11-55-7483
Map
Home Values in the Area
Average Home Value in this Area
Tax History
| Year | Tax Paid | Tax Assessment Tax Assessment Total Assessment is a certain percentage of the fair market value that is determined by local assessors to be the total taxable value of land and additions on the property. | Land | Improvement |
|---|---|---|---|---|
| 2024 | $1,375 | $11,600 | $1,000 | $10,600 |
| 2023 | $1,375 | $9,600 | $960 | $8,640 |
| 2022 | $480 | $5,150 | $560 | $4,590 |
| 2021 | $469 | $5,150 | $560 | $4,590 |
| 2020 | $2,000 | $5,152 | $560 | $4,592 |
| 2019 | $1,955 | $7,730 | $840 | $6,890 |
| 2018 | $429 | $4,780 | $560 | $4,220 |
| 2017 | $571 | $4,780 | $560 | $4,220 |
| 2015 | $610 | $4,780 | $0 | $0 |
| 2008 | -- | $4,100 | $540 | $3,560 |
Property History
| Date | Event | Price | Change | Sq Ft Price |
|---|---|---|---|---|
| 07/07/2025 07/07/25 | For Sale | $357,000 | +23.2% | -- |
| 03/15/2023 03/15/23 | Sold | $289,800 | 0.0% | $121 / Sq Ft |
| 02/14/2023 02/14/23 | Pending | -- | -- | -- |
| 01/18/2023 01/18/23 | For Sale | $289,800 | 0.0% | $121 / Sq Ft |
| 12/31/2022 12/31/22 | Pending | -- | -- | -- |
| 12/28/2022 12/28/22 | Price Changed | $289,800 | -1.7% | $121 / Sq Ft |
| 12/14/2022 12/14/22 | Price Changed | $294,800 | -1.7% | $123 / Sq Ft |
| 12/10/2022 12/10/22 | Price Changed | $299,800 | 0.0% | $125 / Sq Ft |
| 11/22/2022 11/22/22 | For Sale | $299,900 | +3.5% | $125 / Sq Ft |
| 09/15/2022 09/15/22 | Off Market | $289,800 | -- | -- |
| 09/07/2022 09/07/22 | For Sale | $214,900 | -- | $90 / Sq Ft |
Purchase History
| Date | Type | Sale Price | Title Company |
|---|---|---|---|
| Deed | $289,800 | -- | |
| Deed | $160,000 | None Listed On Document | |
| Deed Of Distribution | -- | None Listed On Document | |
| Deed Of Distribution | -- | -- |
Mortgage History
| Date | Status | Loan Amount | Loan Type |
|---|---|---|---|
| Open | $275,310 | New Conventional | |
| Previous Owner | $159,000 | Construction | |
| Closed | $28,000 | No Value Available |
Similar Homes in Pickens, SC
Source: Greater Greenville Association of REALTORS®
MLS Number: 1562529
APN: 4181-11-55-7483
- 117 Enchanted Walk
- 131 Colonial Walk
- 121 N Catherine St Unit B
- 268 Ann St
- 0000 Moorefield Memorial Hwy
- 000 Moorefield Memorial Hwy
- 4000 Moorefield Memorial Hwy
- 209 Bivens St
- 508 Johnson St
- 496 W Lee St
- 117 Johnson St
- 200 Sangamo Rd
- 528 Garvin St
- 112 Dean St
- 107 Hagood St
- 112 Overbrook St
- 214 Allgood Dr
- 220 Allgood Dr
- 732 S Lewis St
- 201 Pendleton Street Extension
- 208 Windwood Dr
- 104 Northway Dr
- 144 Aspen Way
- 122 Riverstone Ct
- 127 Warren Dr
- 110 Greenforest Cir
- 109 Ellington Way
- 102 Oak Ln Unit 104A
- 601 S 5th St
- 117 Highland Park Ct
- 504 S C St
- 100 Turner Pointe Rd
- 103 Woodhill Dr Unit Downstairs apartment
- 121 Sligh Way
- 105 Stewart Dr
- 202 Walnut Hill Dr
- 225 Joes Ct
- 104 Glazed Springs Ct
- 706 Pelzer Hwy
- 100 Hillandale Ct
