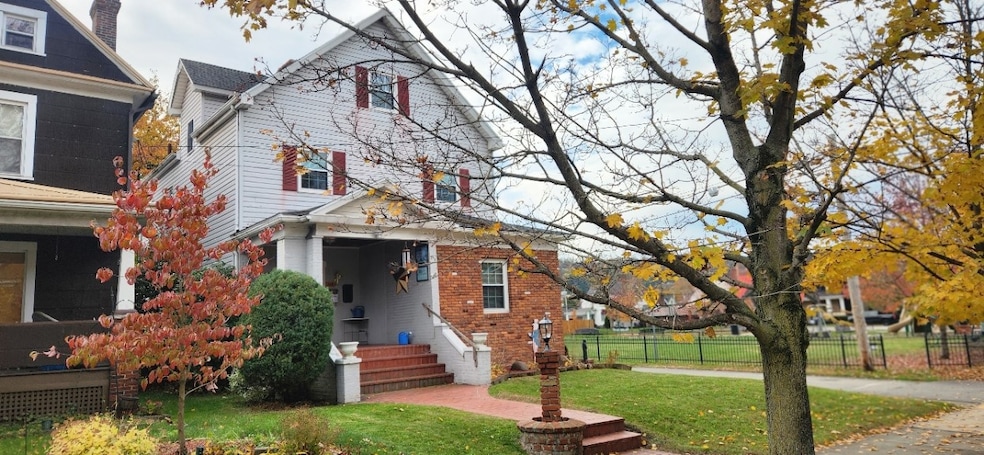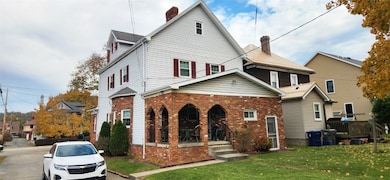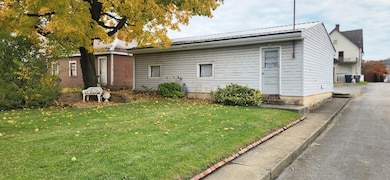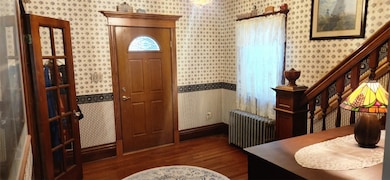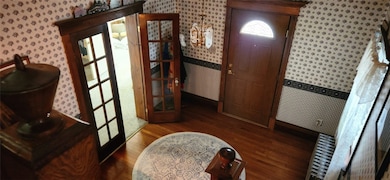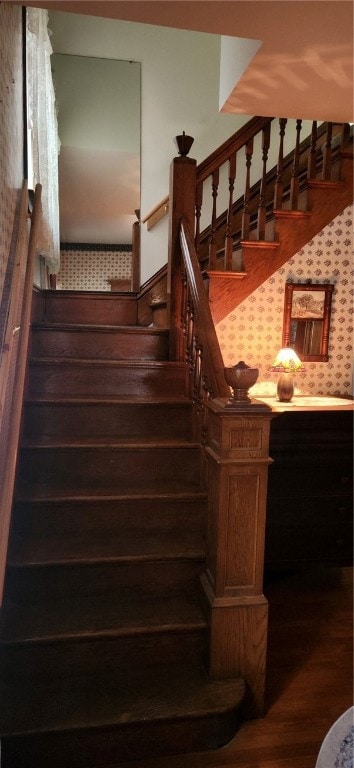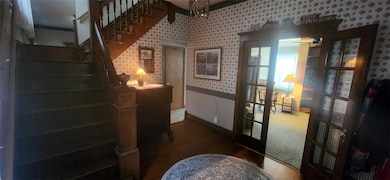315 Fountain Ave Ellwood City, PA 16117
Estimated payment $1,267/month
Highlights
- Wood Flooring
- Public Transportation
- 3 Car Garage
- Laundry Room
- Hot Water Heating System
- Wood Burning Fireplace
About This Home
A combination of preserved past and todays modern twist blended together to make this home a standout.Its exterior including porches create curb appeal.A spacious front entry hall displays a beautiful staircase,french doors and detailed woodwork that flows thru each room.Living room has bay window & fireplace for cozy evenings while adjoining familyroom is perfect for casual relaxing.Front den or computer/gaming room is also adaptable for home office.You will be impressed with the well equipped eat-in kitchen,its hardwood cabinetry and ceramic floor that continues into pantry room and full bath.Second floor has 3 bedrooms,modern bath w/skylights,and laundry room.The 3rd floor expands your living space by 2 additional bedrooms and storage room.The homes full basement offers multiple areas for storage and 3rd bathroom.You will find many recent mechanical updates to the home(Furnace,insulation,windows,roof and more).There is also the large detached garage plus easy off street parking.
Home Details
Home Type
- Single Family
Est. Annual Taxes
- $3,500
Year Built
- Built in 1910
Lot Details
- 6,403 Sq Ft Lot
- Lot Dimensions are 40x160
Home Design
- Brick Exterior Construction
- Composition Roof
- Vinyl Siding
Interior Spaces
- 3-Story Property
- Wood Burning Fireplace
- Window Treatments
- Living Room with Fireplace
- Basement Fills Entire Space Under The House
Kitchen
- Stove
- Microwave
- Dishwasher
- Disposal
Flooring
- Wood
- Carpet
- Laminate
- Ceramic Tile
Bedrooms and Bathrooms
- 5 Bedrooms
- 3 Full Bathrooms
Laundry
- Laundry Room
- Dryer
- Washer
Parking
- 3 Car Garage
- Garage Door Opener
Utilities
- Heating System Uses Gas
- Hot Water Heating System
Community Details
- Public Transportation
Map
Home Values in the Area
Average Home Value in this Area
Tax History
| Year | Tax Paid | Tax Assessment Tax Assessment Total Assessment is a certain percentage of the fair market value that is determined by local assessors to be the total taxable value of land and additions on the property. | Land | Improvement |
|---|---|---|---|---|
| 2025 | $3,625 | $92,700 | $12,200 | $80,500 |
| 2024 | $3,394 | $92,700 | $12,200 | $80,500 |
| 2023 | $3,300 | $92,700 | $12,200 | $80,500 |
| 2022 | $3,133 | $92,700 | $12,200 | $80,500 |
| 2021 | $3,133 | $92,700 | $12,200 | $80,500 |
| 2020 | $3,133 | $92,700 | $12,200 | $80,500 |
| 2019 | $3,040 | $92,700 | $12,200 | $80,500 |
| 2018 | $3,040 | $92,700 | $12,200 | $80,500 |
| 2017 | $2,995 | $92,700 | $12,200 | $80,500 |
| 2016 | $1,066 | $92,700 | $12,200 | $80,500 |
| 2015 | $1,066 | $92,700 | $12,200 | $80,500 |
| 2014 | $1,066 | $92,700 | $12,200 | $80,500 |
Property History
| Date | Event | Price | List to Sale | Price per Sq Ft |
|---|---|---|---|---|
| 11/11/2025 11/11/25 | For Sale | $184,900 | -- | -- |
Source: West Penn Multi-List
MLS Number: 1730391
APN: 13-029600
- 214 5th St Unit 2
- 722 Crescent Ave
- 122 Walker St Unit 1
- 426 Beaver St
- 4506 4th Ave
- 4401 4th Ave Unit F
- 224 Smith Ln
- 149 Colonial Oaks
- 517 19th St
- 1808 16th Ave
- 118 15th St Unit 1
- 120 15th St Unit 2
- 1509 6th Ave Unit 1
- 1520 12th Ave
- 125 New Galilee Rd
- 1327 8th Ave Unit A
- 1301 8th Ave Unit C
- 114 Book Ave
- 200 Dr
- 1320 20th Ave
