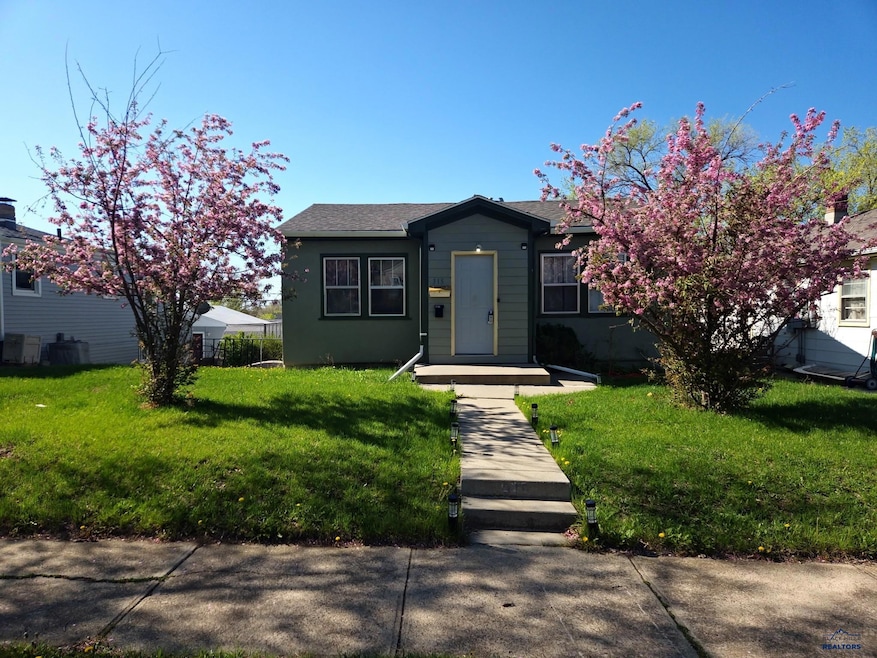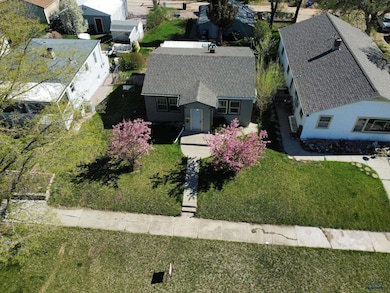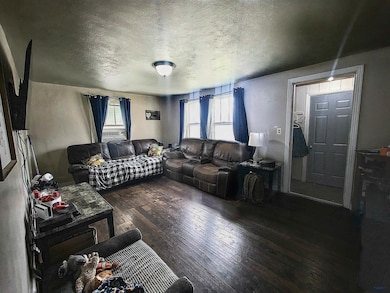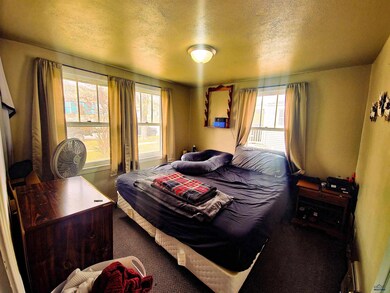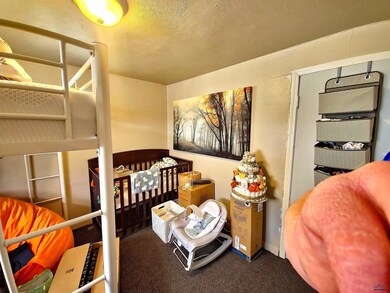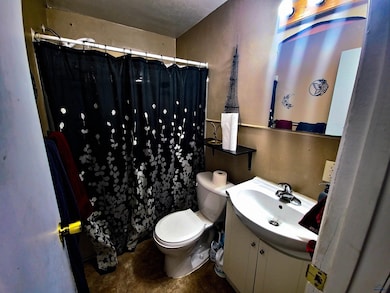
315 Franklin St Rapid City, SD 57701
Downtown Rapid City NeighborhoodEstimated payment $1,334/month
Highlights
- View of Hills
- 2 Car Detached Garage
- Air Conditioning
- Ranch Style House
- Interior Lot
- Carpet
About This Home
Step into this unique 3-bedroom, 2-bath home nestled in a friendly and convenient urban neighborhood, right between downtown and the Monument Hospital. Built in 1946, this versatile property offers the rare flexibility to function as either a single-family residence or a duplex, featuring both upper and lower living spaces—perfect for extended family, rental income, or a home + studio setup. 2 bedrooms and 1 bath are located on the upper level and an additional 1 bedroom and 1 bath are on the lower level. A shared laundry room connects the upper and lower living areas via the exterior stairway, offering convenience while maintaining privacy. Inside, you'll find classic touches of Art Deco charm still intact, adding a stylish flair to the layout. The home also includes a separate 2-car garage and a fully fenced yard. Whether you're looking for a place to call home or a smart investment property, this one checks all the boxes! Seller offering a $10,000 credit to buyer at closing!
Home Details
Home Type
- Single Family
Est. Annual Taxes
- $2,820
Year Built
- Built in 1946
Lot Details
- 6,970 Sq Ft Lot
- Chain Link Fence
- Interior Lot
Parking
- 2 Car Detached Garage
Property Views
- Hills
- Neighborhood
Home Design
- 1,406 Sq Ft Home
- Ranch Style House
- Composition Roof
- Stucco
Kitchen
- Electric Oven or Range
- Dishwasher
Flooring
- Carpet
- Laminate
- Vinyl
Bedrooms and Bathrooms
- 3 Bedrooms
- 2 Full Bathrooms
- Shower Only
Laundry
- Dryer
- Washer
Utilities
- Air Conditioning
- Heating System Uses Gas
Additional Features
- Basement
Community Details
- South Park Subdivision
Map
Home Values in the Area
Average Home Value in this Area
Tax History
| Year | Tax Paid | Tax Assessment Tax Assessment Total Assessment is a certain percentage of the fair market value that is determined by local assessors to be the total taxable value of land and additions on the property. | Land | Improvement |
|---|---|---|---|---|
| 2024 | $3,196 | $233,500 | $48,900 | $184,600 |
| 2023 | $2,799 | $197,400 | $42,600 | $154,800 |
| 2022 | $2,660 | $175,200 | $37,000 | $138,200 |
| 2021 | $2,069 | $123,900 | $37,000 | $86,900 |
| 2020 | $1,745 | $123,200 | $37,000 | $86,200 |
| 2019 | $1,589 | $125,300 | $32,000 | $93,300 |
| 2018 | $1,549 | $111,400 | $32,000 | $79,400 |
| 2017 | $1,529 | $111,300 | $32,000 | $79,300 |
| 2016 | $1,590 | $104,700 | $32,000 | $72,700 |
| 2015 | $1,590 | $106,300 | $32,000 | $74,300 |
| 2014 | $1,573 | $103,100 | $32,000 | $71,100 |
Property History
| Date | Event | Price | Change | Sq Ft Price |
|---|---|---|---|---|
| 07/30/2025 07/30/25 | Price Changed | $199,000 | -4.8% | $142 / Sq Ft |
| 07/01/2025 07/01/25 | Price Changed | $209,000 | -4.6% | $149 / Sq Ft |
| 05/10/2025 05/10/25 | Price Changed | $219,000 | -4.8% | $156 / Sq Ft |
| 04/25/2025 04/25/25 | For Sale | $230,000 | -- | $164 / Sq Ft |
Purchase History
| Date | Type | Sale Price | Title Company |
|---|---|---|---|
| Deed | $172,000 | -- |
Similar Homes in Rapid City, SD
Source: Black Hills Association of REALTORS®
MLS Number: 173443
APN: 0023410
- 314 Saint Charles St
- 228 Franklin St
- 219 St Patrick St
- 1905 5th St
- TBD Lots 13-20 Saint Andrew St
- 525 St Patrick St
- 53 Saint Charles St
- 305 St Francis St
- 128 Saint Francis St
- 37 Saint Andrew St
- 17 St Andrew St
- 2104 Prairie Ave
- 101 Belleview Dr
- 109 St Anne St
- 126 Belleview Dr
- 231 Quincy St
- 126 E Saint Andrew St
- 814 Saint Francis St
- 810 Fairview St
- 901 Saint Cloud St
- 518 Columbus St Unit 518 Columbus
- 410 Quincy St Unit 410 Quincy St
- 1230 Estes Park Ct
- 612 6th St
- 18 E Kansas City St
- 100 Saint Joseph St
- 618 Saint Joseph St Unit 4
- 3.1A 5th St
- Lot 7 5th St
- 821 E Tallent St
- 372 Denver St
- 3638 5th St
- 720 Haines Ave Unit B
- 728 Haines Ave Unit 2
- 314 Founders Park Dr
- 823 E Elk St
- 624 E Madison St
- 1158 Anamosa St
- 415 E Minnesota St
- 614 Sheridan Lake Rd
