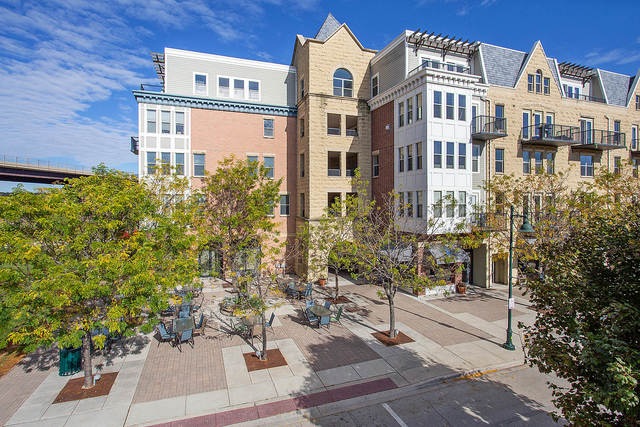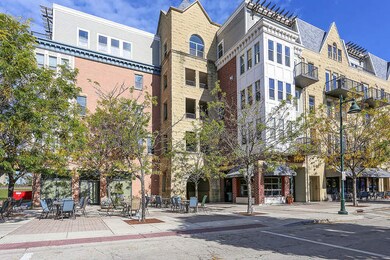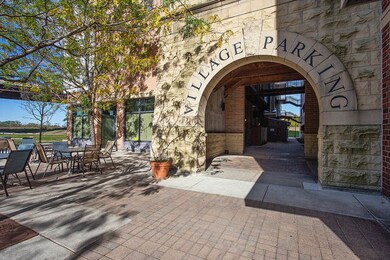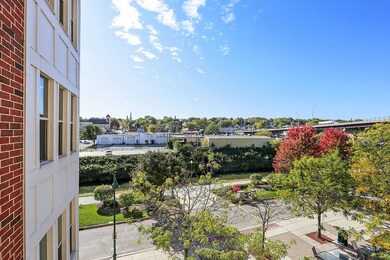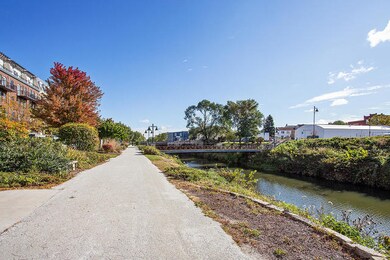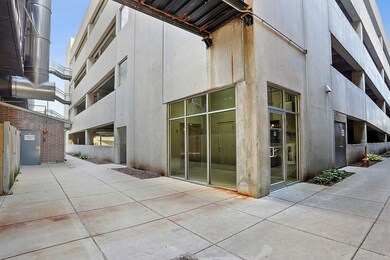
315 Front St Unit 1306 Lemont, IL 60439
Highlights
- The property is located in a historic district
- Main Floor Bedroom
- Walk-In Pantry
- River Valley School Rated A-
- Terrace
- Stainless Steel Appliances
About This Home
As of March 2024Sleek and sophisticated unit in highly sought after FRONT STREET LOFTS of Lemont. Premium location. Corner/end unit with expansive windows for optimal retention of natural light and scenic views. Freshly painted throughout in today's most sought after color palette., Vacant and available for immediate occupancy. Fabulous kitchen with upgraded cabinetry, stainless steel appliances and granite counter tops. Large bedroom will accommodate bed and furniture. Exposed duct work and concrete add to the cool urban vibe of this space. Full size washer and dryer in unit. Only one bedroom unit in building with incredible, private, outdoor terrace space. Convenient location near shopping, dining, Metra, expressway access, parks schools and The Forge Outdoor Adventure Park. Rosebud now open! Pete's Fresh Market coming soon. Come take a tour of this unit and our amazing village today! Garage parking included! Schedule your appointment today!
Last Agent to Sell the Property
Christine Wilczek & Jason Bacza
Realty Executives Elite License #471013023 Listed on: 10/18/2019

Property Details
Home Type
- Condominium
Year Built | Renovated
- 2008 | 2019
HOA Fees
- $275 per month
Parking
- Attached Garage
- Driveway
- Parking Included in Price
- Garage Is Owned
Home Design
- Brick Exterior Construction
- Asphalt Rolled Roof
- Flexicore
Kitchen
- Breakfast Bar
- Walk-In Pantry
- Oven or Range
- Microwave
- Dishwasher
- Stainless Steel Appliances
- Kitchen Island
- Disposal
Bedrooms and Bathrooms
- Main Floor Bedroom
- Primary Bathroom is a Full Bathroom
- Bathroom on Main Level
Laundry
- Laundry on main level
- Dryer
- Washer
Utilities
- Forced Air Heating and Cooling System
- Heating System Uses Gas
Additional Features
- Laminate Flooring
- Terrace
- The property is located in a historic district
Community Details
- Pets Allowed
Similar Home in Lemont, IL
Home Values in the Area
Average Home Value in this Area
Property History
| Date | Event | Price | Change | Sq Ft Price |
|---|---|---|---|---|
| 03/15/2024 03/15/24 | Sold | $255,000 | +2.0% | $210 / Sq Ft |
| 02/19/2024 02/19/24 | Pending | -- | -- | -- |
| 02/16/2024 02/16/24 | For Sale | $250,000 | +12.9% | $206 / Sq Ft |
| 12/22/2022 12/22/22 | Sold | $221,450 | +3.0% | $183 / Sq Ft |
| 11/15/2022 11/15/22 | Pending | -- | -- | -- |
| 11/15/2022 11/15/22 | For Sale | $215,000 | +13.2% | $177 / Sq Ft |
| 12/02/2019 12/02/19 | Sold | $190,000 | -2.6% | $157 / Sq Ft |
| 10/22/2019 10/22/19 | Pending | -- | -- | -- |
| 10/18/2019 10/18/19 | For Sale | $195,000 | -- | $161 / Sq Ft |
Tax History Compared to Growth
Agents Affiliated with this Home
-
Wendy Pawlak

Seller's Agent in 2024
Wendy Pawlak
Keller Williams Experience
(630) 514-6615
4 in this area
288 Total Sales
-
Christine Wilczek & Jason Bacza

Buyer's Agent in 2024
Christine Wilczek & Jason Bacza
Realty Executives
(815) 260-9548
11 in this area
701 Total Sales
-
Joe Kenny

Seller's Agent in 2022
Joe Kenny
Keller Williams Experience
(630) 334-2858
1 in this area
90 Total Sales
Map
Source: Midwest Real Estate Data (MRED)
MLS Number: MRD10551568
- 348 River St Unit 3405
- 523 Talcott Ave
- 400 Mccarthy Rd Unit 203
- 15824 New Ave
- 711 Illinois St
- 611 Mccarthy Rd
- 428 Julia St
- 906 E Illinois St
- 614 Czacki St
- 722 Czacki St
- 11174 Tuscany Ln
- 540 Houston St
- 809 Warner Ave
- 8 E Eureka Dr
- 5 Ridge Rd
- 905 State St
- 19W640 Bluff Rd
- 1003 Florence St
- 74 W Logan St
- 350 Kromray Rd
