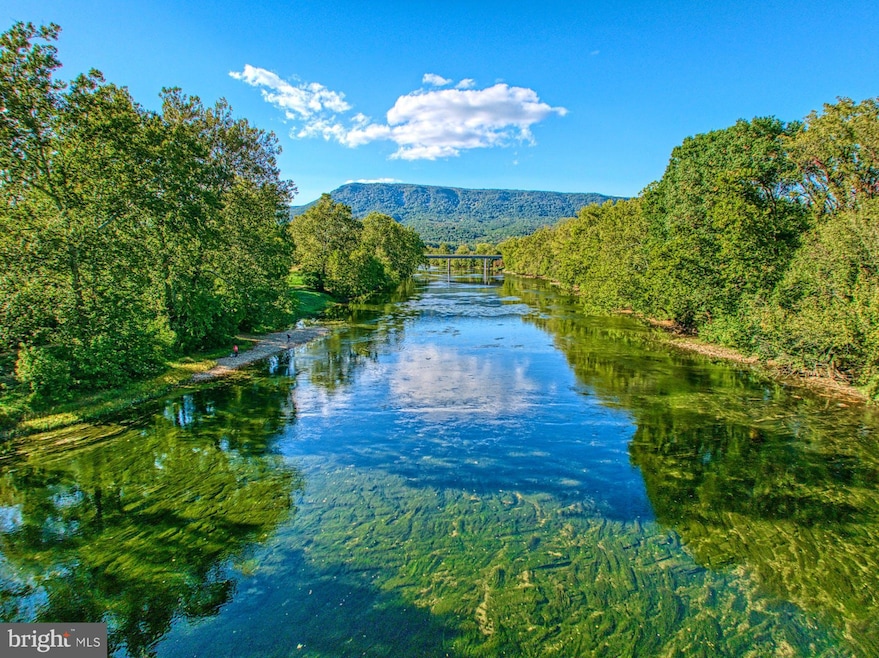Estimated payment $10,095/month
Highlights
- 1,300 Feet of Waterfront
- Panoramic View
- Dual Staircase
- Fishing Allowed
- 24.27 Acre Lot
- Deck
About This Home
Fly fishing or kayaking, what to do on the river today? Or the rock wall in your own quarry? 25 acres along the banks of the Shenandoah, remnants of the old roadbed to a once upon a time bridge is still there in the lower field. The chimney of the old smokehouse still remains and anchors the now patio, what a great spot for grilling and stargazing! The foundation of the old bank barn, visible in the distance, lines up with the direction of the old roadbed. Stone from the quarry was used for the second fireplace inside the cabin portion of the farm, and before that the quarry was a source for the Blue Ridge Parkway. A piece of history, an early settlement grown into a family farm to eventually become a multi-family retreat. Only 30 minutes from Harrisonburg and JMU and 1.5 hours by car from the DC suburbs (or fly into Luray Airport on a private plane). Come check it out! It could be your history in the making!
Listing Agent
(703) 628-0925 ghowden@ttrsir.com TTR Sothebys International Realty License #SP20020337 Listed on: 03/19/2025

Co-Listing Agent
(571) 999-5370 bbaiss@ttrsir.com TTR Sothebys International Realty License #0225259032
Home Details
Home Type
- Single Family
Est. Annual Taxes
- $5,055
Year Built
- Built in 1735 | Remodeled in 2008
Lot Details
- 24.27 Acre Lot
- 1,300 Feet of Waterfront
- Stone Retaining Walls
- Property is in excellent condition
- Zoning described as Agriculture
Parking
- Gravel Driveway
Property Views
- River
- Panoramic
- Scenic Vista
- Woods
- Pasture
- Mountain
Home Design
- Farmhouse Style Home
- Log Cabin
- Stone Foundation
- Metal Roof
- Stone Siding
- Vinyl Siding
- Log Siding
- Concrete Perimeter Foundation
Interior Spaces
- Property has 3 Levels
- Furnished
- Dual Staircase
- Beamed Ceilings
- Ceiling Fan
- 2 Fireplaces
- Gas Fireplace
- Replacement Windows
- Vinyl Clad Windows
- Insulated Windows
- Window Treatments
- Mud Room
- Great Room
- Living Room
- Combination Kitchen and Dining Room
- Storage Room
- Utility Room
- Wood Flooring
- Alarm System
Kitchen
- Country Kitchen
- Breakfast Area or Nook
- Built-In Microwave
- Freezer
- Dishwasher
- Stainless Steel Appliances
- Kitchen Island
- Disposal
Bedrooms and Bathrooms
- 4 Bedrooms
- En-Suite Bathroom
- Cedar Closet
Laundry
- Laundry Room
- Laundry on upper level
- Dryer
- Washer
Unfinished Basement
- Connecting Stairway
- Shelving
Accessible Home Design
- Level Entry For Accessibility
Eco-Friendly Details
- Energy-Efficient Construction
- Energy-Efficient HVAC
- Energy-Efficient Lighting
Outdoor Features
- Canoe or Kayak Water Access
- Private Water Access
- River Nearby
- Stream or River on Lot
- Deck
- Patio
- Shed
- Outbuilding
- Outdoor Grill
- Rain Gutters
- Porch
Farming
- Loafing Shed
- Machine Shed
Utilities
- Heat Pump System
- Well
- Electric Water Heater
- Water Conditioner is Owned
- On Site Septic
- Satellite Dish
Listing and Financial Details
- Assessor Parcel Number 50 A 11C
Community Details
Overview
- No Home Owners Association
Recreation
- Fishing Allowed
Map
Home Values in the Area
Average Home Value in this Area
Tax History
| Year | Tax Paid | Tax Assessment Tax Assessment Total Assessment is a certain percentage of the fair market value that is determined by local assessors to be the total taxable value of land and additions on the property. | Land | Improvement |
|---|---|---|---|---|
| 2025 | $1,578 | $212,300 | $50,900 | $161,400 |
| 2024 | $1,578 | $529,800 | $368,300 | $161,500 |
| 2023 | $866 | $340,300 | $334,300 | $6,000 |
| 2022 | $153 | $340,300 | $334,300 | $6,000 |
| 2021 | $110 | $334,300 | $334,300 | $0 |
| 2020 | $110 | $398,800 | $398,800 | $0 |
| 2019 | $110 | $398,800 | $398,800 | $0 |
| 2018 | $105 | $15,000 | $15,000 | $0 |
| 2017 | $99 | $15,000 | $15,000 | $0 |
| 2016 | $99 | $15,000 | $15,000 | $0 |
| 2015 | $96 | $15,000 | $15,000 | $0 |
| 2014 | $96 | $15,000 | $15,000 | $0 |
Property History
| Date | Event | Price | List to Sale | Price per Sq Ft |
|---|---|---|---|---|
| 03/19/2025 03/19/25 | For Sale | $1,850,000 | -- | $514 / Sq Ft |
Purchase History
| Date | Type | Sale Price | Title Company |
|---|---|---|---|
| Deed | $495,000 | -- |
Source: Bright MLS
MLS Number: VAPA2004502
APN: 50-A-11C
- Lot 8 Kauffmans Mill Rd
- 14 Kauffmans Mill Rd
- 0 Lot 10 Kauffmans Mill Rd
- 0 Egypt Bend Rd Unit VAPA2002970
- 0 Cardinal Dr Unit VAPA2004026
- 0 Blevins Rd Unit VAPA2005314
- 0 Suzanne Ln
- Lot 20 Long View Dr
- 501 S Fork Rd
- 142 Whippoorwill Ln
- 239 Mount Carmel Rd
- 21 Mockingbird Ln
- 1819 Us Highway 211 W
- 132 Holly Hill Rd
- 187 Holly Hill Rd
- 1173 Backwash Rd
- 0 White Oak Rd Unit VAPA2005362
- TBD Forest Drive Extension
- 137 Caterpillar Dr
- 0 Greenway Ln Unit VAPA2005070
- 262 Allison Dr
- 164 Caterpillar Dr
- 212 Caterpillar Dr
- 179 Caterpillar Dr
- 151 Rae Ct
- 164 Rae Ct
- 167 Rae Ct
- 115 Rae Ct
- 163 Rae Ct
- 155 Rae Ct
- 265 Baker Dr
- 104 Baker Dr
- 519 Mechanic St
- 265 Hill Climb Rd
- 11 S Court St
- 126 E Main St Unit 4
- 613 5th St
- 1410 Fleming Park Rd
- 17888 Mountain Valley Rd
- 5986 Broad St






