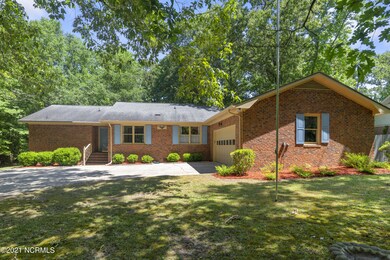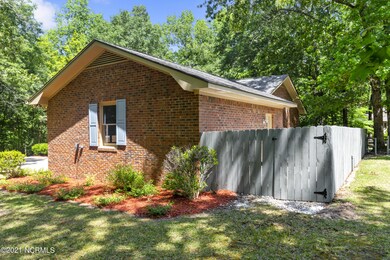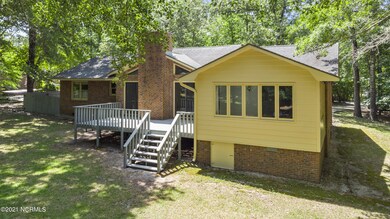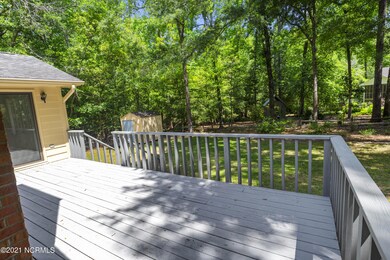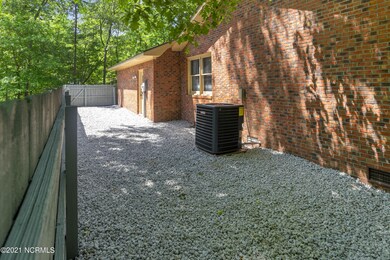
315 Gatewood Dr New Bern, NC 28562
Estimated Value: $333,186 - $381,000
Highlights
- Deck
- Sun or Florida Room
- Covered patio or porch
- Vaulted Ceiling
- No HOA
- Formal Dining Room
About This Home
As of July 2021Rare Opportunity! This spacious 3 Bedroom, 2 Bathroom all brick ranch is nestled on a high elevated and private lot in the desired Gatewood Park section of River Bend. The house is designed with a split floor plan layout and features a large sunroom off the master bedroom. Other features include vaulted ceilings, large open areas with natural lighting, a large double car garage, fireplace with gas logs that is flanked by glass doors leading out the rear wood deck. The home benefits from the Town of River Bends' infrastructure and services along with lower utility costs provided by Duke Energy. The home is set back on a nicely sized wooded lot and benefits from the neighboring unbuildable wooded lot. The crawl space is found to be well maintained and ''bone dry.'' Currently, the home operates on a private well, and a septic system and is outfitted with a top-of-the-line Culligan water filtering and softening system. This well-cared-for property offers the best of the best with its perfect location, desired space, and privacy, short walk to Tar landing and the Trent River, a private marina with boat slips and launching ramp just minutes away, an 18-hole golf course, an active tennis club facility, a community dog park, covered picnic pavilion, soccer fields, and a youth skateboard park. What more can you ask for? This property is High and Dry and was not affected by any flooding during Hurricane Florence!
Home Details
Home Type
- Single Family
Est. Annual Taxes
- $1,410
Year Built
- Built in 1987
Lot Details
- 0.51 Acre Lot
- Split Rail Fence
- Wood Fence
Home Design
- Brick Exterior Construction
- Shingle Roof
- Stick Built Home
Interior Spaces
- 2,001 Sq Ft Home
- 1-Story Property
- Vaulted Ceiling
- Ceiling Fan
- Gas Log Fireplace
- Entrance Foyer
- Family Room
- Formal Dining Room
- Sun or Florida Room
- Laundry closet
Flooring
- Parquet
- Carpet
- Vinyl Plank
Bedrooms and Bathrooms
- 3 Bedrooms
- 2 Full Bathrooms
Basement
- Partial Basement
- Crawl Space
Parking
- 2 Car Attached Garage
- Driveway
Outdoor Features
- Deck
- Covered patio or porch
Utilities
- Central Air
- Heat Pump System
- Well
- Electric Water Heater
- Water Softener
- On Site Septic
- Septic Tank
Community Details
- No Home Owners Association
- River Bend Subdivision
Listing and Financial Details
- Assessor Parcel Number 8-200-D -017
Ownership History
Purchase Details
Home Financials for this Owner
Home Financials are based on the most recent Mortgage that was taken out on this home.Purchase Details
Home Financials for this Owner
Home Financials are based on the most recent Mortgage that was taken out on this home.Purchase Details
Similar Homes in New Bern, NC
Home Values in the Area
Average Home Value in this Area
Purchase History
| Date | Buyer | Sale Price | Title Company |
|---|---|---|---|
| Payne David Austin | $262,000 | None Available | |
| Phillips Thomas Donald | -- | None Available | |
| Phillips Patricia L | -- | -- |
Mortgage History
| Date | Status | Borrower | Loan Amount |
|---|---|---|---|
| Open | Payne David Austin | $261,600 |
Property History
| Date | Event | Price | Change | Sq Ft Price |
|---|---|---|---|---|
| 07/16/2021 07/16/21 | Sold | $261,600 | +0.7% | $131 / Sq Ft |
| 05/29/2021 05/29/21 | Pending | -- | -- | -- |
| 05/23/2021 05/23/21 | For Sale | $259,900 | -- | $130 / Sq Ft |
Tax History Compared to Growth
Tax History
| Year | Tax Paid | Tax Assessment Tax Assessment Total Assessment is a certain percentage of the fair market value that is determined by local assessors to be the total taxable value of land and additions on the property. | Land | Improvement |
|---|---|---|---|---|
| 2024 | $1,410 | $239,380 | $40,000 | $199,380 |
| 2023 | $1,410 | $239,380 | $40,000 | $199,380 |
| 2022 | $1,062 | $165,700 | $30,000 | $135,700 |
| 2021 | $1,485 | $165,700 | $30,000 | $135,700 |
| 2020 | $1,467 | $165,700 | $30,000 | $135,700 |
| 2019 | $1,467 | $165,700 | $30,000 | $135,700 |
| 2018 | $0 | $165,700 | $30,000 | $135,700 |
| 2017 | $1,486 | $165,700 | $30,000 | $135,700 |
| 2016 | $1,520 | $194,480 | $45,000 | $149,480 |
| 2015 | $1,536 | $194,480 | $45,000 | $149,480 |
| 2014 | $1,536 | $194,480 | $45,000 | $149,480 |
Agents Affiliated with this Home
-
David Allen

Seller's Agent in 2021
David Allen
CCA Real Estate
(252) 474-9565
11 in this area
91 Total Sales
-
Curtis Gatlin

Seller Co-Listing Agent in 2021
Curtis Gatlin
CCA Real Estate
(252) 349-5533
9 in this area
202 Total Sales
-
Valerie Valbuena

Buyer's Agent in 2021
Valerie Valbuena
TYSON GROUP, REALTORS
(760) 898-4007
8 in this area
30 Total Sales
Map
Source: Hive MLS
MLS Number: 100273113
APN: 8-200-D-017
- 102 Baywood Ct
- 300 Rockledge Rd
- 217 Randomwood Ln
- 271 Shoreline Dr
- 202 Rockledge Rd
- 104 Randomwood Ln
- 216 Lakemere Dr
- 10 Pier Pointe Unit 10
- 15 Pillory Cir
- 27 Quarterdeck
- 125 Canebrake Dr
- 2 Harbour Walk
- 25 Quarterdeck Townes
- 25 Quarterdeck
- 220 Shoreline Dr
- 116 Sailors Ct
- 403 Old Pollocksville Rd
- 302 Plantation Dr
- 216 Plantation Dr
- 905 Plantation Dr
- 315 Gatewood Dr
- 313 Gatewood Dr
- 113 New Hampshire Ln
- 311 Gatewood Dr
- 111 New Hampshire Ln
- 318 Gatewood Dr
- 316 Gatewood Dr
- 309 Gatewood Dr
- 109 New Hampshire Ln
- 314 Gatewood Dr
- 312 Gatewood Dr
- 107 New Hampshire Ln
- 113 Massachusetts Rd
- 307 Gatewood Dr
- 111 Massachusetts Rd
- 114 Massachusetts Rd
- 321 Gatewood Dr
- 310 Gatewood Dr
- 106 New Hampshire Ln
- 418 Rockledge Rd

