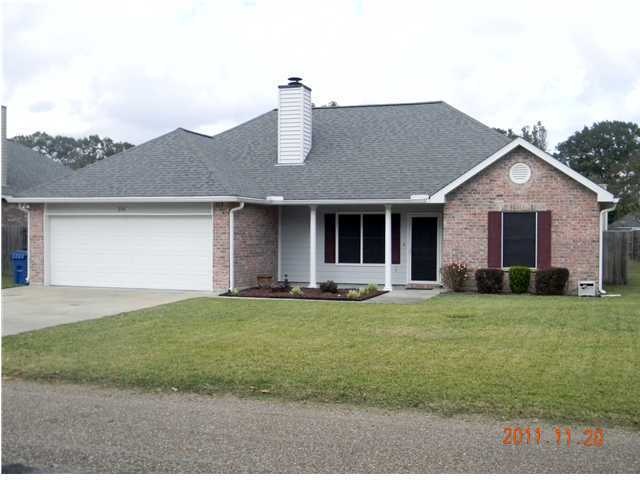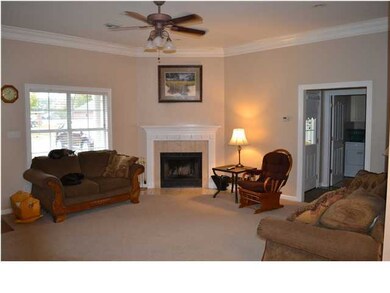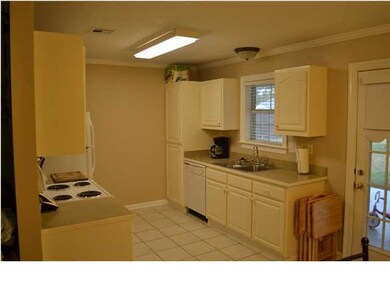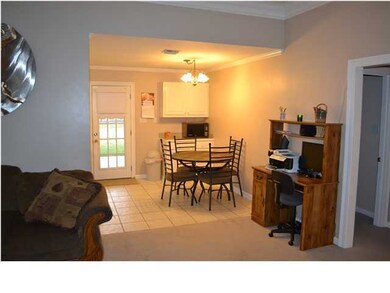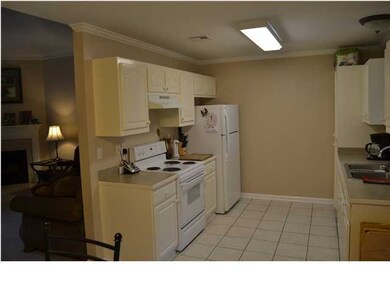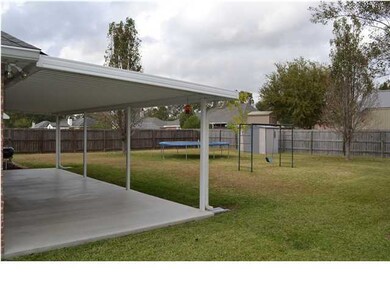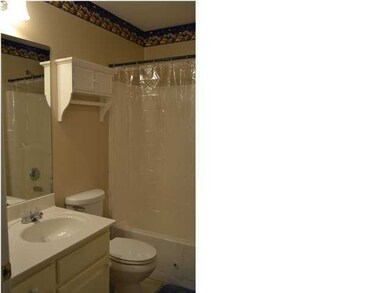
315 Herlil Cir Carencro, LA 70520
North Lafayette Parish NeighborhoodHighlights
- Spa
- Covered patio or porch
- Living Room
- Traditional Architecture
- Spa Bath
- Tile Flooring
About This Home
As of July 2022Welcome Home! This inviting 3 bedroom, 2 bath home has an open floor plan, featuring large living room with wood burning fireplace. Master Bedroom has tray ceiling and Master Bath has a whirlpool tub. HUGE backyard and patio ready for entertaining and family fun. Home qualifies for 100% Rural Development Financing!
Last Agent to Sell the Property
Keller Williams Realty Acadiana License #995693104 Listed on: 11/22/2011

Last Buyer's Agent
Jonetta Sam
RE/MAX Acadiana
Home Details
Home Type
- Single Family
Est. Annual Taxes
- $848
Year Built
- Built in 2001
Lot Details
- 9,205 Sq Ft Lot
- Wood Fence
- Landscaped
Home Design
- Traditional Architecture
- Brick Exterior Construction
- Slab Foundation
- Frame Construction
- Composition Roof
- Vinyl Siding
Interior Spaces
- 1,360 Sq Ft Home
- 1-Story Property
- Ceiling Fan
- Wood Burning Fireplace
- Living Room
- Dining Room
- Fire and Smoke Detector
Kitchen
- Plumbed For Ice Maker
- Dishwasher
- Disposal
Flooring
- Carpet
- Tile
Bedrooms and Bathrooms
- 3 Bedrooms
- 2 Full Bathrooms
- Spa Bath
Parking
- Garage
- Garage Door Opener
Outdoor Features
- Spa
- Covered patio or porch
Schools
- Carencro Heights Elementary School
- Carencro Middle School
- Carencro High School
Utilities
- Central Air
- Heating Available
- Community Sewer or Septic
- Cable TV Available
Community Details
- Hackberry Place Subdivision
Listing and Financial Details
- Tax Lot 55
Ownership History
Purchase Details
Home Financials for this Owner
Home Financials are based on the most recent Mortgage that was taken out on this home.Purchase Details
Home Financials for this Owner
Home Financials are based on the most recent Mortgage that was taken out on this home.Similar Homes in Carencro, LA
Home Values in the Area
Average Home Value in this Area
Purchase History
| Date | Type | Sale Price | Title Company |
|---|---|---|---|
| Deed | $182,500 | Central Title | |
| Warranty Deed | -- | None Available |
Mortgage History
| Date | Status | Loan Amount | Loan Type |
|---|---|---|---|
| Open | $182,500 | New Conventional | |
| Previous Owner | $147,959 | Future Advance Clause Open End Mortgage | |
| Previous Owner | $124,200 | New Conventional |
Property History
| Date | Event | Price | Change | Sq Ft Price |
|---|---|---|---|---|
| 07/15/2022 07/15/22 | Sold | -- | -- | -- |
| 06/05/2022 06/05/22 | Pending | -- | -- | -- |
| 06/04/2022 06/04/22 | For Sale | $174,000 | +14.1% | $128 / Sq Ft |
| 02/23/2012 02/23/12 | Sold | -- | -- | -- |
| 01/18/2012 01/18/12 | Pending | -- | -- | -- |
| 11/22/2011 11/22/11 | For Sale | $152,500 | -- | $112 / Sq Ft |
Tax History Compared to Growth
Tax History
| Year | Tax Paid | Tax Assessment Tax Assessment Total Assessment is a certain percentage of the fair market value that is determined by local assessors to be the total taxable value of land and additions on the property. | Land | Improvement |
|---|---|---|---|---|
| 2024 | $848 | $17,100 | $1,380 | $15,720 |
| 2023 | $848 | $14,366 | $1,380 | $12,986 |
| 2022 | $1,107 | $12,569 | $1,380 | $11,189 |
| 2021 | $1,111 | $12,569 | $1,380 | $11,189 |
| 2020 | $1,110 | $12,569 | $1,380 | $11,189 |
| 2019 | $426 | $12,570 | $1,200 | $11,370 |
| 2018 | $435 | $12,570 | $1,200 | $11,370 |
| 2017 | $434 | $12,570 | $1,200 | $11,370 |
| 2015 | $433 | $12,570 | $1,200 | $11,370 |
| 2013 | -- | $12,570 | $1,200 | $11,370 |
Agents Affiliated with this Home
-
Jonetta Sam

Seller's Agent in 2022
Jonetta Sam
Keller Williams Realty Acadiana
(337) 280-7494
15 in this area
76 Total Sales
-
H
Buyer's Agent in 2022
Helen Thibeaux
RE/MAX
Map
Source: REALTOR® Association of Acadiana
MLS Number: 11230927
APN: 6092377
- 311 Herlil Cir
- 326 Herlil Cir
- 222 Cainwood Ct
- Tbd Gendarme Rd
- 104 Old Heritage Ln
- 126 Lindsey Cir
- 120 Old Heritage Ln
- 600 Blk Credeur Rd
- 300 Blk 1 Joli Rd
- 300 Blk 2 Joli Rd
- 300 Blk 3 Joli Rd
- 207 Menard Rd
- 704 Kilchrist Rd
- 410 Cankton Rd
- 632 Kilchrist Rd
- 126 Billeaux Rd
- Tbd Kilchrist Rd
- 200 Kilchrist Rd Unit B
- 200 Kilchrist Rd Unit A
- 200 Kilchrist Rd
