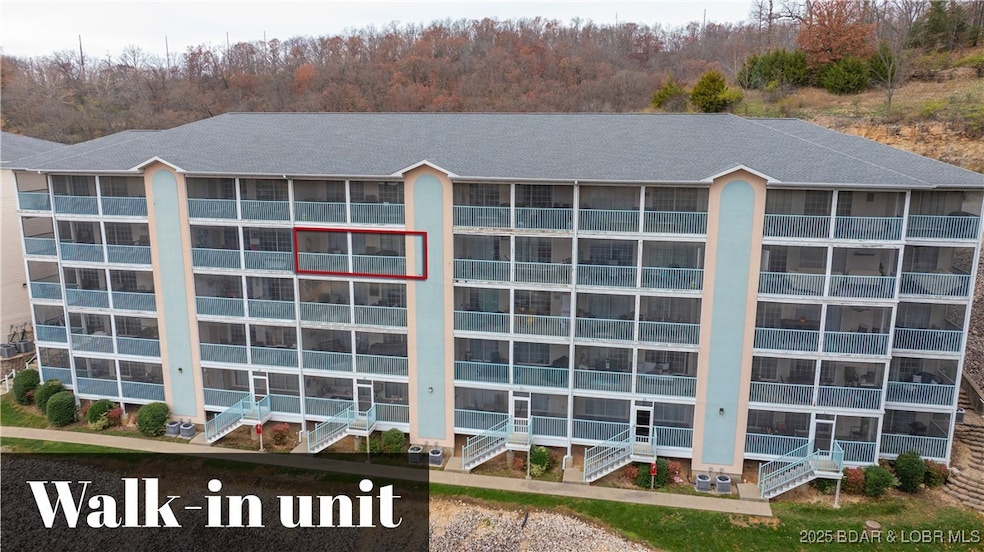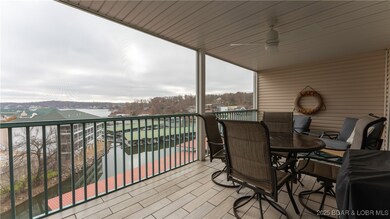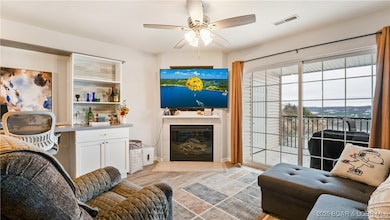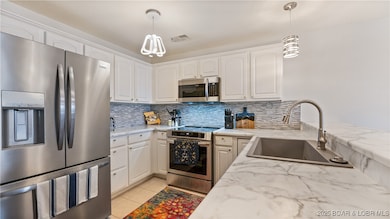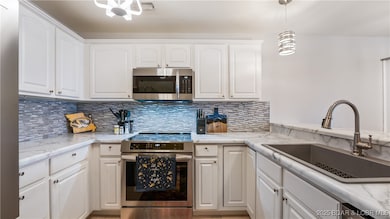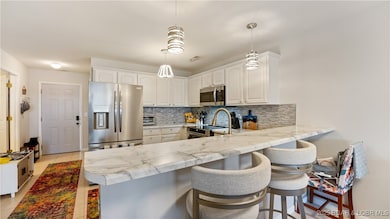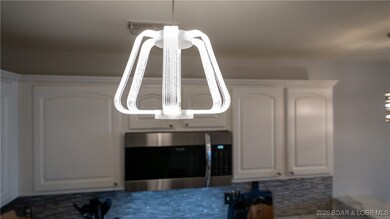315 Highland Shores Dr Unit 4D Lake Ozark, MO 65049
Estimated payment $1,743/month
Highlights
- Lake Front
- Community Pool
- 1-Story Property
- Property fronts a channel
- Views
- Forced Air Heating and Cooling System
About This Home
Welcome to this lakefront 2-bedroom, 2-bath condo at Highland Shores, offering 913 sq ft of comfortable living. This true walk-in unit with NO stairs provides effortless access for all ages—no elevators or steps required. Overlooking the 14 Mile Marker of the Osage Arm, enjoy peaceful lake views right from your private lakeside patio. This condo comes mostly furnished, making it easy to move right in and start enjoying lake life. Inside, the open layout connects the kitchen, dining, and living areas, creating a bright and functional space. The primary suite features an en suite bathroom, and the second bedroom and full guest bath provide great accommodations for family or guests. Highland Shores offers two community pools and well-kept grounds, giving you even more ways to relax and enjoy the lakefront setting. This walk-in, furnished lakefront condo is ready for its next owner—don’t miss it!
Listing Agent
Keller Williams L.O. Realty Brokerage Phone: (573) 348-9898 License #2017004074 Listed on: 11/25/2025

Co-Listing Agent
Keller Williams L.O. Realty Brokerage Phone: (573) 348-9898 License #2021051195
Property Details
Home Type
- Condominium
Est. Annual Taxes
- $872
Year Built
- Built in 2007 | Remodeled
Lot Details
- Property fronts a channel
- Lake Front
- Home fronts a seawall
HOA Fees
- $302 Monthly HOA Fees
Home Design
- Shingle Roof
- Architectural Shingle Roof
Interior Spaces
- 913 Sq Ft Home
- 1-Story Property
- Electric Fireplace
- Property Views
Kitchen
- Microwave
- Dishwasher
Bedrooms and Bathrooms
- 2 Bedrooms
- 2 Full Bathrooms
Laundry
- Dryer
- Washer
Parking
- No Garage
- Driveway
Outdoor Features
- Cove
Utilities
- Forced Air Heating and Cooling System
- Treatment Plant
- Internet Available
- Cable TV Available
Listing and Financial Details
- Exclusions: Oven, see inventory list
- Assessor Parcel Number 01702600000005012222
Community Details
Overview
- Association fees include cable TV, internet, ground maintenance, road maintenance, water, reserve fund, sewer, trash
- Highland Shores Condominium Subdivision
Recreation
- Community Pool
Map
Home Values in the Area
Average Home Value in this Area
Tax History
| Year | Tax Paid | Tax Assessment Tax Assessment Total Assessment is a certain percentage of the fair market value that is determined by local assessors to be the total taxable value of land and additions on the property. | Land | Improvement |
|---|---|---|---|---|
| 2025 | $863 | $16,310 | $0 | $0 |
| 2024 | $896 | $16,310 | $0 | $0 |
| 2023 | $872 | $16,310 | $0 | $0 |
| 2022 | $872 | $16,310 | $0 | $0 |
| 2021 | $871 | $16,310 | $0 | $0 |
| 2020 | $877 | $16,310 | $0 | $0 |
| 2019 | $875 | $16,310 | $0 | $0 |
| 2018 | $879 | $16,310 | $0 | $0 |
| 2017 | $797 | $16,310 | $0 | $0 |
| 2016 | $781 | $16,310 | $0 | $0 |
| 2015 | $762 | $16,310 | $0 | $0 |
| 2014 | $1,022 | $22,380 | $0 | $0 |
| 2013 | -- | $22,380 | $0 | $0 |
Property History
| Date | Event | Price | List to Sale | Price per Sq Ft |
|---|---|---|---|---|
| 11/25/2025 11/25/25 | For Sale | $259,900 | -- | $285 / Sq Ft |
Purchase History
| Date | Type | Sale Price | Title Company |
|---|---|---|---|
| Warranty Deed | -- | Sunrise Abstracting & Title Se | |
| Deed | $164,875 | Sunrise Abstracting & Title Sv | |
| Deed | -- | -- |
Mortgage History
| Date | Status | Loan Amount | Loan Type |
|---|---|---|---|
| Previous Owner | $131,900 | Construction |
Source: Bagnell Dam Association of REALTORS®
MLS Number: 3582741
APN: 01-7.0-26.0-000.0-005-012.222
- 295 Highland Shores Unit 4C
- 295 Highland Shores Unit 3A
- 295 Highland Shores Unit 1A
- 295 Highland Shores Unit 5D
- 295 Highland Shores Unit 5F
- 295 Highland Shores Unit 5E
- 295 Highland Shores Unit 2B
- 278 Emerald Bay Dr Unit 2A
- 116 Emerald Bay Dr Unit 3C
- 116 Emerald Bay Dr Unit 2D
- 116 Emerald Bay Dr Unit 3D
- 92 Emerald Bay Dr Unit 3D
- 44 Emerald Bay Ct Unit 1B
- 56 Emerald Bay Dr Unit 3D
- 56 Emerald Bay Dr Unit 2C
- 214 Emerald Bay Dr Unit 2A
- 214 Emerald Bay Dr Unit 3A
- 214 Emerald Bay Dr Unit 1A
- TBD Horseshoe Bend Pkwy
- 128 Palisades Yacht Club Dr Unit 2
