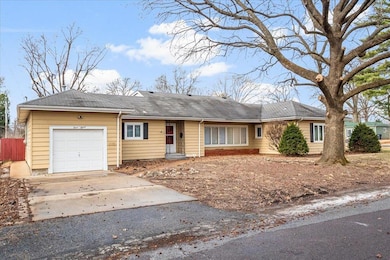
315 Hillcrest Dr Belleville, IL 62221
Highlights
- Traditional Architecture
- 1 Fireplace
- No HOA
- Wood Flooring
- Corner Lot
- 1 Car Attached Garage
About This Home
As of July 2025The newly landscaped front yard will WOW you at 315 Hillcrest. Behind the Red Door you will find open concept living with beautiful, refinished hardwood floors. The home has 3 beds and 2 baths which includes your choice of a primary bedroom on the 1st FL or an entirely remodeled 2nd FL. Your adventure continues in the newly rehab kitchen which includes white shaker cabinets (lazy Susan) & SS appliances. The mud room is right off the kitchen and contains new LVP flooring, A/C, furnace, water heater, access to the 1 car garage, and 1 of the 2 exits to the covered patio & fenced in backyard. The 1st FL bathroom has been remodeled & contains new marble floors. The findings continues as you step down to your newly rehab family room with a wood
burning fireplace. While in the family room, notice the stairs with new spindles & railing.These stairs take you to the grand finale a 2nd FL primary bedroom with ensuite. This home contains plenty of windows for natural light and storage.
Last Agent to Sell the Property
Keller Williams Pinnacle License #475142781 Listed on: 05/16/2025

Home Details
Home Type
- Single Family
Est. Annual Taxes
- $4,186
Year Built
- Built in 1952
Lot Details
- 8,712 Sq Ft Lot
- Corner Lot
Parking
- 1 Car Attached Garage
- Off-Street Parking
Home Design
- Traditional Architecture
Interior Spaces
- 2,120 Sq Ft Home
- 1-Story Property
- 1 Fireplace
- Wood Flooring
- Basement
Kitchen
- Range
- Microwave
- Dishwasher
Bedrooms and Bathrooms
- 3 Bedrooms
Schools
- Belleville Dist 118 Elementary And Middle School
- Belleville High School-East
Additional Features
- Patio
- Forced Air Heating and Cooling System
Community Details
- No Home Owners Association
Listing and Financial Details
- Assessor Parcel Number 08-23.0-104-020
Ownership History
Purchase Details
Purchase Details
Purchase Details
Home Financials for this Owner
Home Financials are based on the most recent Mortgage that was taken out on this home.Purchase Details
Similar Homes in Belleville, IL
Home Values in the Area
Average Home Value in this Area
Purchase History
| Date | Type | Sale Price | Title Company |
|---|---|---|---|
| Warranty Deed | $121,000 | None Available | |
| Foreclosure Deed | -- | None Available | |
| Warranty Deed | $157,000 | None Available | |
| Interfamily Deed Transfer | -- | Attorney |
Mortgage History
| Date | Status | Loan Amount | Loan Type |
|---|---|---|---|
| Previous Owner | $154,156 | FHA |
Property History
| Date | Event | Price | Change | Sq Ft Price |
|---|---|---|---|---|
| 07/21/2025 07/21/25 | Sold | $245,000 | -2.0% | $116 / Sq Ft |
| 06/16/2025 06/16/25 | Pending | -- | -- | -- |
| 05/23/2025 05/23/25 | Price Changed | $250,000 | -2.0% | $118 / Sq Ft |
| 05/16/2025 05/16/25 | For Sale | $255,000 | +62.4% | $120 / Sq Ft |
| 06/01/2022 06/01/22 | Sold | $157,000 | +8.3% | $74 / Sq Ft |
| 04/10/2022 04/10/22 | For Sale | $145,000 | -- | $68 / Sq Ft |
Tax History Compared to Growth
Tax History
| Year | Tax Paid | Tax Assessment Tax Assessment Total Assessment is a certain percentage of the fair market value that is determined by local assessors to be the total taxable value of land and additions on the property. | Land | Improvement |
|---|---|---|---|---|
| 2023 | $4,186 | $44,595 | $5,656 | $38,939 |
| 2022 | $3,843 | $40,147 | $5,092 | $35,055 |
| 2021 | $3,701 | $37,115 | $4,708 | $32,407 |
| 2020 | $2,484 | $35,098 | $4,452 | $30,646 |
| 2019 | $2,466 | $34,800 | $4,459 | $30,341 |
| 2018 | $2,386 | $34,048 | $4,363 | $29,685 |
| 2017 | $2,411 | $33,808 | $4,332 | $29,476 |
| 2016 | $2,330 | $33,090 | $4,240 | $28,850 |
| 2014 | $1,183 | $36,596 | $5,378 | $31,218 |
| 2013 | $2,517 | $37,119 | $5,455 | $31,664 |
Agents Affiliated with this Home
-
Shawna Holtman

Seller's Agent in 2025
Shawna Holtman
Keller Williams Pinnacle
(618) 363-9207
92 in this area
188 Total Sales
-
Ashleigh Bolar

Buyer's Agent in 2025
Ashleigh Bolar
Keller Williams Marquee
(314) 322-2639
6 in this area
170 Total Sales
-
Charlene Brennan

Seller's Agent in 2022
Charlene Brennan
Strano & Associates
(618) 691-9120
91 in this area
126 Total Sales
-
Rebecca Bollinger

Buyer's Agent in 2022
Rebecca Bollinger
RE/MAX Preferred
109 in this area
281 Total Sales
Map
Source: MARIS MLS
MLS Number: MIS25033478
APN: 08-23.0-104-020
- 2139 Muren Blvd
- 1907 E B St
- 1910 E B St
- 200 Sherman St
- 804 Dewey St
- 2150 Scheel St
- 809 Dewey St
- 1307 West Blvd
- 2505 E Main St
- 1803 E Belle Ave
- 1801 E Belle Ave
- 1715 Muren Blvd
- 2602 E Main St
- 2707 E Main St
- 1933 N Charles St
- 1712 Scheel St
- 1708 Spruce Hill Dr
- 1621 La Salle St
- 1715 Scheel St
- 1816 N Belt E






