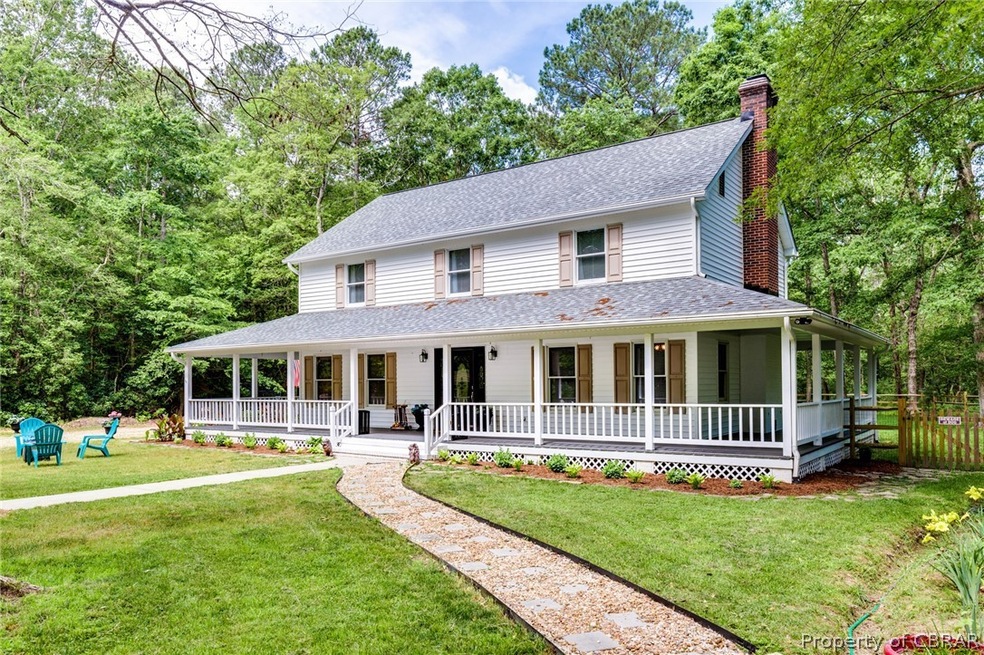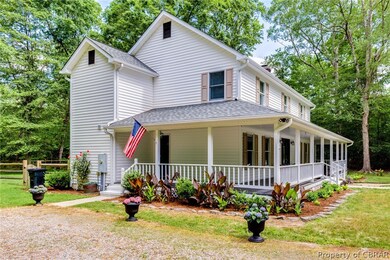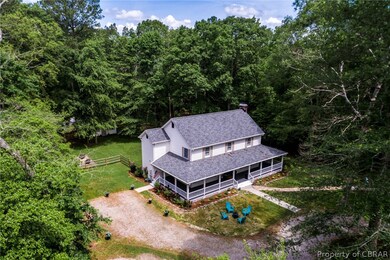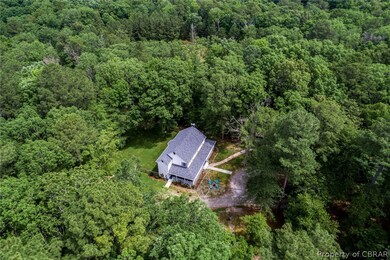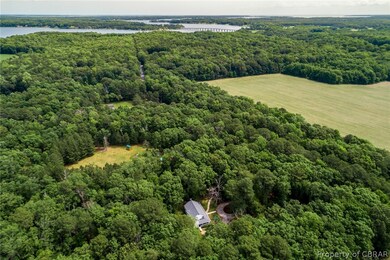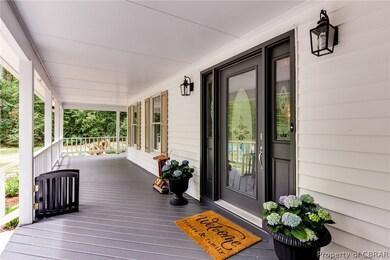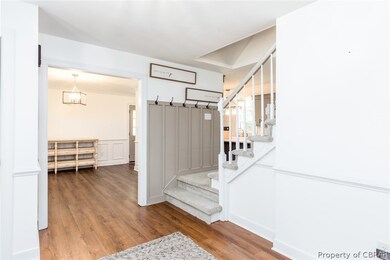
315 Holland Point Rd Dutton, VA 23050
Highlights
- Colonial Architecture
- Wooded Lot
- Granite Countertops
- Deck
- Separate Formal Living Room
- Breakfast Area or Nook
About This Home
As of July 2022Completely updated colonial farmhouse on 3.73 acres, minutes to the public boat ramp. This smart home allows for a homeowner to control and receive notifications for thermostats, smoke alarms, exterior lighting, door sensors, water softener, and emergency water shutoff. 3 bedrooms with an additional room for office or 4th bedroom, 3 updated bathrooms, custom kitchen & laundry, all new flooring. Outdoor space includes a wraparound porch, fenced front & backyard, chicken coop/run, wired workshop & 1-car detached garage, garden shed, firepit, axe throwing. Updated electrical outlets, switches, and fixtures throughout. Additional rec room w/ walk-in attic on the 3rd floor. New roof, attic fan, seamless gutters, well pressure tank, switch, & filter, water heater, water softener, upper/lower HVAC & ducting, encapsulated crawlspace w/ 2 sump pumps & dehumidifier. Owner Agent/Agent related to Seller
Last Agent to Sell the Property
Tracy Lynn
Abbitt Realty Company License #0225252295 Listed on: 06/16/2022

Home Details
Home Type
- Single Family
Est. Annual Taxes
- $1,923
Year Built
- Built in 1989
Lot Details
- 3.73 Acre Lot
- Split Rail Fence
- Landscaped
- Wooded Lot
HOA Fees
- $17 Monthly HOA Fees
Parking
- 1 Car Detached Garage
- Oversized Parking
- Circular Driveway
- Unpaved Parking
Home Design
- Colonial Architecture
- Farmhouse Style Home
- Frame Construction
- Shingle Roof
- Vinyl Siding
Interior Spaces
- 2,668 Sq Ft Home
- 2-Story Property
- Wood Burning Fireplace
- Fireplace Features Masonry
- Window Treatments
- Bay Window
- Separate Formal Living Room
- Dining Area
- Fire and Smoke Detector
Kitchen
- Breakfast Area or Nook
- Eat-In Kitchen
- Oven
- Induction Cooktop
- Range Hood
- Microwave
- Dishwasher
- Kitchen Island
- Granite Countertops
Flooring
- Tile
- Vinyl
Bedrooms and Bathrooms
- 3 Bedrooms
- En-Suite Primary Bedroom
- Walk-In Closet
- 3 Full Bathrooms
- Double Vanity
Laundry
- Dryer
- Washer
Basement
- Sump Pump
- Crawl Space
Outdoor Features
- Deck
- Exterior Lighting
- Shed
- Outbuilding
- Wrap Around Porch
Schools
- Lee Jackson Elementary School
- Thomas Hunter Middle School
- Mathews High School
Utilities
- Forced Air Zoned Heating and Cooling System
- Heat Pump System
- Well
- Water Heater
- Water Softener
- Septic Tank
Community Details
- Holland Point Subdivision
Listing and Financial Details
- Tax Lot 4A
- Assessor Parcel Number 8-A-4A
Ownership History
Purchase Details
Home Financials for this Owner
Home Financials are based on the most recent Mortgage that was taken out on this home.Purchase Details
Home Financials for this Owner
Home Financials are based on the most recent Mortgage that was taken out on this home.Similar Homes in Dutton, VA
Home Values in the Area
Average Home Value in this Area
Purchase History
| Date | Type | Sale Price | Title Company |
|---|---|---|---|
| Deed | $500,000 | Fidelity National Title | |
| Deed | $263,000 | None Available |
Mortgage History
| Date | Status | Loan Amount | Loan Type |
|---|---|---|---|
| Open | $505,000 | New Conventional | |
| Previous Owner | $238,068 | VA |
Property History
| Date | Event | Price | Change | Sq Ft Price |
|---|---|---|---|---|
| 07/29/2022 07/29/22 | Sold | $500,000 | -2.0% | $187 / Sq Ft |
| 06/29/2022 06/29/22 | Pending | -- | -- | -- |
| 06/16/2022 06/16/22 | For Sale | $510,000 | +93.9% | $191 / Sq Ft |
| 06/29/2020 06/29/20 | Sold | $263,000 | -4.4% | $112 / Sq Ft |
| 05/30/2020 05/30/20 | Pending | -- | -- | -- |
| 05/06/2020 05/06/20 | For Sale | $275,000 | -- | $117 / Sq Ft |
Tax History Compared to Growth
Tax History
| Year | Tax Paid | Tax Assessment Tax Assessment Total Assessment is a certain percentage of the fair market value that is determined by local assessors to be the total taxable value of land and additions on the property. | Land | Improvement |
|---|---|---|---|---|
| 2025 | $2,414 | $402,400 | $53,700 | $348,700 |
| 2024 | $2,253 | $402,400 | $53,700 | $348,700 |
| 2023 | $2,253 | $402,400 | $53,700 | $348,700 |
| 2022 | $1,908 | $298,100 | $35,900 | $262,200 |
| 2021 | $1,923 | $298,100 | $35,900 | $262,200 |
| 2020 | $1,923 | $298,100 | $35,900 | $262,200 |
| 2019 | $1,923 | $298,100 | $35,900 | $262,200 |
| 2018 | $1,714 | $298,100 | $35,900 | $262,200 |
| 2017 | $1,714 | $298,100 | $35,900 | $262,200 |
| 2015 | $15,736 | $0 | $0 | $0 |
| 2014 | $15,736 | $291,400 | $56,900 | $234,500 |
| 2013 | $1,370 | $291,400 | $56,900 | $234,500 |
Agents Affiliated with this Home
-
T
Seller's Agent in 2022
Tracy Lynn
Abbitt Realty Company
-
Lisa Atkins

Buyer's Agent in 2022
Lisa Atkins
Iron Valley Real Estate Hampton Roads
(804) 832-0974
127 Total Sales
-
ReNaye Dame

Seller's Agent in 2020
ReNaye Dame
Gloucester Realty Corporation
(804) 815-1400
368 Total Sales
-
N
Buyer's Agent in 2020
Non-Member Non-Member
Non MLS Member
Map
Source: Chesapeake Bay & Rivers Association of REALTORS®
MLS Number: 2217002
APN: 8-A-4A
- 10402 Freewelcome Ln
- 1676 Windsor Rd
- 34 Acres Windsor Rd
- Lot 2 Dixie Dr
- Parcel B, 000 Buckley Hall Rd
- 34AC Windsor Rd
- 136 Twiggs Ferry Rd
- 9917 Friendship Rd
- 10766 Figg Shop Rd
- 1061 Twiggs Ferry Rd
- lot 24 Sunset Vista Dr
- 11172 Eventide Ln
- 2 Wilton Coves Dr
- 00 Twiggs Ferry Rd
- 54 Villa Ridge Dr Unit C
- 68 Villa Ridge Dr Unit 4
- 9550 Gee Farm Rd
- 91 Villa Ridge Dr
- 91 Villa Ridge Dr Unit D
- 43C 1 2 Wilton Coves Dr
