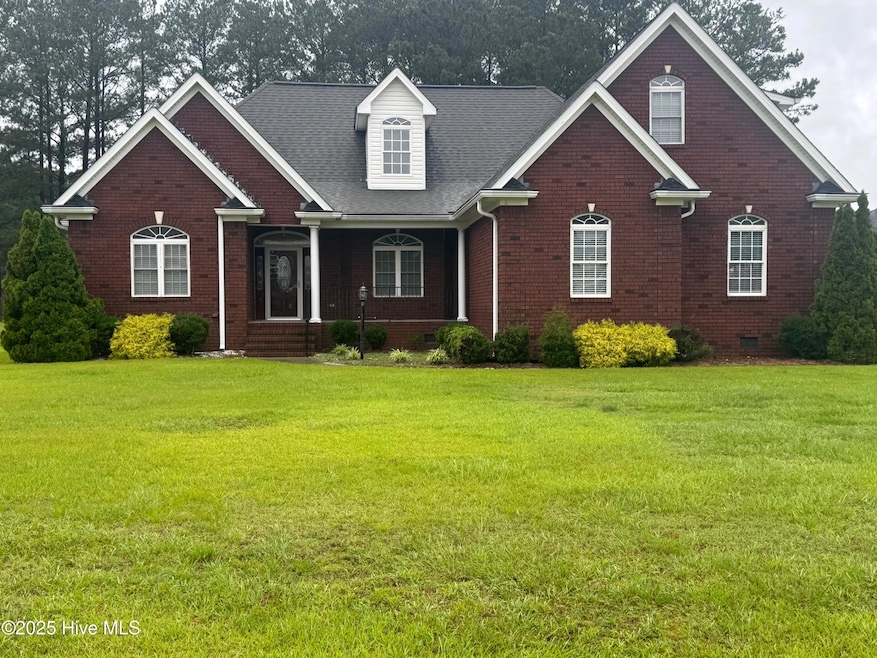315 Hunters Creek Dr Goldsboro, NC 27534
Estimated payment $2,329/month
Highlights
- Wood Flooring
- 1 Fireplace
- Double Oven
- Main Floor Primary Bedroom
- No HOA
- Enclosed Patio or Porch
About This Home
Brick One-Owner Custom-Built Beauty in Sought-After Hunters Creek!Welcome to this beautifully maintained, custom-built brick home in Hunters Creek Subdivision. Owned and cared for by its original owner, this spacious residence offers 3 large bedrooms, 4 full bathrooms, and a flexible bonus room blending timeless craftsmanship with modern comfort.Step inside to freshly painted interiors featuring beautiful crown molding throughout and hardwood floors in the common areas. The formal dining room and master bedroom showcase elegant trey ceilings, adding architectural interest and a sense of grandeur. Additional features include a gas fireplace in great room. The kitchen is a chef's dream, equipped with stainless steel appliances, a double oven, tile backsplash with a convenient eat-in kitchen ample cabinetry. The primary suite is a luxurious retreat with a spacious bedroom, trey ceiling, and a spa-like en-suite bath featuring a garden tub, separate shower, and double vanity. The second bedroom has its own full bath, and the bonus room offers flexibility as a fourth bedroom, office, or guest suite with its own full bathroom. There is also a supersized full bathroom in the hallway, perfect for family and guests.Enjoy outdoor living in your private, beautifully landscaped yard with an extra-large patio ideal for gatherings and a screened-in porch for year-round enjoyment. A 2-car garage with a built-in ramp for accessibility, private well and sprinkler system, and abundant storage. Situated on a quiet street in a sought-after neighborhood close to top-rated schools, shopping, and dining, this home is truly move-in ready. Seller to provide standard (1) year home warranty!!Don't miss your chance to own this one-owner custom home in Hunters Creek, offering exceptional quality and timeless appeal.
Home Details
Home Type
- Single Family
Est. Annual Taxes
- $4,224
Year Built
- Built in 2006
Lot Details
- 0.48 Acre Lot
- Lot Dimensions are 236x188x217
Home Design
- Brick Exterior Construction
- Wood Frame Construction
- Architectural Shingle Roof
- Stick Built Home
Interior Spaces
- 2,871 Sq Ft Home
- 2-Story Property
- Crown Molding
- 1 Fireplace
- Crawl Space
- Double Oven
Flooring
- Wood
- Carpet
- Tile
- Luxury Vinyl Plank Tile
Bedrooms and Bathrooms
- 3 Bedrooms
- Primary Bedroom on Main
- 4 Full Bathrooms
- Soaking Tub
Parking
- 2 Car Attached Garage
- Driveway
Schools
- Tommy's Road Elementary School
- Eastern Wayne Middle School
- Eastern Wayne High School
Utilities
- Heat Pump System
- Electric Water Heater
- Municipal Trash
Additional Features
- Accessible Approach with Ramp
- Enclosed Patio or Porch
Community Details
- No Home Owners Association
- Hunters Creek Subdivision
Listing and Financial Details
- Tax Lot 138
- Assessor Parcel Number 3529997292
Map
Home Values in the Area
Average Home Value in this Area
Tax History
| Year | Tax Paid | Tax Assessment Tax Assessment Total Assessment is a certain percentage of the fair market value that is determined by local assessors to be the total taxable value of land and additions on the property. | Land | Improvement |
|---|---|---|---|---|
| 2025 | $4,224 | $400,360 | $35,000 | $365,360 |
| 2024 | $4,224 | $265,230 | $20,000 | $245,230 |
| 2023 | $3,906 | $265,230 | $20,000 | $245,230 |
| 2022 | $3,773 | $265,230 | $20,000 | $245,230 |
| 2021 | $3,680 | $265,230 | $20,000 | $245,230 |
| 2020 | $3,484 | $265,230 | $20,000 | $245,230 |
| 2018 | $3,562 | $271,190 | $20,000 | $251,190 |
| 2017 | $3,562 | $271,190 | $20,000 | $251,190 |
| 2016 | $3,562 | $271,190 | $20,000 | $251,190 |
| 2015 | $3,566 | $271,190 | $20,000 | $251,190 |
| 2014 | $3,570 | $271,190 | $20,000 | $251,190 |
Property History
| Date | Event | Price | Change | Sq Ft Price |
|---|---|---|---|---|
| 09/04/2025 09/04/25 | Pending | -- | -- | -- |
| 08/19/2025 08/19/25 | Price Changed | $371,000 | -2.1% | $129 / Sq Ft |
| 07/22/2025 07/22/25 | Price Changed | $379,000 | -4.1% | $132 / Sq Ft |
| 07/09/2025 07/09/25 | Price Changed | $395,000 | -1.3% | $138 / Sq Ft |
| 06/18/2025 06/18/25 | Price Changed | $400,000 | +99900.0% | $139 / Sq Ft |
| 06/18/2025 06/18/25 | Price Changed | $400 | -99.9% | $0 / Sq Ft |
| 05/30/2025 05/30/25 | For Sale | $415,000 | -- | $145 / Sq Ft |
Purchase History
| Date | Type | Sale Price | Title Company |
|---|---|---|---|
| Warranty Deed | $369,000 | None Listed On Document | |
| Warranty Deed | $369,000 | None Listed On Document | |
| Deed | $14,000 | -- |
Mortgage History
| Date | Status | Loan Amount | Loan Type |
|---|---|---|---|
| Open | $194,500 | New Conventional | |
| Closed | $194,500 | New Conventional | |
| Previous Owner | $99,000 | Credit Line Revolving | |
| Previous Owner | $8,256 | Unknown | |
| Previous Owner | $150,000 | Construction |
Source: Hive MLS
MLS Number: 100510602
APN: 3529997292
- 316 Hunters Creek Dr
- 203 Hunters Creek Dr
- 103 Sawgrass Place
- 106 Bear Creek Rd
- 790 E New Hope Rd
- 668 E New Hope Rd
- 652 E New Hope Rd
- 719 Force Rd
- 203 Ervin Dr
- 204 Patrick Ct
- 000 N Us 13
- 306 Goldleaf Dr
- 608 Longleaf Ave
- 221 Ryan Way
- 113 Grove Ln
- 109 Grove Ln
- 100 Grove Ln
- 106 Hines Dr
- 201 Hood Swamp Rd
- 401 Forest Dr







