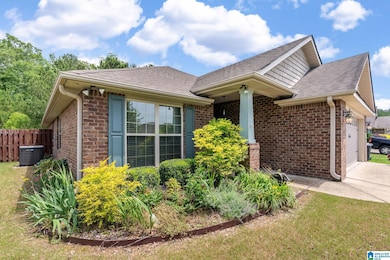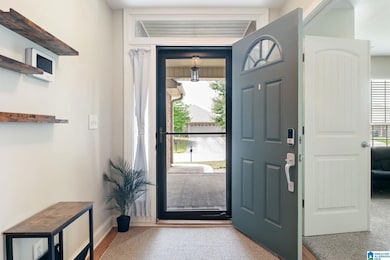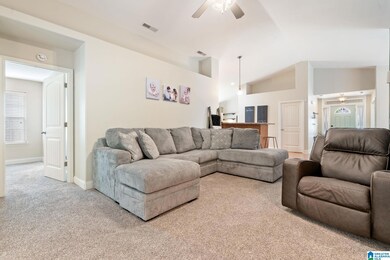315 Ivy Hills Cir Calera, AL 35040
Highlights
- Deck
- Stone Countertops
- Tray Ceiling
- Calera Elementary School Rated A
- Attached Garage
- Double Pane Windows
About This Home
Welcome to your next home in Calera! This beautifully maintained all-brick, one-level gem offers the perfect blend of comfort, style, and functionality. With four generously sized bedrooms and two full baths, there's plenty of room for everyone. Step out back and discover the Trex deck—complete with a stunning walkway that stretches out above a serene hillside, giving you treetop views and the perfect spot to entertain or unwind. Inside, the open-concept living and dining areas feature soaring vaulted ceilings that create an airy, inviting atmosphere. The dine-in kitchen offers great flow for everyday meals or hosting guests, and the spacious laundry room is ready for your washer and dryer, with room left over for organization and storage. You'll also enjoy a roomy two-car garage, ceiling fans throughout, and large closets in every bedroom.
Home Details
Home Type
- Single Family
Est. Annual Taxes
- $1,443
Year Built
- Built in 2014
Lot Details
- 9,148 Sq Ft Lot
- Property is Fully Fenced
Home Design
- Brick Exterior Construction
- Slab Foundation
Interior Spaces
- 1,869 Sq Ft Home
- 1-Story Property
- Tray Ceiling
- Gas Log Fireplace
- Brick Fireplace
- Double Pane Windows
- Blinds
- Living Room with Fireplace
- Fire and Smoke Detector
Kitchen
- Breakfast Bar
- Electric Oven
- Stove
- Ice Maker
- Dishwasher
- Kitchen Island
- Stone Countertops
Flooring
- Carpet
- Tile
Bedrooms and Bathrooms
- 4 Bedrooms
- Walk-In Closet
- 2 Full Bathrooms
- Double Vanity
- Bathtub and Shower Combination in Primary Bathroom
- Separate Shower
- Linen Closet In Bathroom
Laundry
- Laundry Room
- Laundry on main level
- Washer and Electric Dryer Hookup
Parking
- Attached Garage
- Driveway
Outdoor Features
- Deck
Schools
- Calera Elementary And Middle School
- Calera High School
Utilities
- Central Heating and Cooling System
- Electric Water Heater
Community Details
- Pets Allowed
- Pet Deposit $500
Listing and Financial Details
- Security Deposit $2,200
- Tenant pays for all utilities, cable (tenant), electric (tenant), lawn care (tenant), pest control (tenant), sewer (tenant), trash removal (tenant), water (tenant)
- 12 Month Lease Term
Map
Source: Greater Alabama MLS
MLS Number: 21424532
APN: 28-6-23-0-000-079-000
- 178 Old Ivy Rd
- 172 Greenwood Cir
- 127 Briarfield Ln
- 141 Greenwood Cir
- 112 Ivy Trace
- 106 Rosewood Cir
- 129 Stonebriar Dr
- 445 Marsh Cir
- 122 E Willow Cir
- 406 Highway 306
- 398 Country Side Cir
- 301 Country Side Cir
- 458 Highway 306
- 522 Boxwood Bend
- 332 Countryside Cir Unit 10
- 43 Dogwood Dr
- 1155 Timberline Ridge
- 297 Highway 306
- 7 Country Club Dr
- 554 Boxwood Bend
- 296 Ivy Hills Cir
- 338 Ivy Hills Cir
- 169 Stonebriar Dr
- 413 Marsh Cir
- 601 Enclave Ln
- 213 Hampton Dr
- 2160 15th St
- 316 Creek Run Cir
- 304 Creek Run Cir
- 448 Camden Cove Cir
- 203 Shiloh Creek Dr
- 108 Rosegate Dr
- 10 Kensington Manor Dr
- 218 Village Dr
- 800 Waterford Cir
- 155 King Richards Way
- 124124 Rossburg Dr
- 149 Rossburg Dr
- 124 Rossburg Dr
- 640 Koslin Ct







