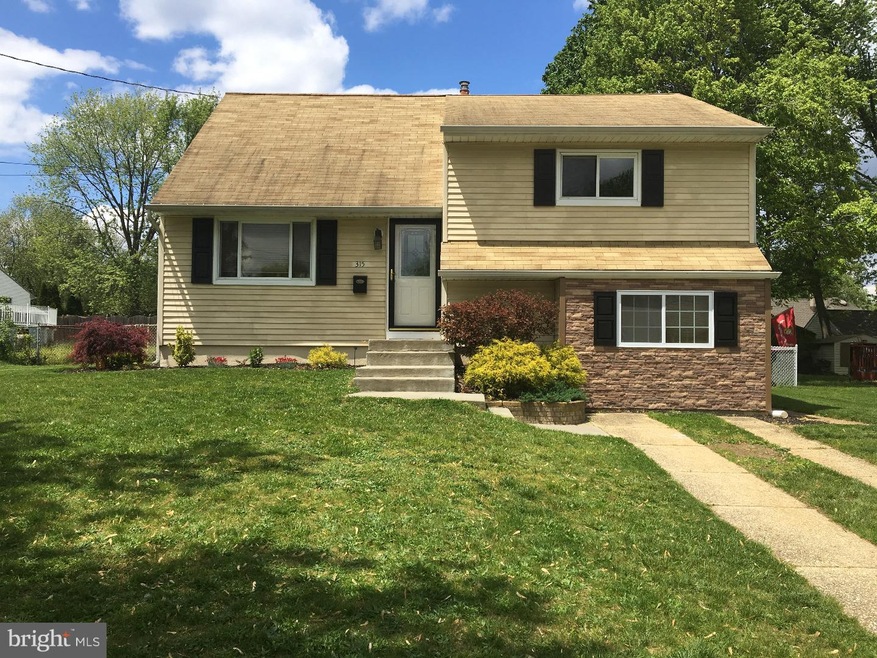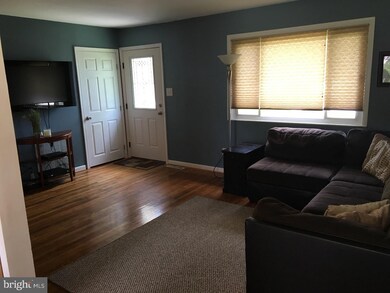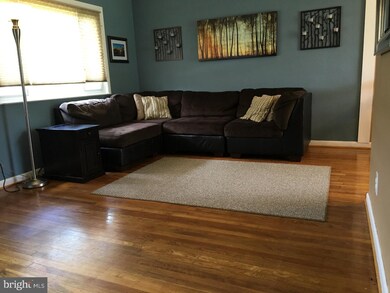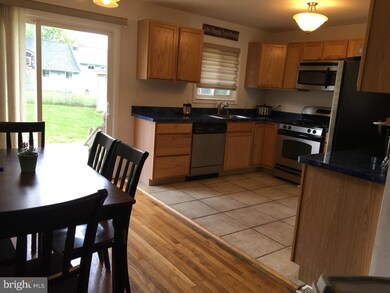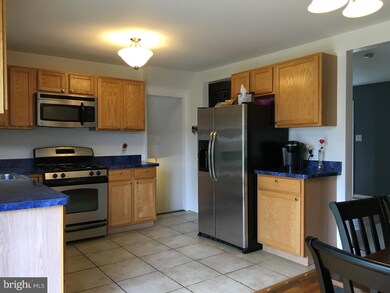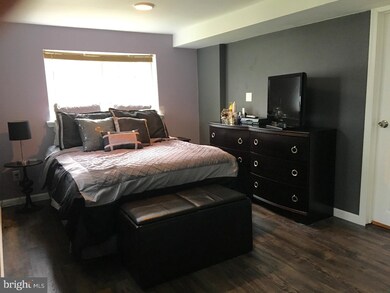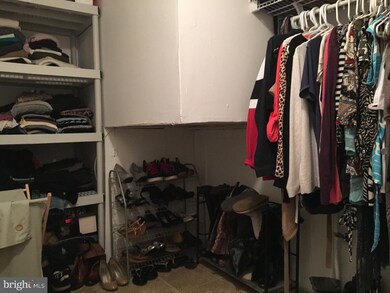
315 Keller Rd Glendora, NJ 08029
Highlights
- Traditional Architecture
- Attic
- Patio
- Wood Flooring
- No HOA
- Living Room
About This Home
As of July 2016Updated versatile multi level home is ready for you. Brand new Master Br suite with large walk in closet,and wood look, wide plank laminate flooring. Lower Level Bedroom could also be used as a family room. Spacious and open living rm/dining room that is adjacent to the kitchen that has remodeled cabinets, tile floor, and newer counter top. Replacement windows, newer tiled full Bath with tub enclosure, and vanity. Beautiful hardwood flooring in most rooms. Nice fenced yard with a cement and brick patio and new shed for storage. Convenient area to schools, shopping and transportation. See it today before it is gone tomorrow.
Last Agent to Sell the Property
BHHS Fox & Roach-Washington-Gloucester License #8642992 Listed on: 05/16/2016

Home Details
Home Type
- Single Family
Est. Annual Taxes
- $5,809
Year Built
- Built in 1957
Lot Details
- 4,321 Sq Ft Lot
- Lot Dimensions are 63x120
- Level Lot
Home Design
- Traditional Architecture
- Split Level Home
- Shingle Roof
- Vinyl Siding
Interior Spaces
- 1,560 Sq Ft Home
- Ceiling Fan
- Family Room
- Living Room
- Dining Room
- Attic
Kitchen
- Dishwasher
- Disposal
Flooring
- Wood
- Wall to Wall Carpet
- Tile or Brick
- Vinyl
Bedrooms and Bathrooms
- 4 Bedrooms
- En-Suite Primary Bedroom
Laundry
- Laundry Room
- Laundry on lower level
Parking
- Driveway
- On-Street Parking
Outdoor Features
- Patio
- Shed
Schools
- Triton Regional High School
Utilities
- Forced Air Heating and Cooling System
- Heating System Uses Gas
- 100 Amp Service
- Natural Gas Water Heater
- Cable TV Available
Community Details
- No Home Owners Association
Listing and Financial Details
- Tax Lot 00010
- Assessor Parcel Number 15-01303-00010
Ownership History
Purchase Details
Home Financials for this Owner
Home Financials are based on the most recent Mortgage that was taken out on this home.Purchase Details
Home Financials for this Owner
Home Financials are based on the most recent Mortgage that was taken out on this home.Purchase Details
Home Financials for this Owner
Home Financials are based on the most recent Mortgage that was taken out on this home.Purchase Details
Purchase Details
Home Financials for this Owner
Home Financials are based on the most recent Mortgage that was taken out on this home.Similar Home in Glendora, NJ
Home Values in the Area
Average Home Value in this Area
Purchase History
| Date | Type | Sale Price | Title Company |
|---|---|---|---|
| Deed | $161,000 | First American Title | |
| Deed | $135,000 | -- | |
| Deed | $187,000 | -- | |
| Sheriffs Deed | $109,880 | -- | |
| Deed | $85,000 | -- |
Mortgage History
| Date | Status | Loan Amount | Loan Type |
|---|---|---|---|
| Open | $80,000 | Credit Line Revolving | |
| Open | $151,000 | New Conventional | |
| Closed | $158,083 | FHA | |
| Previous Owner | $128,250 | Stand Alone Refi Refinance Of Original Loan | |
| Previous Owner | $128,250 | Purchase Money Mortgage | |
| Previous Owner | $183,612 | FHA | |
| Previous Owner | $84,956 | FHA |
Property History
| Date | Event | Price | Change | Sq Ft Price |
|---|---|---|---|---|
| 07/25/2016 07/25/16 | Sold | $161,000 | -2.3% | $103 / Sq Ft |
| 05/16/2016 05/16/16 | For Sale | $164,800 | +22.1% | $106 / Sq Ft |
| 01/30/2012 01/30/12 | Sold | $135,000 | -9.9% | $121 / Sq Ft |
| 12/22/2011 12/22/11 | Pending | -- | -- | -- |
| 12/09/2011 12/09/11 | Price Changed | $149,900 | -3.2% | $134 / Sq Ft |
| 11/18/2011 11/18/11 | Price Changed | $154,900 | -3.1% | $138 / Sq Ft |
| 11/01/2011 11/01/11 | Price Changed | $159,900 | -3.0% | $143 / Sq Ft |
| 09/29/2011 09/29/11 | For Sale | $164,900 | 0.0% | $147 / Sq Ft |
| 09/09/2011 09/09/11 | Pending | -- | -- | -- |
| 08/11/2011 08/11/11 | For Sale | $164,900 | -- | $147 / Sq Ft |
Tax History Compared to Growth
Tax History
| Year | Tax Paid | Tax Assessment Tax Assessment Total Assessment is a certain percentage of the fair market value that is determined by local assessors to be the total taxable value of land and additions on the property. | Land | Improvement |
|---|---|---|---|---|
| 2024 | $7,055 | $172,700 | $59,000 | $113,700 |
| 2023 | $7,055 | $172,700 | $59,000 | $113,700 |
| 2022 | $7,017 | $172,700 | $59,000 | $113,700 |
| 2021 | $6,870 | $172,700 | $59,000 | $113,700 |
| 2020 | $6,875 | $172,700 | $59,000 | $113,700 |
| 2019 | $6,723 | $172,700 | $59,000 | $113,700 |
| 2018 | $6,694 | $172,700 | $59,000 | $113,700 |
| 2017 | $7,799 | $172,700 | $59,000 | $113,700 |
| 2016 | $6,258 | $170,600 | $59,000 | $111,600 |
| 2015 | $5,809 | $170,600 | $59,000 | $111,600 |
| 2014 | $5,775 | $170,600 | $59,000 | $111,600 |
Agents Affiliated with this Home
-
Gen Rossi

Seller's Agent in 2016
Gen Rossi
BHHS Fox & Roach
(609) 238-9603
45 Total Sales
-
DMITRY DOMBROVSKY

Buyer's Agent in 2016
DMITRY DOMBROVSKY
Real Broker, LLC
(609) 230-6695
25 Total Sales
-
K
Seller's Agent in 2012
Karen Simons
Grassi Realtors
Map
Source: Bright MLS
MLS Number: 1002430844
APN: 15-01303-0000-00010
- 1008 San Jose Dr
- 230 E Evesham Rd Unit B6
- 415 Plantation Dr
- 308 5th Ave
- 205 Lindsey Ave
- 2400 Hartford Dr
- 1016 Huntington Ave
- 112 Bozarth Ave
- 218 High St
- 239 W Evesham Rd
- 116 Station Ave
- 120 1st
- 13 Albert Rd
- 21 S Oakland Ave
- 219 Chestnut St
- 104 Lake Ave
- 534 Blanchard Ave
- 23 Bowers Ave
- 403 Sheffield Ct
- 1852 Chews Landing Rd
