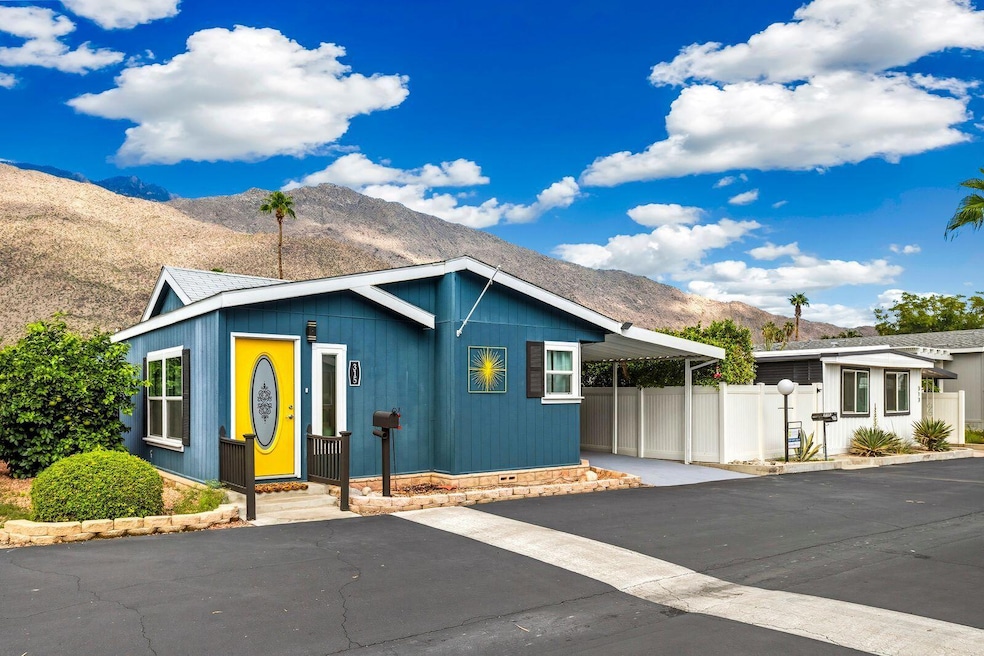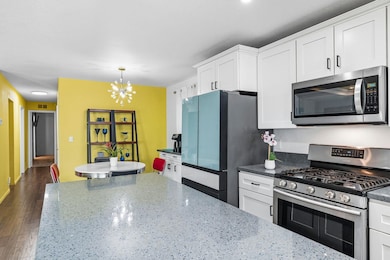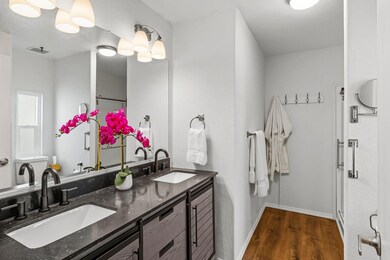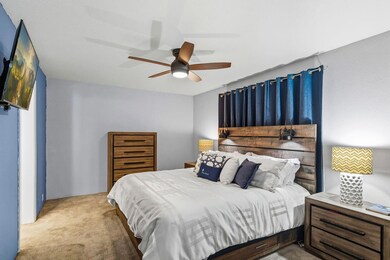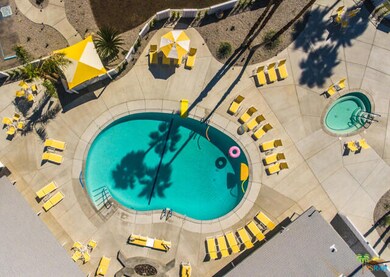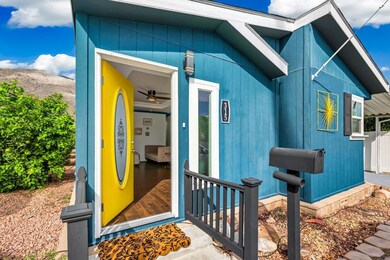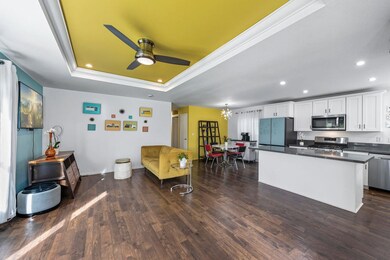315 Kona Ln Palm Springs, CA 92264
Estimated payment $1,687/month
Highlights
- In Ground Pool
- Gated Community
- Property is near a clubhouse
- Palm Springs High School Rated A-
- View of Hills
- Modern Architecture
About This Home
Here is your perfect full-time or pied-a-terre refreshed 2BR + Bonus Room in Palm Canyon Mobile Club. Located in one of Palm Springs' most sought-after manufactured home communities, this updated 2004 residence features newer windows, flooring, bathrooms, appliances, and a freshly painted interior. The fully-renovated open-concept kitchen features a large island with new granite counters, Samsung Bespoke fridge and a new dishwasher, seamlessly flowing into a bright, southeast-facing living area with coved ceilings. A bonus room offers flexible use as an office or den. The guest bedroom and bath are thoughtfully placed off the hallway, while the primary ensuite is privately situated at the end. A spacious laundry room with a full-size, newer washer and dryer opens to a covered outdoor retreat with patio paths and mature fruit trees -- perfect for enjoying breathtaking mountain views and desert breezes. And to top it off there is a Level 2 charger for your EV vehicle. Community amenities include a clubhouse, pool, BBQ area, and dog run, all nestled against the stunning San Jacinto Mountains and surrounded by iconic mid-century homes.Don't miss your chance to own in Tiny Town -- schedule your showing today and experience the Palm Springs lifestyle firsthand.
Open House Schedule
-
Sunday, November 16, 202512:00 to 2:00 pm11/16/2025 12:00:00 PM +00:0011/16/2025 2:00:00 PM +00:00Add to Calendar
Property Details
Home Type
- Mobile/Manufactured
Year Built
- Built in 2004
Lot Details
- 2,500 Sq Ft Lot
- East Facing Home
- Partially Fenced Property
- Landscaped
- Sprinkler System
- Land Lease of $15,000 expires <<landLeaseExpirationDate>>
Home Design
- Modern Architecture
- Pillar, Post or Pier Foundation
- Shingle Roof
Interior Spaces
- 1,320 Sq Ft Home
- 1-Story Property
- Partially Furnished
- Drapes & Rods
- Blinds
- Living Room
- Bonus Room
- Views of Hills
Kitchen
- Breakfast Bar
- Gas Oven
- Gas Range
- Microwave
- Water Line To Refrigerator
- Dishwasher
- Granite Countertops
Flooring
- Carpet
- Laminate
Bedrooms and Bathrooms
- 2 Bedrooms
- Sunken Shower or Bathtub
- 2 Full Bathrooms
- Secondary bathroom tub or shower combo
Laundry
- Laundry Room
- Dryer
- Washer
Parking
- 1 Attached Carport Space
- 2 Car Parking Spaces
- Automatic Gate
Pool
- In Ground Pool
- Fence Around Pool
Location
- Ground Level
- Property is near a clubhouse
Utilities
- Central Heating and Cooling System
- Sewer in Street
Additional Features
- Green Features
- Built-In Barbecue
Listing and Financial Details
- Assessor Parcel Number 009724687
Community Details
Overview
- Palm Canyon Mobile C Subdivision
- Park Phone (760) 327-2062
Recreation
- Community Pool
Security
- Security Service
- Card or Code Access
- Gated Community
Map
Home Values in the Area
Average Home Value in this Area
Property History
| Date | Event | Price | List to Sale | Price per Sq Ft | Prior Sale |
|---|---|---|---|---|---|
| 10/22/2025 10/22/25 | Price Changed | $279,000 | +3.7% | $211 / Sq Ft | |
| 09/25/2025 09/25/25 | For Sale | $269,000 | -6.9% | $204 / Sq Ft | |
| 09/25/2025 09/25/25 | For Sale | $289,000 | +46.7% | $219 / Sq Ft | |
| 12/17/2021 12/17/21 | Sold | $197,000 | -6.2% | $149 / Sq Ft | View Prior Sale |
| 11/29/2021 11/29/21 | Pending | -- | -- | -- | |
| 11/05/2021 11/05/21 | For Sale | $210,000 | +6.6% | $159 / Sq Ft | |
| 10/30/2021 10/30/21 | Off Market | $197,000 | -- | -- | |
| 10/11/2021 10/11/21 | For Sale | $210,000 | +425.0% | $159 / Sq Ft | |
| 02/25/2015 02/25/15 | Sold | $40,000 | -40.3% | $30 / Sq Ft | View Prior Sale |
| 02/24/2015 02/24/15 | Pending | -- | -- | -- | |
| 09/01/2014 09/01/14 | For Sale | $67,000 | -- | $51 / Sq Ft |
Source: Greater Palm Springs Multiple Listing Service
MLS Number: 219138755
- 313 Kona Ln
- 248 Lei Dr
- 495 E Twin Palms Dr
- 111 Canyon Rock Rd
- 145 Morocco St Unit 145
- 743 E Twin Palms Dr
- 226 Lei Dr
- 234 Lei Dr
- 1950 S Palm Canyon Dr Unit 137
- 1950 S Palm Canyon Dr Unit 131
- 1001 Aloha Dr
- 1674 S Via Salida
- 215 Calle Bravo
- 1861 S Palm Canyon Dr
- 2029 S Ramitas Way
- 171 Calle Bravo
- 2041 S Calle Palo Fierro
- 90 Caravan St
- 1925 S Joshua Tree Place
- 1810 S Mesa Dr
- 495 E Twin Palms Dr
- 791 E Twin Palms Dr
- 1674 S Via Salida Unit 5
- 215 Calle Bravo
- 1861 S Palm Canyon Dr
- 2029 S Ramitas Way
- 459 E Avenida Olancha Unit 2
- 1947 S Joshua Tree Place
- 820 E Palm Canyon Dr Unit 101
- 850 E Palm Canyon Dr Unit 203
- 1970 S Joshua Tree Place
- 1550 S Camino Real Unit 219
- 800 E La Verne Way
- 1425 S Via Soledad
- 1428 S Camino Real
- 2220 S Calle Palo Fierro
- 1347 Primavera Dr
- 2220 S Calle Palo Fierro Unit 23
- 1249 S La Verne Way
- 1333 S Belardo Rd
