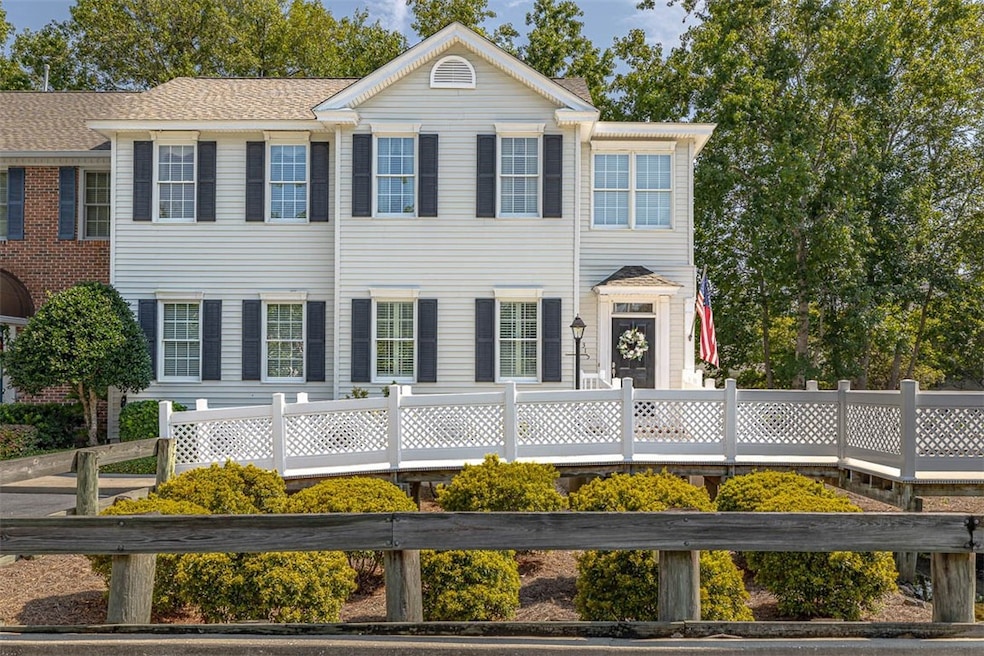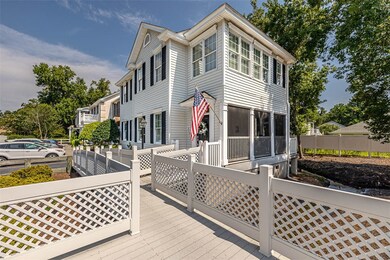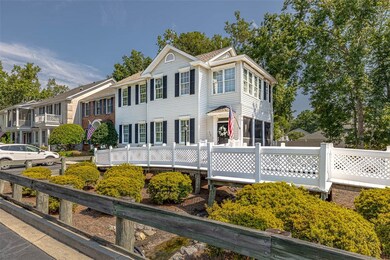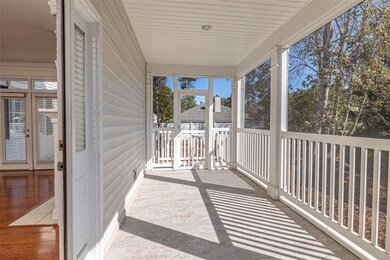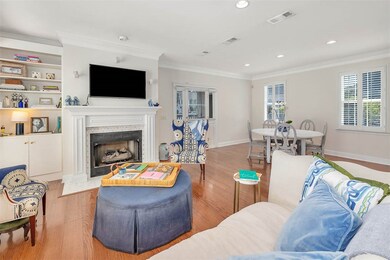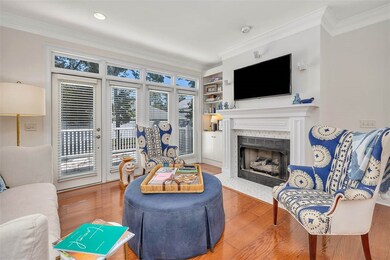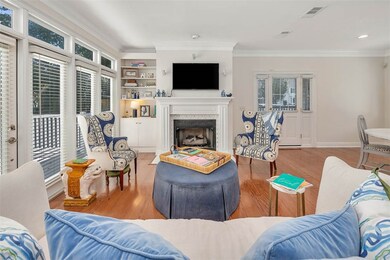
315 Lantern Walk Saint Simons Island, GA 31522
Saint Simons NeighborhoodHighlights
- Attic
- Central Heating and Cooling System
- Gas Log Fireplace
- Oglethorpe Point Elementary School Rated A
About This Home
As of November 2024Experience modern luxury in this stunning 3-bedroom, 3.5-bathroom condo with a generous 2,268 square feet of living space. All bathrooms have been BEAUTIFULLY RENOVATED with quality materials and no details missed. Enjoy the elegance of pristine hardwood flooring throughout the main level, a cozy gas fireplace with new mosaic surround for those chilly evenings and custom closets to keep your belongings neatly organized.
Your guests will enjoy the privacy of their own first floor bedroom with ensuite while the primary and additional bedroom are upstairs. The spacious walk-in closet in the primary suite provides ample storage, while the additional flex space offers versatility as an office or den. Relax and unwind on the screened porch or deck, perfect for enjoying the outdoors from the comfort of your own home. This complex has a minimum rental of 6 months. No short term rentals.
Situated in a gated community, this property combines security and convenience, making it an ideal place to call home. Don't miss out on this exceptional opportunity! Schedule a tour today and experience all this condo has to offer. Seller is spouse of listing agent who is a licensed real estate agent in state of Georgia.
Property Details
Home Type
- Condominium
Est. Annual Taxes
- $3,738
Year Built
- Built in 2001
HOA Fees
- $400 Monthly HOA Fees
Parking
- 2 Parking Spaces
Interior Spaces
- 2,268 Sq Ft Home
- Gas Log Fireplace
- Pull Down Stairs to Attic
Bedrooms and Bathrooms
- 3 Bedrooms
Utilities
- Central Heating and Cooling System
Community Details
- Association fees include flood insurance, insurance, ground maintenance, pest control, reserve fund, trash
- The Gates Of St. Simons Condos Subdivision
Listing and Financial Details
- Assessor Parcel Number 04-11331
Map
Home Values in the Area
Average Home Value in this Area
Property History
| Date | Event | Price | Change | Sq Ft Price |
|---|---|---|---|---|
| 11/05/2024 11/05/24 | Sold | $638,000 | 0.0% | $281 / Sq Ft |
| 09/12/2024 09/12/24 | Pending | -- | -- | -- |
| 08/30/2024 08/30/24 | For Sale | $638,000 | -- | $281 / Sq Ft |
Tax History
| Year | Tax Paid | Tax Assessment Tax Assessment Total Assessment is a certain percentage of the fair market value that is determined by local assessors to be the total taxable value of land and additions on the property. | Land | Improvement |
|---|---|---|---|---|
| 2024 | $3,815 | $152,120 | $0 | $152,120 |
| 2023 | $3,738 | $152,120 | $0 | $152,120 |
| 2022 | $3,815 | $152,120 | $0 | $152,120 |
| 2021 | $3,934 | $152,120 | $0 | $152,120 |
| 2020 | $3,972 | $152,120 | $0 | $152,120 |
| 2019 | $3,755 | $143,800 | $0 | $143,800 |
| 2018 | $3,755 | $143,800 | $0 | $143,800 |
| 2017 | $3,442 | $131,840 | $0 | $131,840 |
| 2016 | $3,164 | $131,840 | $0 | $131,840 |
| 2015 | $2,733 | $119,880 | $0 | $119,880 |
| 2014 | $2,733 | $113,400 | $0 | $113,400 |
Mortgage History
| Date | Status | Loan Amount | Loan Type |
|---|---|---|---|
| Open | $606,000 | New Conventional | |
| Closed | $240,000 | Commercial | |
| Previous Owner | $332,800 | New Conventional |
Deed History
| Date | Type | Sale Price | Title Company |
|---|---|---|---|
| Deed | $300,000 | -- | |
| Deed | $416,000 | -- |
Similar Homes in the area
Source: Golden Isles Association of REALTORS®
MLS Number: 1648825
APN: 04-11331
- 321 Lantern Walk
- 302 Lantern Walk
- 116 Ashwood Way
- 247 Walmar Grove
- 233 Walmar Grove
- 112 Hanging Moss Dr
- 102 Brookfield Trace
- 227 Walmar Grove
- 1407 Reserve Ct
- 524 Brockinton S
- 544 Brockinton S
- 362 Brockinton Marsh
- 116 Shady Brook Cir Unit 300
- 802 Reserve Ln
- 206 Reserve Ln
- 602 Reserve Ln
- 306 Reserve Ln
- 2513 Demere Rd Unit 8
- 8 Canopy Ct
- 3 Canopy Ct
