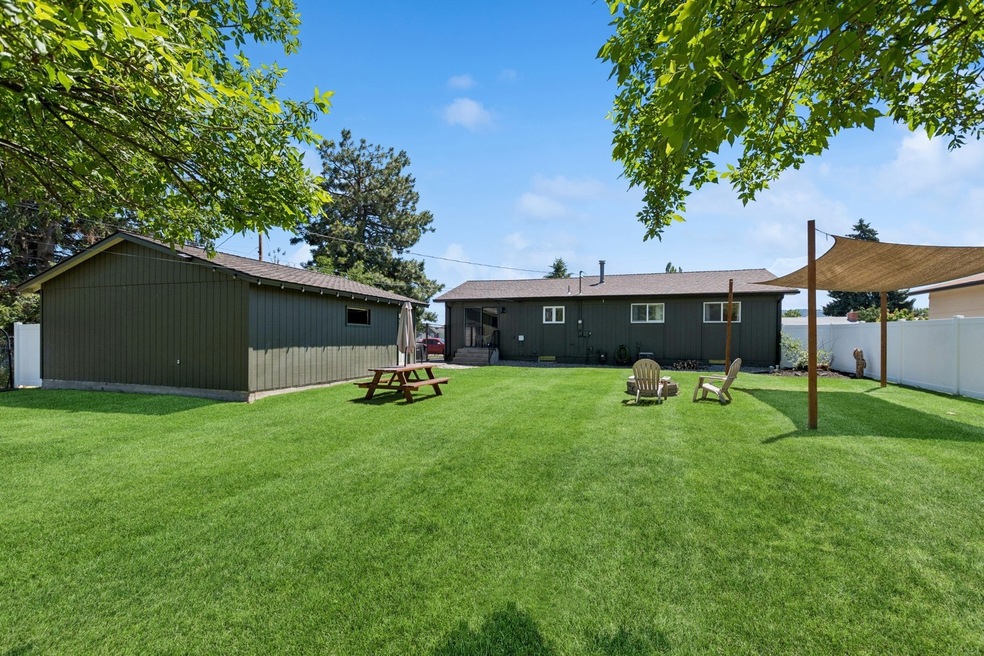
315 Liberty St Kalispell, MT 59901
Estimated payment $3,065/month
Highlights
- 1 Fireplace
- No HOA
- Park
- Russell School Rated 9+
- Community Playground
- Fire Pit
About This Home
Beautifully maintained and move-in ready, this 4-bedroom, 2-bath home combines thoughtful updates with everyday convenience. The main level features three bedrooms, an updated kitchen with new countertops and flooring, a dining area that opens to the spacious backyard, and a cozy living room with a new electric fireplace. Downstairs offers a fourth bedroom, new stairs, redone drywall with vapor barrier, ceiling insulation, and new flooring—ideal for guests, a home office, or added living space. Recent improvements include new baseboards, updated bathroom tile, interior and exterior paint, new gutters, bathroom fans vented outside, and upgraded electrical outlets. The .34-acre lot feels even larger with room to garden, play, or unwind under the backyard sunshade. Located just minutes from schools, the hospital, and daily essentials. Plus, Hawthorne Park is only half a block away with tennis courts, a basketball court, and a playground—making it easy to enjoy the outdoors close to home.
Listing Agent
Performance Real Estate, Inc. License #RRE-BRO-LIC-99448 Listed on: 07/03/2025
Home Details
Home Type
- Single Family
Est. Annual Taxes
- $4,416
Year Built
- Built in 1967
Lot Details
- 0.34 Acre Lot
- Vinyl Fence
- Chain Link Fence
- Landscaped
- Level Lot
- Sprinkler System
- Back Yard Fenced and Front Yard
- Zoning described as R-3
Parking
- 2 Car Garage
Home Design
- Poured Concrete
- Wood Frame Construction
- Asphalt Roof
- Wood Siding
Interior Spaces
- 2,580 Sq Ft Home
- 1 Fireplace
- Partially Finished Basement
- Natural lighting in basement
Kitchen
- Oven or Range
- Microwave
- Dishwasher
Bedrooms and Bathrooms
- 4 Bedrooms
Laundry
- Dryer
- Washer
Outdoor Features
- Fire Pit
Utilities
- Forced Air Heating and Cooling System
- Heating System Uses Gas
- Natural Gas Connected
- High Speed Internet
- Phone Available
- Cable TV Available
Listing and Financial Details
- Assessor Parcel Number 07396512119030000
Community Details
Overview
- No Home Owners Association
Recreation
- Community Playground
- Park
Map
Home Values in the Area
Average Home Value in this Area
Tax History
| Year | Tax Paid | Tax Assessment Tax Assessment Total Assessment is a certain percentage of the fair market value that is determined by local assessors to be the total taxable value of land and additions on the property. | Land | Improvement |
|---|---|---|---|---|
| 2024 | $3,233 | $415,100 | $0 | $0 |
| 2023 | $3,945 | $415,100 | $0 | $0 |
| 2022 | $3,561 | $275,500 | $0 | $0 |
| 2021 | $2,965 | $275,500 | $0 | $0 |
| 2020 | $3,359 | $243,700 | $0 | $0 |
| 2019 | $3,358 | $243,700 | $0 | $0 |
| 2018 | $2,848 | $189,020 | $0 | $0 |
| 2017 | $1,981 | $189,020 | $0 | $0 |
| 2016 | $2,211 | $153,500 | $0 | $0 |
| 2015 | $2,201 | $153,500 | $0 | $0 |
| 2014 | $2,584 | $114,639 | $0 | $0 |
Property History
| Date | Event | Price | Change | Sq Ft Price |
|---|---|---|---|---|
| 08/20/2025 08/20/25 | Price Changed | $495,000 | -2.0% | $192 / Sq Ft |
| 08/04/2025 08/04/25 | Price Changed | $505,000 | -1.9% | $196 / Sq Ft |
| 07/15/2025 07/15/25 | Price Changed | $515,000 | -1.9% | $200 / Sq Ft |
| 07/03/2025 07/03/25 | For Sale | $525,000 | +28.4% | $203 / Sq Ft |
| 11/14/2022 11/14/22 | Sold | -- | -- | -- |
| 10/05/2022 10/05/22 | For Sale | $409,000 | -- | $159 / Sq Ft |
Purchase History
| Date | Type | Sale Price | Title Company |
|---|---|---|---|
| Personal Reps Deed | -- | -- | |
| Interfamily Deed Transfer | -- | Insured Titles |
Mortgage History
| Date | Status | Loan Amount | Loan Type |
|---|---|---|---|
| Open | $310,500 | New Conventional | |
| Previous Owner | $66,000 | New Conventional |
Similar Homes in Kalispell, MT
Source: Montana Regional MLS
MLS Number: 30053238
APN: 07-3965-12-1-19-03-0000
- Lot 2 Liberty St
- Lot 3 Liberty St
- Lot 1 Liberty St
- Lot 14 Liberty St
- Lot 13 Liberty St
- 153 Hawthorn Ave Unit B
- 225 Liberty St
- 97 Hawthorn W
- 80 Hawthorn W
- 114 Lambert Ct
- Nhn N Meridian Rd
- 175 Two Mile Dr
- 117 Northwest Ln Unit B
- 111 Westview Park Place
- 6 Parkway Dr Unit A & B
- 695 7th Ave NW
- 420 W Colorado St
- 125 Sherry Ln
- 148 Greenbriar Dr
- 173 N Riding Rd
- 187 Glenwood Dr Unit A
- 18 Carnegie Dr
- 351 N Main St
- 50 Meridian Ct
- 519 1st Ave E
- 820 E Idaho St
- 925 3rd Ave W
- 715 Timberwolf Pkwy
- 430 Stillwater Rd
- 1430 3rd Ave E Unit 9
- 1430 3rd Ave E Unit 4
- 1430 3rd Ave E Unit 11
- 1905 Darlington Dr
- 2136 Harlequin Ct
- 29 Muskrat Dr
- 1677 Montana Hwy 35 Unit D
- 23 Lilac Ln
- 150 Daylilly Dr
- 800 Harvest Vw Ln
- 000 Sanctuary Farm Ln






