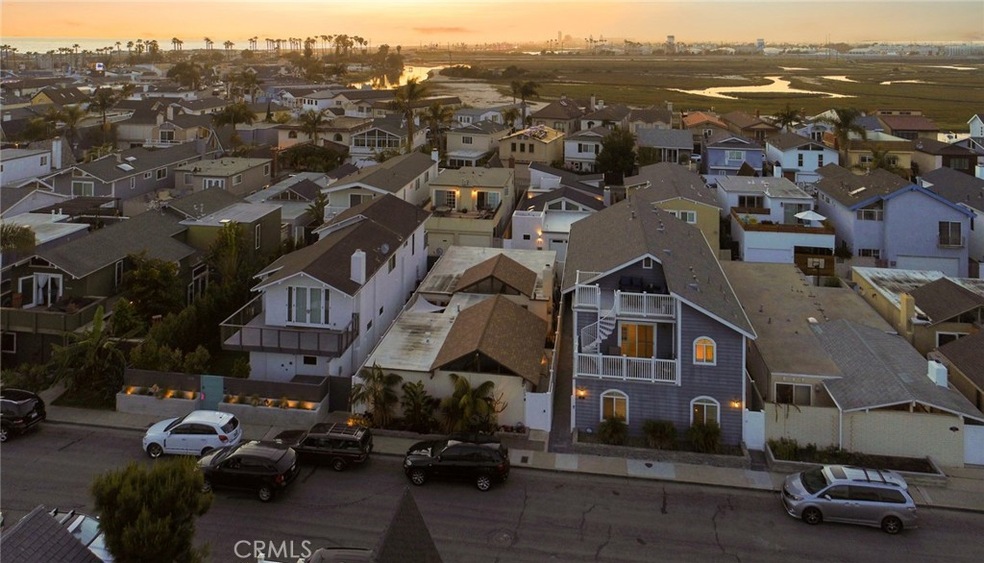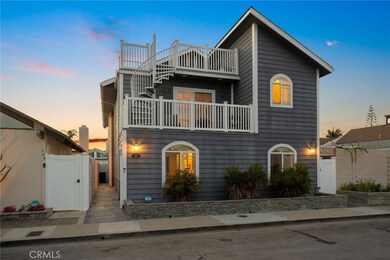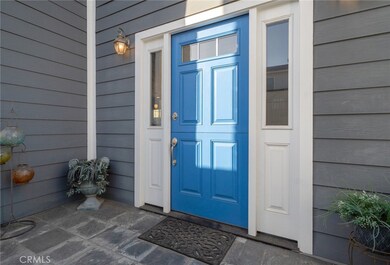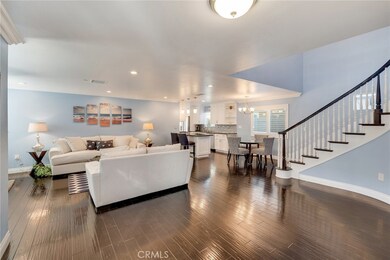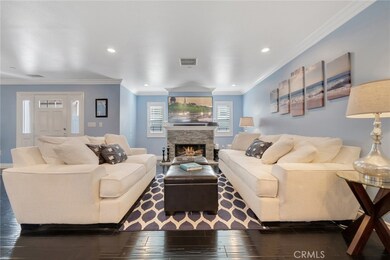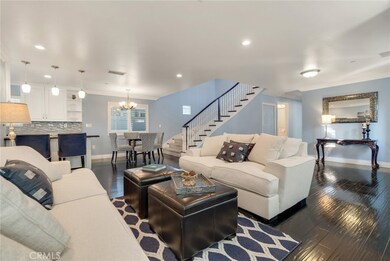
315 Lugonia St Newport Beach, CA 92663
Newport Shores NeighborhoodHighlights
- Home Theater
- Heated Lap Pool
- Across the Road from Lake or Ocean
- Newport Elementary School Rated A
- Primary Bedroom Suite
- Ocean Side of Freeway
About This Home
As of June 2021This is one of the largest luxury home to ever come on the market in The Newport Shores. A full ground up renovation was completed in 2016 with the best materials and finest craftsmanship. Every detail was accounted for when designing this spacious, family friendly beach house. The first-floor features beautiful, dark hardwood flooring, high ceilings and stunning spiral staircase. The deluxe kitchen was designed with custom cabinetry, Italian granite and high-end appliances. The 2nd floor offers an additional lounge area that is great for kids, or some cozy quite time. All 3 decks are accessible from the second story with the back deck having a jacuzzi option. The master suite boasts its own private deck, spacious en-suite bathroom with jacuzzi tub, and walk-in closet. 315 Lugonia also features a large bonus room that can be used as a gym, media room and office. Or simply add a diving wall to create a 5th and 6th bedroom. Other amenities: NEW electrical, plumbing, HVAC and sewer. Hot/cold outdoor shower, upgraded crown molding, millgaurd window package, AC, tankless water heater, custom vinyl fencing, upstairs laundry, custom gas ventless fireplace, flagstone hardscape. The Newport Shores is one of the only beach communities in Newport to have that tight-knit family feel. It boasts a waterfront clubhouse w/ pool, tennis & basketball courts, beach volleyball, outdoor BBQ area. Located just steps from the beach and biking distance to everything else Newport has to offer.
Last Agent to Sell the Property
First Team Real Estate License #01937449 Listed on: 04/09/2021

Co-Listed By
Tyler Hosseini
First Team Real Estate License #01492818
Home Details
Home Type
- Single Family
Est. Annual Taxes
- $28,030
Year Built
- Built in 1962 | Remodeled
Lot Details
- 2,720 Sq Ft Lot
- Vinyl Fence
- New Fence
- Rectangular Lot
- Sprinkler System
HOA Fees
- $44 Monthly HOA Fees
Parking
- 2 Car Attached Garage
- Parking Available
- Rear-Facing Garage
Property Views
- Mountain
- Neighborhood
Home Design
- Turnkey
- Slab Foundation
- Shingle Roof
- Composition Roof
Interior Spaces
- 2,755 Sq Ft Home
- 2-Story Property
- Open Floorplan
- Crown Molding
- High Ceiling
- Recessed Lighting
- Gas Fireplace
- Double Pane Windows
- Family Room Off Kitchen
- Living Room with Fireplace
- Dining Room
- Home Theater
- Home Office
- Bonus Room
- Fire Sprinkler System
Kitchen
- Updated Kitchen
- Open to Family Room
- Breakfast Bar
- Double Oven
- Gas Cooktop
- Microwave
- Dishwasher
- Granite Countertops
Flooring
- Wood
- Carpet
Bedrooms and Bathrooms
- 4 Bedrooms | 1 Main Level Bedroom
- Primary Bedroom Suite
- Walk-In Closet
- Remodeled Bathroom
- 4 Full Bathrooms
- Granite Bathroom Countertops
- Dual Vanity Sinks in Primary Bathroom
- Hydromassage or Jetted Bathtub
Laundry
- Laundry Room
- Laundry on upper level
- 220 Volts In Laundry
- Washer and Gas Dryer Hookup
Accessible Home Design
- Doors swing in
Pool
- Heated Lap Pool
- Heated In Ground Pool
Outdoor Features
- Ocean Side of Freeway
- Balcony
- Deck
- Patio
Location
- Across the Road from Lake or Ocean
- Suburban Location
Schools
- Newport Elementary School
- Ensign Middle School
- Newport High School
Utilities
- Forced Air Heating and Cooling System
- 220 Volts For Spa
- Natural Gas Connected
- Tankless Water Heater
Listing and Financial Details
- Legal Lot and Block 4 / 14
- Tax Tract Number 772
- Assessor Parcel Number 04506208
Community Details
Overview
- Newport Shores Association, Phone Number (949) 661-7767
- Ammcor HOA
- Newport Shores Subdivision
Amenities
- Outdoor Cooking Area
- Community Barbecue Grill
- Clubhouse
Recreation
- Tennis Courts
- Community Playground
- Community Pool
Ownership History
Purchase Details
Home Financials for this Owner
Home Financials are based on the most recent Mortgage that was taken out on this home.Purchase Details
Purchase Details
Home Financials for this Owner
Home Financials are based on the most recent Mortgage that was taken out on this home.Purchase Details
Similar Homes in Newport Beach, CA
Home Values in the Area
Average Home Value in this Area
Purchase History
| Date | Type | Sale Price | Title Company |
|---|---|---|---|
| Grant Deed | $2,475,000 | Western Resources Title | |
| Interfamily Deed Transfer | -- | None Available | |
| Grant Deed | $940,000 | Lawyers Title Company | |
| Interfamily Deed Transfer | -- | None Available |
Mortgage History
| Date | Status | Loan Amount | Loan Type |
|---|---|---|---|
| Open | $1,980,000 | New Conventional | |
| Previous Owner | $1,225,000 | New Conventional | |
| Previous Owner | $1,169,000 | Construction | |
| Previous Owner | $150,000 | Credit Line Revolving | |
| Previous Owner | $625,000 | New Conventional |
Property History
| Date | Event | Price | Change | Sq Ft Price |
|---|---|---|---|---|
| 05/15/2025 05/15/25 | For Sale | $3,750,000 | +51.5% | $1,361 / Sq Ft |
| 06/09/2021 06/09/21 | Sold | $2,475,000 | -0.8% | $898 / Sq Ft |
| 05/10/2021 05/10/21 | Pending | -- | -- | -- |
| 05/04/2021 05/04/21 | Price Changed | $2,495,000 | -3.9% | $906 / Sq Ft |
| 04/26/2021 04/26/21 | Price Changed | $2,595,000 | -2.1% | $942 / Sq Ft |
| 04/19/2021 04/19/21 | Price Changed | $2,650,000 | -3.6% | $962 / Sq Ft |
| 04/09/2021 04/09/21 | For Sale | $2,749,000 | +192.4% | $998 / Sq Ft |
| 11/05/2013 11/05/13 | Sold | $940,000 | -5.7% | $761 / Sq Ft |
| 10/03/2013 10/03/13 | Pending | -- | -- | -- |
| 08/07/2013 08/07/13 | For Sale | $997,000 | -- | $807 / Sq Ft |
Tax History Compared to Growth
Tax History
| Year | Tax Paid | Tax Assessment Tax Assessment Total Assessment is a certain percentage of the fair market value that is determined by local assessors to be the total taxable value of land and additions on the property. | Land | Improvement |
|---|---|---|---|---|
| 2024 | $28,030 | $2,626,489 | $2,179,094 | $447,395 |
| 2023 | $27,374 | $2,574,990 | $2,136,367 | $438,623 |
| 2022 | $26,921 | $2,524,500 | $2,094,477 | $430,023 |
| 2021 | $14,991 | $1,397,164 | $991,421 | $405,743 |
| 2020 | $14,846 | $1,382,838 | $981,255 | $401,583 |
| 2019 | $14,540 | $1,355,724 | $962,015 | $393,709 |
| 2018 | $14,780 | $1,329,142 | $943,152 | $385,990 |
| 2017 | $14,630 | $1,303,081 | $924,659 | $378,422 |
| 2016 | $13,573 | $1,200,776 | $906,529 | $294,247 |
| 2015 | $11,032 | $958,781 | $892,913 | $65,868 |
| 2014 | $10,774 | $940,000 | $875,422 | $64,578 |
Agents Affiliated with this Home
-

Seller's Agent in 2025
Tori Rimlinger
Compass
(949) 378-6200
27 in this area
43 Total Sales
-
N
Seller's Agent in 2021
Nick Skawinski
First Team Real Estate
(949) 759-5747
9 in this area
31 Total Sales
-
T
Seller Co-Listing Agent in 2021
Tyler Hosseini
First Team Real Estate
-

Seller's Agent in 2013
Tracy Bowie
Pacific Sotheby's Int'l Realty
(949) 922-1670
34 Total Sales
Map
Source: California Regional Multiple Listing Service (CRMLS)
MLS Number: NP21074484
APN: 045-062-08
- 237 Canal St
- 327 62nd St
- 354 62nd St
- 491 Prospect St
- 212 Orange St
- 207 Colton St
- 259 62nd St
- 476 62nd St
- 207 Canal St
- 6507 Seashore Dr
- 6711 Seashore Dr
- 7008 W Oceanfront
- 7104 W Oceanfront
- 5901 Seashore Dr
- 5201 Seashore Dr
- 5007 Seashore Dr
- 1607 Somerton Dr
- 1639 Bridgewater Way
- 1022 Bridgewater Way
- 1660 Whittier Ave Unit 1
