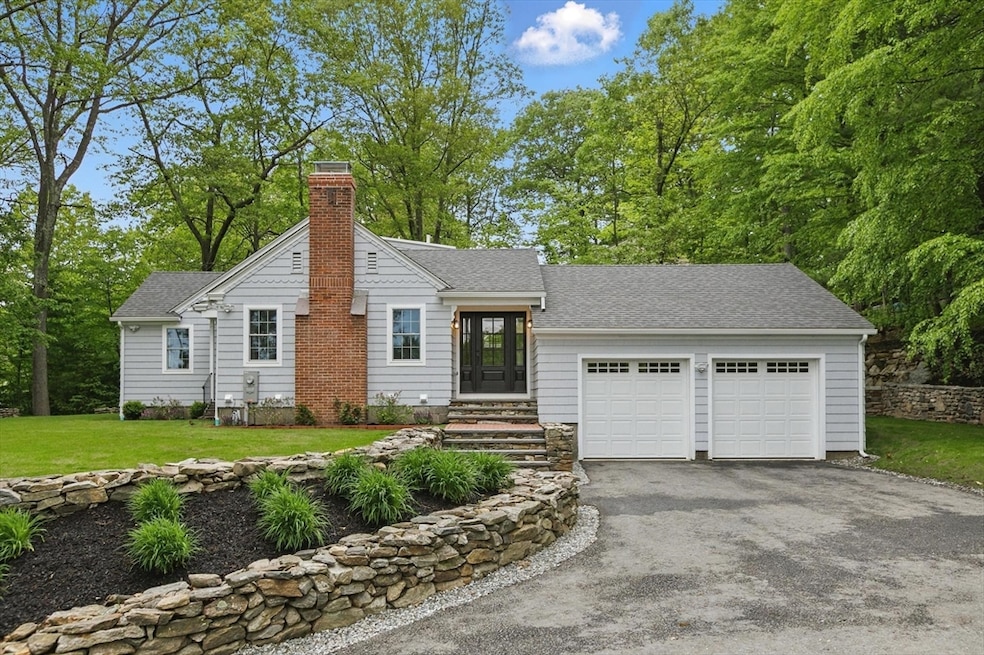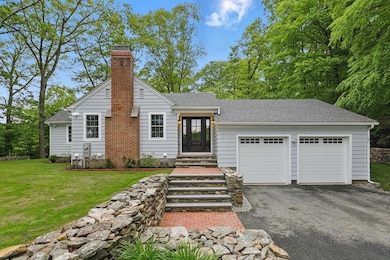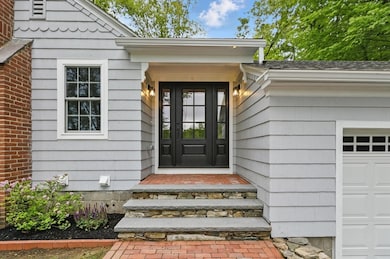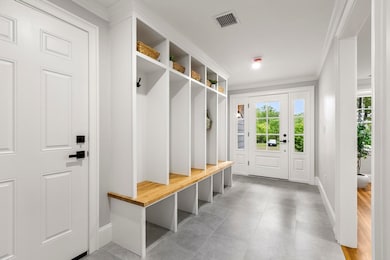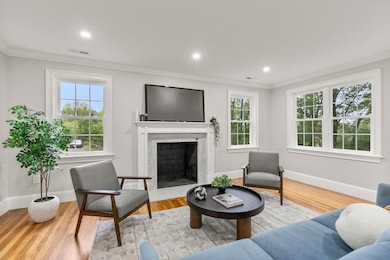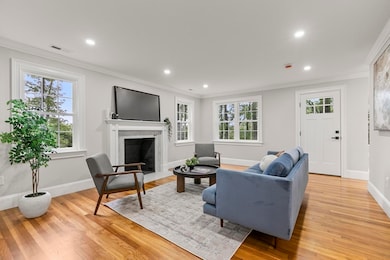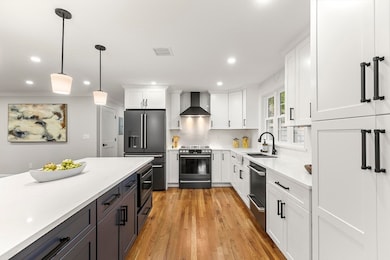
315 Maple Ave Shrewsbury, MA 01545
Outlying Shrewsbury NeighborhoodEstimated payment $5,863/month
Highlights
- Cape Cod Architecture
- Wood Flooring
- No HOA
- Sherwood Middle School Rated A
- 1 Fireplace
- 2 Car Attached Garage
About This Home
Welcome to 315 Maple Ave — a high-end, fully renovated 5-bed, 3-bath Cape-style home with over 3,400 sq ft of luxury on nearly half an acre. This home features an open-concept layout with a designer kitchen, Café appliances, an 8-foot peninsula, quartz countertops, and a full-height quartz backsplash. The private master suite includes a walk-in closet and a beautifully finished bathroom with double vanities and custom tilework. The fully finished basement adds two bedrooms, a full bath, and a separate entrance—perfect for guests, extended family, or a home office. Enjoy central A/C, dual-zone heating, and three mini-splits for year-round comfort. Outside, relax on the spacious patio and enjoy the landscaped yard. A 2-car garage and wide driveway provide ample parking. Located in a quiet Shrewsbury neighborhood near top-rated schools, shopping, and major routes. This home is the perfect blend of comfort, design, and high-end living.
Open House Schedule
-
Saturday, May 31, 202511:00 am to 2:00 pm5/31/2025 11:00:00 AM +00:005/31/2025 2:00:00 PM +00:00Add to Calendar
-
Sunday, June 01, 202511:00 am to 2:00 pm6/1/2025 11:00:00 AM +00:006/1/2025 2:00:00 PM +00:00Add to Calendar
Home Details
Home Type
- Single Family
Est. Annual Taxes
- $6,615
Year Built
- Built in 1949
Lot Details
- 0.47 Acre Lot
- Property fronts a private road
- Stone Wall
- Level Lot
- Property is zoned RES B-
Parking
- 2 Car Attached Garage
- Shared Driveway
- Open Parking
- Off-Street Parking
Home Design
- Cape Cod Architecture
- Brick Foundation
- Frame Construction
- Spray Foam Insulation
- Asphalt Roof
Interior Spaces
- 1 Fireplace
- Insulated Windows
- Insulated Doors
- ENERGY STAR Qualified Washer
Kitchen
- Range
- Microwave
- ENERGY STAR Qualified Refrigerator
- ENERGY STAR Qualified Dishwasher
- Disposal
Flooring
- Wood
- Tile
- Vinyl
Bedrooms and Bathrooms
- 5 Bedrooms
- 3 Full Bathrooms
Finished Basement
- Walk-Out Basement
- Basement Fills Entire Space Under The House
Outdoor Features
- Patio
Schools
- Maj Howard Elementary School
- Oak Midlle Middle School
- Shrewsbury High School
Utilities
- Ductless Heating Or Cooling System
- Forced Air Heating and Cooling System
- 5 Cooling Zones
- 5 Heating Zones
- Heat Pump System
- Baseboard Heating
- 200+ Amp Service
- Electric Water Heater
Community Details
- No Home Owners Association
Listing and Financial Details
- Assessor Parcel Number M:32 B:381000,1678857
Map
Home Values in the Area
Average Home Value in this Area
Tax History
| Year | Tax Paid | Tax Assessment Tax Assessment Total Assessment is a certain percentage of the fair market value that is determined by local assessors to be the total taxable value of land and additions on the property. | Land | Improvement |
|---|---|---|---|---|
| 2025 | $66 | $549,400 | $263,300 | $286,100 |
| 2024 | $6,379 | $515,300 | $250,800 | $264,500 |
| 2023 | $6,153 | $469,000 | $250,800 | $218,200 |
| 2022 | $6,588 | $466,900 | $250,800 | $216,100 |
| 2021 | $5,135 | $389,300 | $200,600 | $188,700 |
| 2020 | $4,855 | $389,300 | $200,600 | $188,700 |
| 2019 | $4,645 | $369,500 | $184,500 | $185,000 |
| 2018 | $4,464 | $352,600 | $177,500 | $175,100 |
| 2017 | $4,308 | $335,800 | $160,700 | $175,100 |
| 2016 | $4,576 | $352,000 | $150,800 | $201,200 |
| 2015 | $5,120 | $387,900 | $172,800 | $215,100 |
Property History
| Date | Event | Price | Change | Sq Ft Price |
|---|---|---|---|---|
| 05/25/2025 05/25/25 | For Sale | $949,000 | -- | $279 / Sq Ft |
Purchase History
| Date | Type | Sale Price | Title Company |
|---|---|---|---|
| Deed | $4,000,000 | -- | |
| Deed | $4,000,000 | -- | |
| Deed | $129,900 | -- | |
| Foreclosure Deed | $140,835 | -- | |
| Deed | $4,000,000 | -- | |
| Foreclosure Deed | $140,835 | -- |
Mortgage History
| Date | Status | Loan Amount | Loan Type |
|---|---|---|---|
| Open | $520,000 | Purchase Money Mortgage | |
| Closed | $520,000 | Purchase Money Mortgage |
Similar Homes in Shrewsbury, MA
Source: MLS Property Information Network (MLS PIN)
MLS Number: 73379770
APN: SHRE-000032-000000-381000
- 12-14 Commonwealth Ave
- 88 Harriet Ave
- 6 Gleason Rd
- 6 Selina St
- 24 Whitney St
- 27 Gleason Rd
- 114 Old Mill Rd
- 25 Ptarmigan Dr Unit 25
- 4 Hancock St
- 35 Beverly Hill Dr
- 29 Howe Ave
- 18 Ptarmigan Dr
- 24 Crescent St
- 126 Lake St
- 8 Bellridge Dr
- 15 Eagle Dr
- 40 Phillips Ave
- 38 Shrewsbury Green Dr Unit F
- 42 Shrewsbury Green Dr Unit L
- 42 Shrewsbury Green Dr Unit B
