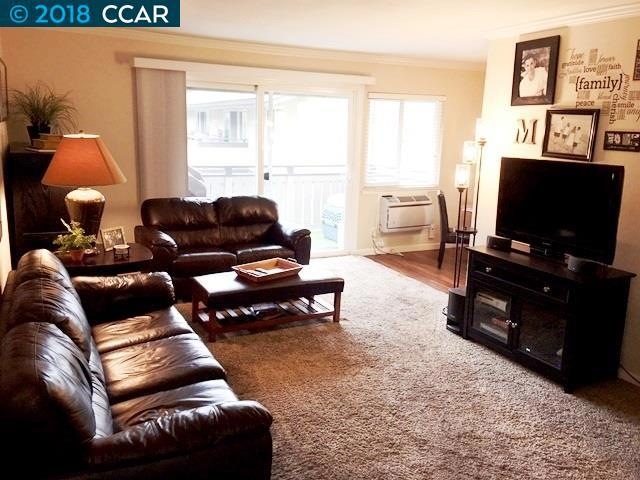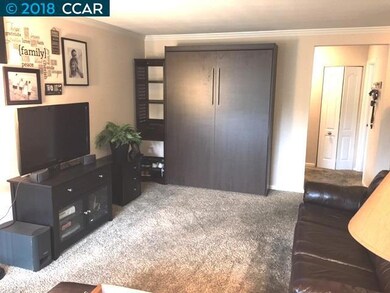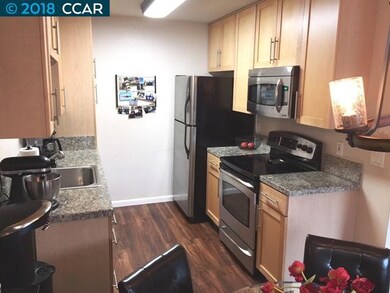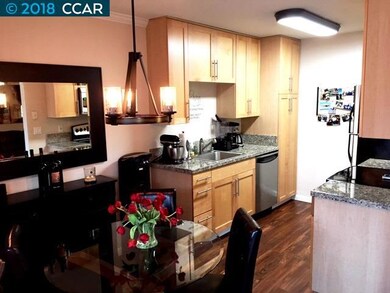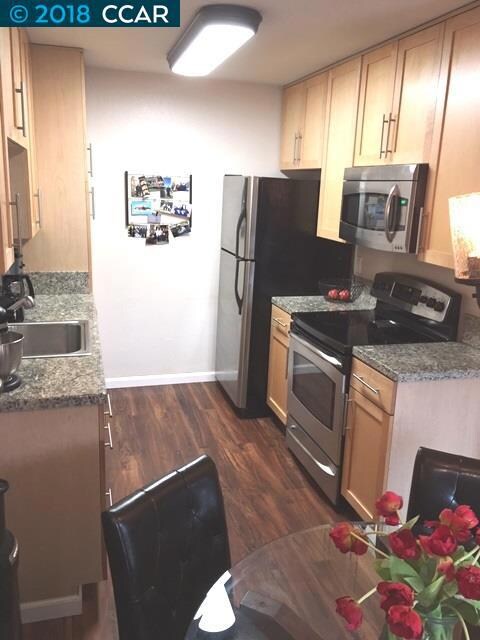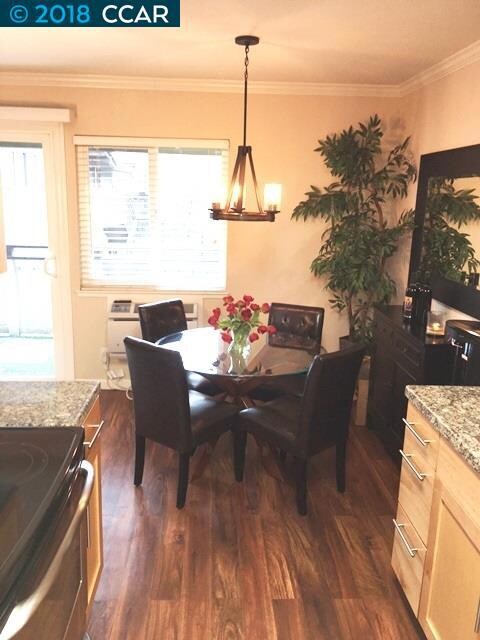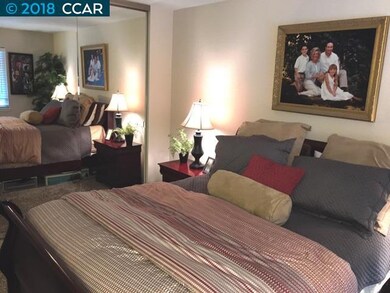
315 Masters Ct Unit 4 Walnut Creek, CA 94598
Diablo Hills NeighborhoodHighlights
- On Golf Course
- Fitness Center
- Clubhouse
- Bancroft Elementary School Rated A-
- Spa
- Traditional Architecture
About This Home
As of March 2018Sophisticated and Resort-like living! Upstairs End Unit with Crown molding, Granite Counter Tops in Kitchen and Bath! Updated Kitchen has Stainless Steel Appliances and Dining Area. Bright and Open Family Room with Two Large Bedrooms, Inside Laundry with Bosch Washer/Dryer, Large Family Room with Natural Light and Great Balcony overlooking the Pool Area. Complex offers wonderful amenities- pool, golf course, tennis court, gym, trails, freeways, hospital, restaurants & more. Short distance to Downtown WC and BART! OPEN HOUSE SATURDAY 02/03/18 1-4PM AND SUNDAY 02/04/18 11:30AM - 2:30PM.
Last Buyer's Agent
Lynne Highfill
Coldwell Banker License #00890598

Property Details
Home Type
- Condominium
Est. Annual Taxes
- $6,794
Year Built
- Built in 1970
Lot Details
- On Golf Course
- End Unit
HOA Fees
- $375 Monthly HOA Fees
Home Design
- Traditional Architecture
- Wood Siding
Interior Spaces
- 1-Story Property
- Park or Greenbelt Views
Kitchen
- Self-Cleaning Oven
- Electric Cooktop
- Dishwasher
- Stone Countertops
- Disposal
Flooring
- Wood
- Carpet
- Tile
Bedrooms and Bathrooms
- 2 Bedrooms
- 1 Full Bathroom
Laundry
- Laundry closet
- 220 Volts In Laundry
Parking
- Carport
- Parking Lot
- Off-Street Parking
Utilities
- Cooling System Mounted To A Wall/Window
- Central Air
- Baseboard Heating
- Electricity To Lot Line
Additional Features
- Stepless Entry
- Spa
Listing and Financial Details
- Assessor Parcel Number 1443401094
Community Details
Overview
- Association fees include common area maintenance, common hot water, exterior maintenance, management fee, reserves, trash, water/sewer
- 131 Units
- Villas Of Walnut Creek Association, Phone Number (925) 906-9000
- Cc Villas Subdivision
- Greenbelt
Amenities
- Sauna
- Clubhouse
Recreation
- Golf Course Community
- Tennis Courts
- Fitness Center
- Community Pool
Ownership History
Purchase Details
Home Financials for this Owner
Home Financials are based on the most recent Mortgage that was taken out on this home.Purchase Details
Home Financials for this Owner
Home Financials are based on the most recent Mortgage that was taken out on this home.Map
Similar Homes in Walnut Creek, CA
Home Values in the Area
Average Home Value in this Area
Purchase History
| Date | Type | Sale Price | Title Company |
|---|---|---|---|
| Grant Deed | $500,000 | Chicago Title Company | |
| Grant Deed | $416,000 | First American Title Co |
Mortgage History
| Date | Status | Loan Amount | Loan Type |
|---|---|---|---|
| Previous Owner | $318,000 | Adjustable Rate Mortgage/ARM | |
| Previous Owner | $270,400 | Negative Amortization |
Property History
| Date | Event | Price | Change | Sq Ft Price |
|---|---|---|---|---|
| 02/04/2025 02/04/25 | Off Market | $500,000 | -- | -- |
| 02/04/2025 02/04/25 | Off Market | $2,300 | -- | -- |
| 02/04/2025 02/04/25 | Off Market | $2,300 | -- | -- |
| 07/17/2021 07/17/21 | Rented | $2,300 | 0.0% | -- |
| 07/13/2021 07/13/21 | Under Contract | -- | -- | -- |
| 07/11/2021 07/11/21 | For Rent | $2,300 | 0.0% | -- |
| 01/19/2021 01/19/21 | Rented | $2,300 | 0.0% | -- |
| 01/15/2021 01/15/21 | Under Contract | -- | -- | -- |
| 01/04/2021 01/04/21 | For Rent | $2,300 | 0.0% | -- |
| 03/16/2018 03/16/18 | Sold | $500,000 | -1.0% | $559 / Sq Ft |
| 02/21/2018 02/21/18 | Pending | -- | -- | -- |
| 02/15/2018 02/15/18 | Price Changed | $505,000 | -1.9% | $565 / Sq Ft |
| 01/31/2018 01/31/18 | Price Changed | $515,000 | -1.9% | $576 / Sq Ft |
| 01/19/2018 01/19/18 | For Sale | $525,000 | -- | $587 / Sq Ft |
Tax History
| Year | Tax Paid | Tax Assessment Tax Assessment Total Assessment is a certain percentage of the fair market value that is determined by local assessors to be the total taxable value of land and additions on the property. | Land | Improvement |
|---|---|---|---|---|
| 2024 | $6,794 | $557,755 | $422,333 | $135,422 |
| 2023 | $6,794 | $546,819 | $414,052 | $132,767 |
| 2022 | $6,773 | $536,098 | $405,934 | $130,164 |
| 2021 | $6,619 | $525,587 | $397,975 | $127,612 |
| 2019 | $6,467 | $510,000 | $386,172 | $123,828 |
| 2018 | $6,131 | $489,829 | $340,292 | $149,537 |
| 2017 | $5,257 | $419,000 | $291,086 | $127,914 |
| 2016 | $4,471 | $351,500 | $244,192 | $107,308 |
| 2015 | $4,013 | $308,500 | $214,319 | $94,181 |
| 2014 | $3,928 | $300,000 | $208,414 | $91,586 |
Source: Contra Costa Association of REALTORS®
MLS Number: 40807907
APN: 144-340-109-4
- 1451 Marchbanks Dr Unit 4
- 1457 Marchbanks Dr Unit 4
- 1407 Marchbanks Dr Unit 4
- 1281 Homestead Ave Unit 2B
- 1706 Siskiyou Dr
- 347 Kinross Dr
- 1385 Corte Madera
- 1523 Siskiyou Dr
- 363 Westcliffe Cir
- 2562 Walnut Blvd Unit 74
- 2562 Walnut Blvd Unit 85
- 2562 Walnut Blvd Unit 66
- 1547 Siskiyou Dr
- 509 Adirondack Way
- 2560 Walnut Blvd Unit 3
- 2560 Walnut Blvd Unit 41
- 117 Sand Wedge Place
- 208 Siskiyou Ct
- 2408 Westcliffe Ln
- 1110 Homestead Ave
