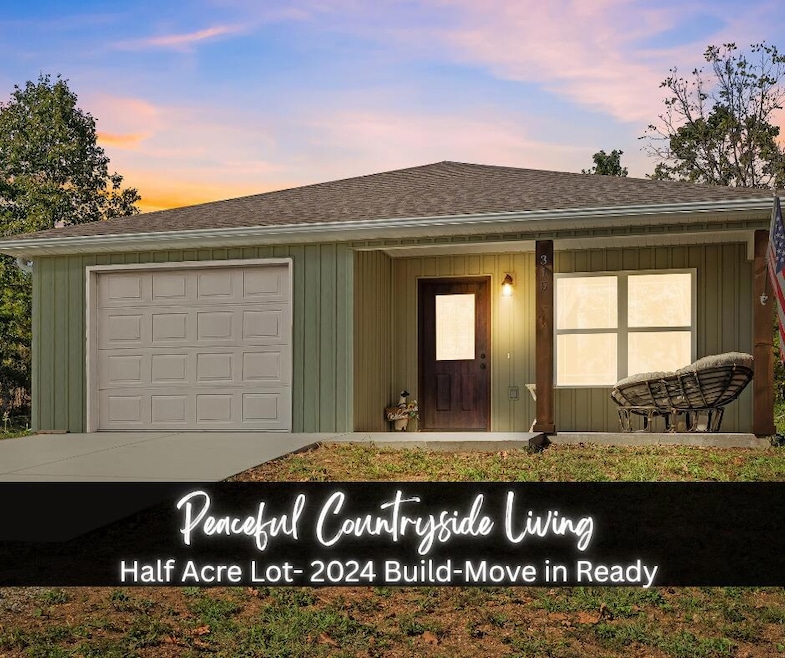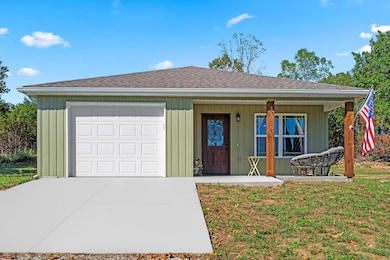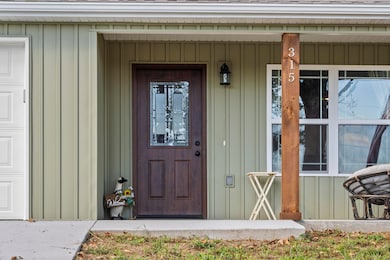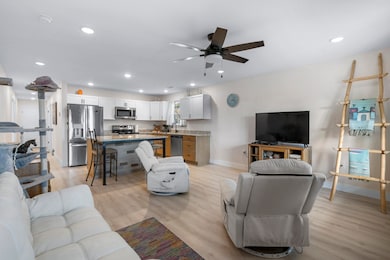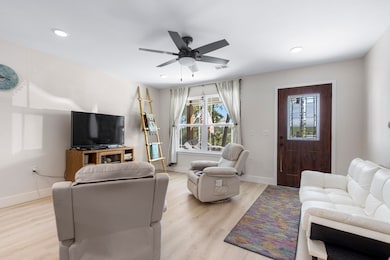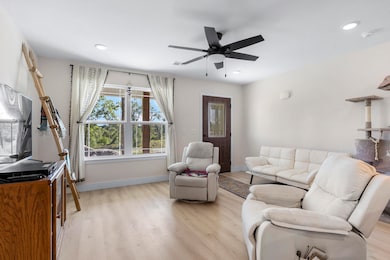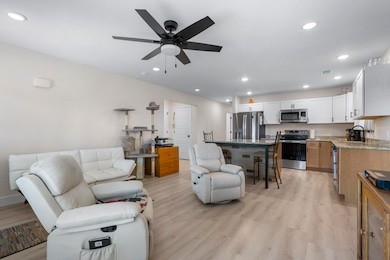315 Mccann Rd Powersite, MO 65731
Estimated payment $1,394/month
Highlights
- Parking available for a boat
- Wooded Lot
- Granite Countertops
- Forsyth Middle School Rated A-
- Ranch Style House
- No HOA
About This Home
Built in 2024, this impeccable 3 bedroom, 2 bathroom home blends luxurious modern finishes with the gentle charm of countryside living. Resting on a half-acre lot, it provides both space and privacy in a truly beautiful setting. Designed and constructed by a local builder known for his outstanding craftsmanship, every corner of this home reflects thoughtful design and captivating attention to detail.
Step inside and you'll find an inviting open floor plan that showcases granite countertops, stainless appliances, and luxury vinyl plank flooring. From the kitchen to the living spaces, each room has been carefully finished to create a sense of warmth and style. The interiors feel spotless, highlighting the precision and pride that went into every element of construction.
Outdoors, the wide-open surroundings frame the home in peaceful simplicity, giving you the best of quiet country living while still keeping you close to everything you need. You are just a short drive to the lake and all that Branson has to offer, making this home an ideal balance of serenity and convenience. Whether you're enjoying a gentle breeze on the back patio, cooking in the beautifully upgraded kitchen, or relaxing with friends and family, this home offers a captivating lifestyle where quality, comfort, and beauty come together.
Home Details
Home Type
- Single Family
Year Built
- Built in 2024
Lot Details
- 0.5 Acre Lot
- Lot Dimensions are 100.4x214.6
- Property fronts a county road
- Level Lot
- Wooded Lot
Home Design
- Ranch Style House
Interior Spaces
- 1,220 Sq Ft Home
- Ceiling Fan
- Double Pane Windows
- Awning
- Luxury Vinyl Tile Flooring
Kitchen
- Stove
- Dishwasher
- Kitchen Island
- Granite Countertops
- Disposal
Bedrooms and Bathrooms
- 3 Bedrooms
- Walk-In Closet
- 2 Full Bathrooms
- Walk-in Shower
Laundry
- Dryer
- Washer
Home Security
- Carbon Monoxide Detectors
- Fire and Smoke Detector
Parking
- 1 Car Attached Garage
- Private Parking
- Front Facing Garage
- Garage Door Opener
- Driveway
- Parking available for a boat
- RV Access or Parking
Outdoor Features
- Covered Patio or Porch
Schools
- Kirbyville Elementary School
- Branson High School
Utilities
- Central Air
- Heat Pump System
- Electric Water Heater
- High Speed Internet
- Cable TV Available
Community Details
- No Home Owners Association
Listing and Financial Details
- Assessor Parcel Number 09-3.0-08-004-001-003.006
Map
Home Values in the Area
Average Home Value in this Area
Property History
| Date | Event | Price | List to Sale | Price per Sq Ft | Prior Sale |
|---|---|---|---|---|---|
| 10/03/2025 10/03/25 | For Sale | $225,000 | -2.1% | $184 / Sq Ft | |
| 03/21/2025 03/21/25 | Sold | -- | -- | -- | View Prior Sale |
| 03/11/2025 03/11/25 | Pending | -- | -- | -- | |
| 11/25/2024 11/25/24 | For Sale | $229,900 | -- | $188 / Sq Ft |
Source: Southern Missouri Regional MLS
MLS Number: 60306307
- 252 Field Rd
- 2 Lookout
- 1 Lookout
- 3 Lookout Rd
- 147 Lakeview Dr
- 249 Mount Vernon Rd
- 136 Cook Rd
- 2120 Rustic Acres Rd
- 1538 State Highway Y
- 1370 State Highway Y
- 949 Wayland Dr
- 170 Proverbs Ct
- 425 Edgewater Beach Cir
- 189 Harvard Dr
- 1615 Road 76-120
- 145 Snapper St
- 000 State Highway Y
- 151 Turtle Ridge Dr
- 111 Turtle Ridge Dr
- 573 State Highway Y
- 319 Cliffhouse Rd Unit B
- 721 Shore Rd
- 143 Lakeside Dr
- 164 Forsyth-Taneyville Rd Unit 8
- 164 Forsyth-Taneyville Rd Unit 5
- 164 Forsyth-Taneyville Rd Unit 14
- 164 Forsyth-Taneyville Rd Unit 11
- 164 Forsyth-Taneyville Rd Unit 16
- 164 Forsyth-Taneyville Rd Unit 2
- 164 Forsyth-Taneyville Rd Unit 15
- 164 Forsyth-Taneyville Rd Unit 6
- 164 Forsyth-Taneyville Rd Unit 21
- 164 Forsyth-Taneyville Rd Unit 1
- 164 Forsyth-Taneyville Rd Unit 18
- 164 Forsyth-Taneyville Rd Unit 3
- 164 Forsyth-Taneyville Rd Unit 4
- 164 Forsyth-Taneyville Rd Unit 7
- 164 Forsyth-Taneyville Rd Unit 17
- 164 Forsyth-Taneyville Rd Unit 9
- 164 Forsyth-Taneyville Rd Unit 13
