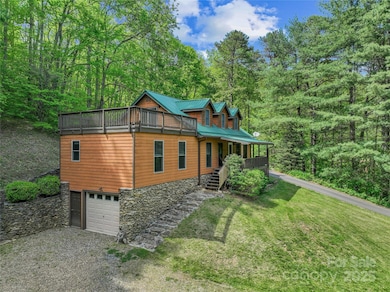
315 Morgan Branch Rd Leicester, NC 28748
Estimated payment $3,466/month
Highlights
- Solar Power System
- Private Lot
- Separate Outdoor Workshop
- Deck
- Wood Flooring
- 3 Car Garage
About This Home
Discover this one-of-a-kind, solar-powered cabin retreat set on over 6 acres with 2 PINs. The property includes a year-round creek and a perfect mix of beautiful woods and sunny open space. The home offers a spacious yet cozy living space with 3 bedrooms plus a bonus room. The surrounding natural beauty can be enjoyed from the sunny roof deck, inviting front porch, or back deck off of the kitchen. A detached garage/workshop as well as a 2nd basement level garage provide added versatility. The included 3.18-acre adjacent lot features an additional building site and beautiful pastoral views. Private, serene, and well-loved, this property is a rare blend of sustainability, natural beauty, and rural charm. Don’t miss this unique opportunity! (*Note the conservation easement with 30' stream buffer)
Listing Agent
Patton Allen Real Estate LLC Brokerage Email: heather.adcock@pattonallenre.com License #348397
Home Details
Home Type
- Single Family
Est. Annual Taxes
- $1,633
Year Built
- Built in 1984
Lot Details
- Front Green Space
- Private Lot
- Additional Parcels
- Property is zoned OU
Parking
- 3 Car Garage
- Basement Garage
Home Design
- Rubber Roof
- Metal Roof
- Wood Siding
Interior Spaces
- 1.5-Story Property
- Insulated Windows
- Window Screens
- Walk-Out Basement
- Laundry Room
Kitchen
- Electric Range
- Dishwasher
Flooring
- Wood
- Tile
Bedrooms and Bathrooms
- 2 Full Bathrooms
Eco-Friendly Details
- Solar Power System
Outdoor Features
- Access to stream, creek or river
- Deck
- Separate Outdoor Workshop
- Shed
- Front Porch
Schools
- Leicester/Eblen Elementary School
- Clyde A Erwin Middle School
- Clyde A Erwin High School
Utilities
- Forced Air Heating and Cooling System
- Shared Well
- Electric Water Heater
- Septic Tank
Listing and Financial Details
- Assessor Parcel Number 8689475347
Map
Home Values in the Area
Average Home Value in this Area
Tax History
| Year | Tax Paid | Tax Assessment Tax Assessment Total Assessment is a certain percentage of the fair market value that is determined by local assessors to be the total taxable value of land and additions on the property. | Land | Improvement |
|---|---|---|---|---|
| 2023 | $1,633 | $259,900 | $62,900 | $197,000 |
| 2022 | $1,633 | $259,900 | $0 | $0 |
| 2021 | $1,633 | $259,900 | $0 | $0 |
| 2020 | $1,489 | $222,600 | $0 | $0 |
| 2019 | $1,792 | $267,900 | $0 | $0 |
| 2018 | $1,792 | $267,900 | $0 | $0 |
| 2017 | $1,819 | $254,400 | $0 | $0 |
| 2016 | $1,893 | $254,400 | $0 | $0 |
| 2015 | $1,893 | $254,400 | $0 | $0 |
| 2014 | $1,816 | $254,400 | $0 | $0 |
Property History
| Date | Event | Price | Change | Sq Ft Price |
|---|---|---|---|---|
| 05/02/2025 05/02/25 | For Sale | $595,000 | -- | $277 / Sq Ft |
Purchase History
| Date | Type | Sale Price | Title Company |
|---|---|---|---|
| Deed | $114,000 | -- |
Mortgage History
| Date | Status | Loan Amount | Loan Type |
|---|---|---|---|
| Closed | $160,000 | New Conventional | |
| Closed | $50,000 | Credit Line Revolving | |
| Closed | $45,000 | Credit Line Revolving | |
| Closed | $140,000 | Unknown | |
| Closed | $95,604 | Unknown |
Similar Homes in Leicester, NC
Source: Canopy MLS (Canopy Realtor® Association)
MLS Number: 4252510
APN: 8689-47-5347-00000
- 00 Michele Ln Unit 4
- 1383 Newfound Rd
- 1451 Newfound Rd
- 1455 Newfound Rd
- 1567 Newfound Rd
- 99999 Dark Cove Rd
- 81 Peepeye Cove Rd
- 8 Clover Ridge Ln
- 119 Pinnacle Mountain Rd
- 137 Oak Mountain Dr
- 308 Browntown Rd
- 9 Oak Mountain Dr
- Lot 26 Lake Dr
- 908 Newfound Rd
- 22 Shallow Branch Rd
- 19 Mossy Rock Ln Unit 76
- 1851 Newfound Rd
- 298 S Turkey Creek Rd
- 206 View Ridge Pkwy
- 99999 Hookers Gap Rd






