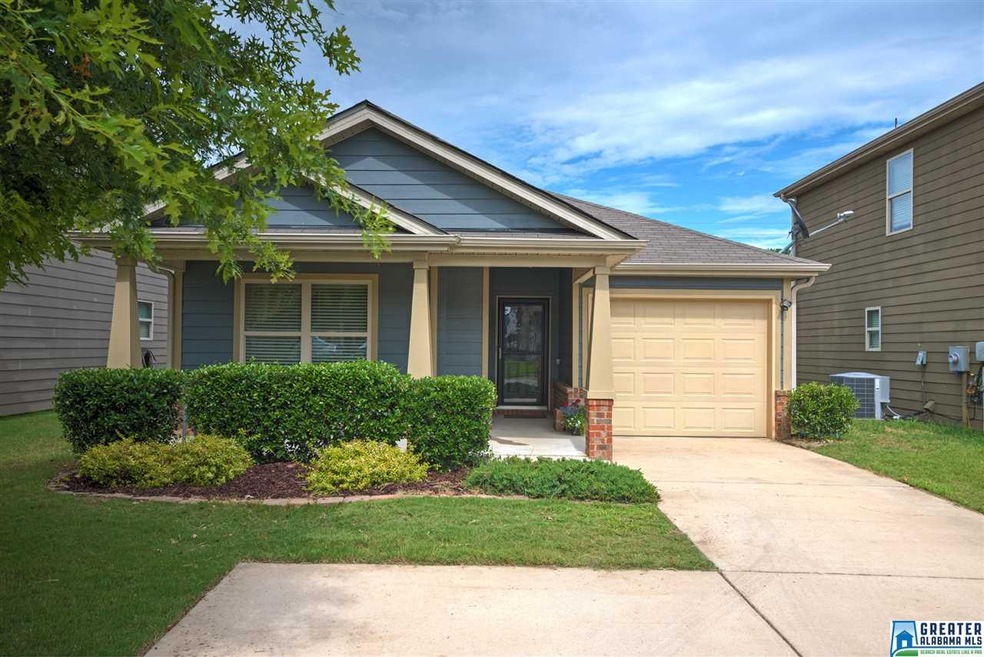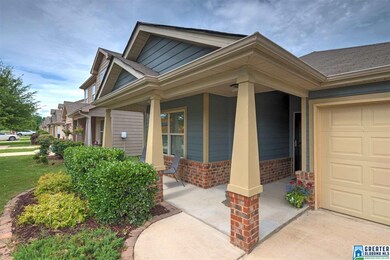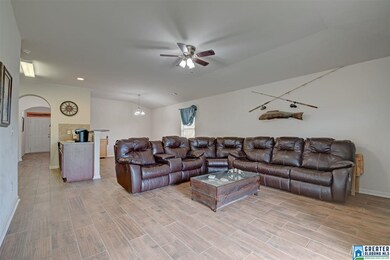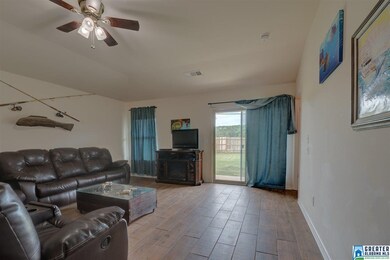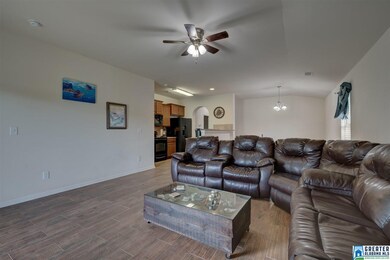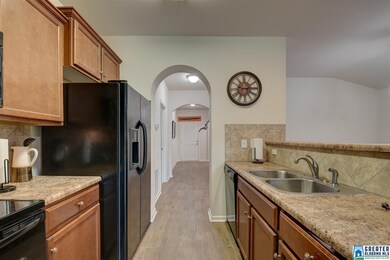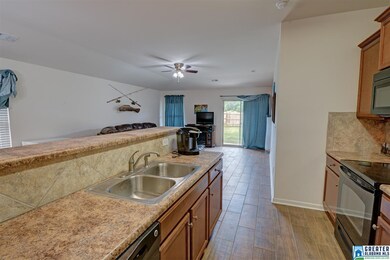
315 Morning Mist Ln Odenville, AL 35120
Highlights
- Attic
- Fenced Yard
- Walk-In Closet
- Covered patio or porch
- 1 Car Attached Garage
- Breakfast Bar
About This Home
As of April 2025Hello cute blue house! Adorable 3 bedroom, 2 bath home with garage and huge fenced backyard. Open floor plan with kitchen overlooking living and dining room. Newly installed hardwood tiles, carpet and new exterior paint. His and Her sinks in master bath and large walk in closet in master bedroom. Sidewalk neighborhood and a minute from the grocery store!
Home Details
Home Type
- Single Family
Est. Annual Taxes
- $365
Year Built
- Built in 2011
Lot Details
- 8,712 Sq Ft Lot
- Fenced Yard
HOA Fees
- $13 Monthly HOA Fees
Parking
- 1 Car Attached Garage
- Front Facing Garage
- Driveway
Home Design
- Slab Foundation
- HardiePlank Siding
Interior Spaces
- 1,408 Sq Ft Home
- 1-Story Property
- Smooth Ceilings
- Recessed Lighting
- Dining Room
- Pull Down Stairs to Attic
Kitchen
- Breakfast Bar
- Electric Oven
- Stove
- Built-In Microwave
- Dishwasher
- Laminate Countertops
Flooring
- Carpet
- Tile
Bedrooms and Bathrooms
- 3 Bedrooms
- Split Bedroom Floorplan
- Walk-In Closet
- 2 Full Bathrooms
- Bathtub and Shower Combination in Primary Bathroom
- Separate Shower
- Linen Closet In Bathroom
Laundry
- Laundry Room
- Laundry on main level
- Washer and Electric Dryer Hookup
Outdoor Features
- Covered patio or porch
Utilities
- Central Heating and Cooling System
- Underground Utilities
- Electric Water Heater
Community Details
- Cottages @ Beaver Creek Association, Phone Number (205) 777-1495
Listing and Financial Details
- Assessor Parcel Number 24-01-02-0-001-076
Ownership History
Purchase Details
Home Financials for this Owner
Home Financials are based on the most recent Mortgage that was taken out on this home.Purchase Details
Home Financials for this Owner
Home Financials are based on the most recent Mortgage that was taken out on this home.Purchase Details
Home Financials for this Owner
Home Financials are based on the most recent Mortgage that was taken out on this home.Similar Homes in the area
Home Values in the Area
Average Home Value in this Area
Purchase History
| Date | Type | Sale Price | Title Company |
|---|---|---|---|
| Warranty Deed | $210,000 | None Listed On Document | |
| Warranty Deed | $145,000 | None Available | |
| Warranty Deed | $145,000 | South Oak Title Trussville L | |
| Warranty Deed | $115,481 | -- |
Mortgage History
| Date | Status | Loan Amount | Loan Type |
|---|---|---|---|
| Open | $315,200 | Credit Line Revolving | |
| Previous Owner | $146,464 | No Value Available | |
| Previous Owner | $146,464 | New Conventional | |
| Previous Owner | $117,837 | New Conventional |
Property History
| Date | Event | Price | Change | Sq Ft Price |
|---|---|---|---|---|
| 07/16/2025 07/16/25 | Price Changed | $1,645 | -2.9% | -- |
| 07/04/2025 07/04/25 | For Rent | $1,695 | 0.0% | -- |
| 04/25/2025 04/25/25 | Sold | $210,000 | 0.0% | $149 / Sq Ft |
| 03/24/2025 03/24/25 | Pending | -- | -- | -- |
| 03/11/2025 03/11/25 | For Sale | $210,000 | +44.8% | $149 / Sq Ft |
| 07/20/2018 07/20/18 | Sold | $145,000 | 0.0% | $103 / Sq Ft |
| 06/14/2018 06/14/18 | For Sale | $145,000 | -- | $103 / Sq Ft |
Tax History Compared to Growth
Tax History
| Year | Tax Paid | Tax Assessment Tax Assessment Total Assessment is a certain percentage of the fair market value that is determined by local assessors to be the total taxable value of land and additions on the property. | Land | Improvement |
|---|---|---|---|---|
| 2024 | $492 | $29,988 | $6,000 | $23,988 |
| 2023 | $492 | $29,098 | $6,000 | $23,098 |
| 2022 | $475 | $14,549 | $3,000 | $11,549 |
| 2021 | $430 | $14,549 | $3,000 | $11,549 |
| 2020 | $423 | $13,068 | $2,400 | $10,668 |
| 2019 | $391 | $12,187 | $2,400 | $9,787 |
| 2018 | $365 | $11,480 | $0 | $0 |
| 2017 | $354 | $11,480 | $0 | $0 |
| 2016 | $350 | $11,060 | $0 | $0 |
| 2015 | $354 | $11,060 | $0 | $0 |
| 2014 | $354 | $11,160 | $0 | $0 |
Agents Affiliated with this Home
-
Adam Rettig
A
Seller's Agent in 2025
Adam Rettig
Main Street Renewal LLC
12 in this area
42 Total Sales
-
Joyce Watson

Seller's Agent in 2025
Joyce Watson
ARC Realty - Hoover
(205) 706-4875
2 in this area
102 Total Sales
-
Christina Kallaher

Seller's Agent in 2018
Christina Kallaher
Expert Realty, Inc
(205) 427-7722
5 in this area
103 Total Sales
-
Randy Aldrich

Buyer's Agent in 2018
Randy Aldrich
EXIT Realty Southern Select
(205) 222-3471
2 in this area
50 Total Sales
Map
Source: Greater Alabama MLS
MLS Number: 820011
APN: 24-01-02-0-001-076.000
- 220 Morning Mist Ln
- 1505 Long Leaf Ln
- 1490 Long Leaf Ln
- 165 River Birch Ln
- 175 River Birch Ln
- 185 River Birch Ln
- 195 River Birch Ln
- 1510 Long Leaf Ln
- 205 River Birch Ln
- 215 River Birch Ln
- 225 River Birch Ln
- 501 Savannah St
- 230 Jonathan Dr
- 856 Lora Ln
- 205 Mashburn Dr
- 301 Mcmillian Rd
- 371 Mcmillian Rd
- 250 Beaver Creek Dr
- 370 Beaver Creek Dr
- 100 Beaver Creek Dr
