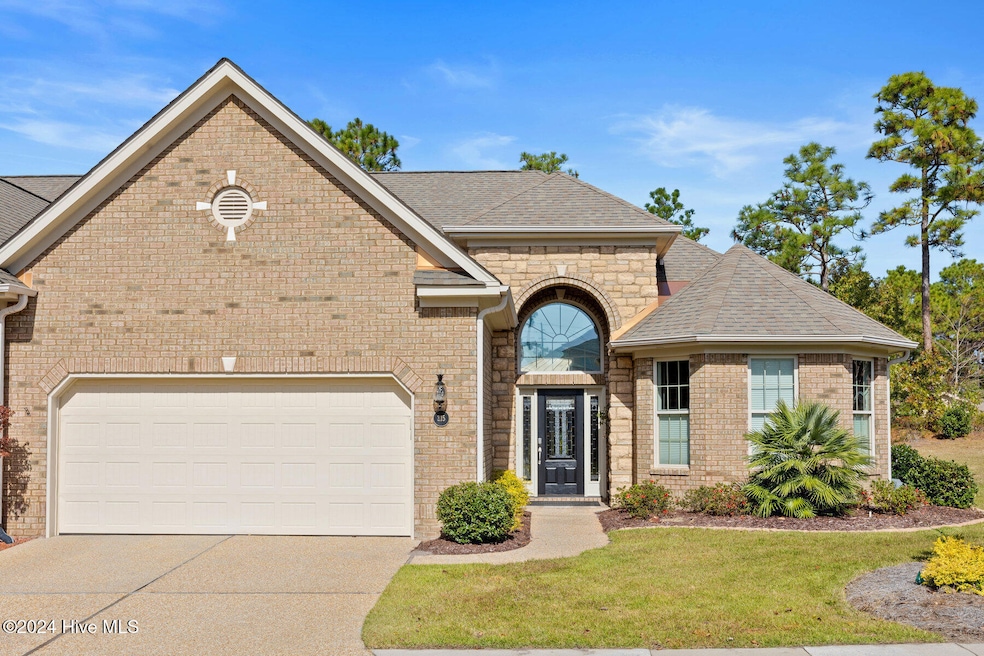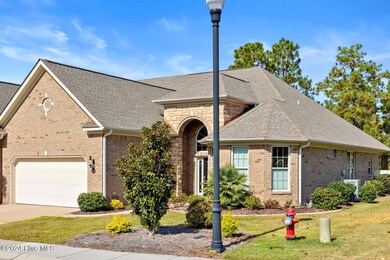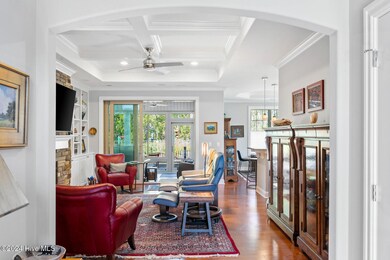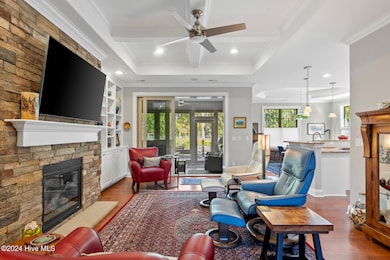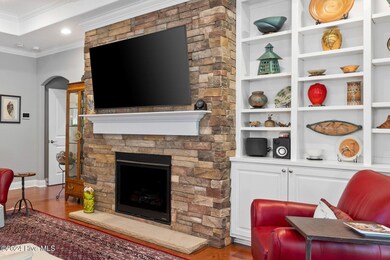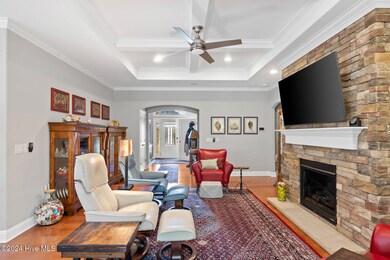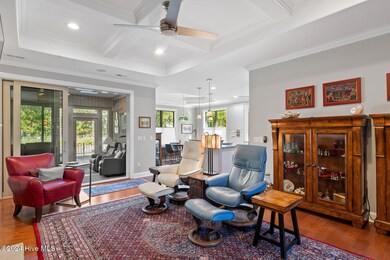
315 Motts Forest Rd Wilmington, NC 28412
The Village at Mott's Landing NeighborhoodHighlights
- Fitness Center
- Clubhouse
- End Unit
- Heyward C. Bellamy Elementary School Rated A-
- Wood Flooring
- Community Pool
About This Home
As of December 2024Welcome to The Village at Motts Landing, one of Wilmington's most coveted communities. This beautifully designed, single-level, 3-bedroom, 2-bathroom townhome offers the low-maintenance lifestyle you've been seeking. Enjoy the private fenced yard with serene views of the community forest and gathering park. Perfect for hosting friends and family, the home's open-concept kitchen, living, and dining spaces flow effortlessly into a bright, newly added sunroom, complete with a dedicated mini-split system for year-round comfort. Recent upgrades include a top-of-the-line HVAC system, high-end Samsung appliances, fresh paint throughout, upgraded fans, LCD lighting, and numerous other thoughtful enhancements. Residents of The Village at Motts Landing enjoy premium amenities, including two pools, two clubhouses, a fitness center, tennis and pickleball courts, and scenic sidewalks--all just minutes from medical facilities, shopping, dining, golf courses, and the area's best beaches.
Last Agent to Sell the Property
Landmark Sotheby's International Realty License #293499 Listed on: 11/07/2024

Townhouse Details
Home Type
- Townhome
Est. Annual Taxes
- $1,845
Year Built
- Built in 2013
Lot Details
- 4,748 Sq Ft Lot
- Property fronts a private road
- End Unit
- Fenced Yard
HOA Fees
- $602 Monthly HOA Fees
Home Design
- Brick Exterior Construction
- Slab Foundation
- Wood Frame Construction
- Shingle Roof
- Stick Built Home
Interior Spaces
- 2,090 Sq Ft Home
- 1-Story Property
- Tray Ceiling
- Ceiling height of 9 feet or more
- Ceiling Fan
- Gas Log Fireplace
- Thermal Windows
- Blinds
- Entrance Foyer
- Combination Dining and Living Room
- Pull Down Stairs to Attic
Kitchen
- Electric Cooktop
- Stove
- <<builtInMicrowave>>
- Dishwasher
- Disposal
Flooring
- Wood
- Tile
Bedrooms and Bathrooms
- 3 Bedrooms
- Walk-In Closet
- 2 Full Bathrooms
- Walk-in Shower
Laundry
- Laundry Room
- Dryer
- Washer
Home Security
- Home Security System
- Termite Clearance
Parking
- 2 Car Attached Garage
- Driveway
Outdoor Features
- Enclosed patio or porch
Schools
- Bellamy Elementary School
- Myrtle Grove Middle School
- Ashley High School
Utilities
- Forced Air Heating and Cooling System
- Propane
- Electric Water Heater
- Fuel Tank
Listing and Financial Details
- Tax Lot 16
- Assessor Parcel Number R07500-004-156-000
Community Details
Overview
- Master Insurance
- Village At Motts Landing HOA, Phone Number (910) 395-1500
- Village At Motts Landing Subdivision
- Maintained Community
Amenities
- Clubhouse
Recreation
- Tennis Courts
- Fitness Center
- Community Pool
Security
- Resident Manager or Management On Site
- Fire and Smoke Detector
Ownership History
Purchase Details
Home Financials for this Owner
Home Financials are based on the most recent Mortgage that was taken out on this home.Purchase Details
Home Financials for this Owner
Home Financials are based on the most recent Mortgage that was taken out on this home.Purchase Details
Home Financials for this Owner
Home Financials are based on the most recent Mortgage that was taken out on this home.Purchase Details
Similar Homes in Wilmington, NC
Home Values in the Area
Average Home Value in this Area
Purchase History
| Date | Type | Sale Price | Title Company |
|---|---|---|---|
| Warranty Deed | $560,000 | None Listed On Document | |
| Warranty Deed | $410,000 | None Available | |
| Warranty Deed | $298,500 | None Available | |
| Deed | -- | -- |
Mortgage History
| Date | Status | Loan Amount | Loan Type |
|---|---|---|---|
| Open | $549,500 | New Conventional | |
| Previous Owner | $120,750 | Construction | |
| Previous Owner | $168,000 | New Conventional | |
| Previous Owner | $238,800 | New Conventional |
Property History
| Date | Event | Price | Change | Sq Ft Price |
|---|---|---|---|---|
| 04/16/2025 04/16/25 | Price Changed | $535,000 | -2.7% | $258 / Sq Ft |
| 04/01/2025 04/01/25 | Price Changed | $550,000 | -1.8% | $265 / Sq Ft |
| 03/06/2025 03/06/25 | Price Changed | $560,000 | -1.8% | $270 / Sq Ft |
| 01/17/2025 01/17/25 | For Sale | $570,000 | +1.8% | $275 / Sq Ft |
| 12/30/2024 12/30/24 | Sold | $560,000 | -2.6% | $268 / Sq Ft |
| 11/10/2024 11/10/24 | Pending | -- | -- | -- |
| 11/07/2024 11/07/24 | For Sale | $575,000 | +40.2% | $275 / Sq Ft |
| 10/28/2021 10/28/21 | Sold | $410,000 | +2.5% | $211 / Sq Ft |
| 09/19/2021 09/19/21 | Pending | -- | -- | -- |
| 09/16/2021 09/16/21 | For Sale | $399,900 | +30.6% | $206 / Sq Ft |
| 04/29/2014 04/29/14 | Sold | $306,085 | +2.5% | $161 / Sq Ft |
| 10/15/2013 10/15/13 | Pending | -- | -- | -- |
| 10/15/2013 10/15/13 | For Sale | $298,500 | -- | $157 / Sq Ft |
Tax History Compared to Growth
Tax History
| Year | Tax Paid | Tax Assessment Tax Assessment Total Assessment is a certain percentage of the fair market value that is determined by local assessors to be the total taxable value of land and additions on the property. | Land | Improvement |
|---|---|---|---|---|
| 2024 | -- | $353,100 | $90,000 | $263,100 |
| 2023 | -- | $353,100 | $90,000 | $263,100 |
| 2022 | $1,942 | $353,100 | $90,000 | $263,100 |
| 2021 | $1,942 | $353,100 | $90,000 | $263,100 |
| 2020 | $1,834 | $289,900 | $97,700 | $192,200 |
| 2019 | $1,834 | $289,900 | $97,700 | $192,200 |
| 2018 | $917 | $289,900 | $97,700 | $192,200 |
| 2017 | $1,877 | $289,900 | $97,700 | $192,200 |
| 2016 | $1,979 | $285,600 | $97,700 | $187,900 |
| 2015 | $1,839 | $285,600 | $97,700 | $187,900 |
| 2014 | $666 | $105,200 | $97,700 | $7,500 |
Agents Affiliated with this Home
-
Marian Wright
M
Seller's Agent in 2025
Marian Wright
Coldwell Banker Sea Coast Advantage
(910) 799-3435
2 in this area
44 Total Sales
-
Nancy Mihle
N
Seller Co-Listing Agent in 2025
Nancy Mihle
Coldwell Banker Sea Coast Advantage
(910) 799-3435
21 Total Sales
-
Will Musselwhite

Seller's Agent in 2024
Will Musselwhite
Landmark Sotheby's International Realty
(910) 679-8047
2 in this area
82 Total Sales
-
Amber;Hamm Harris

Seller's Agent in 2021
Amber;Hamm Harris
Intracoastal Realty Corp
(910) 200-3723
4 in this area
348 Total Sales
-
J
Seller's Agent in 2014
James Cain
Coldwell Banker Sea Coast Advantage
Map
Source: Hive MLS
MLS Number: 100474776
APN: R07500-004-156-000
- 310 White Swan Ct
- 5913 Fayemont Ct
- 333 Motts Forest Rd
- 6003 Mount Carmel Parke
- 449 Motts Forest Rd Unit (Lot 64r)
- 453 Motts Forest Rd Unit (Lot 70)
- 457 Motts Forest Rd Unit (Lot 69)
- 5923 Motts Village Rd
- 6618 Motts Village Rd
- 1016 Rivage Promenade
- 4013 Keenan Ct Unit (Lot 57)
- 6005 Otter Tail Trail
- 6015 Slipper Shell St
- 376 Glenn Ellen Dr
- 445 Lightning Whelk Way Unit 445445
- 443 Lightning Whelk Way
- 6151 Willow Glen Dr
- 419 Glenn Ellen Dr
- 404 Glenn Ellen Dr
