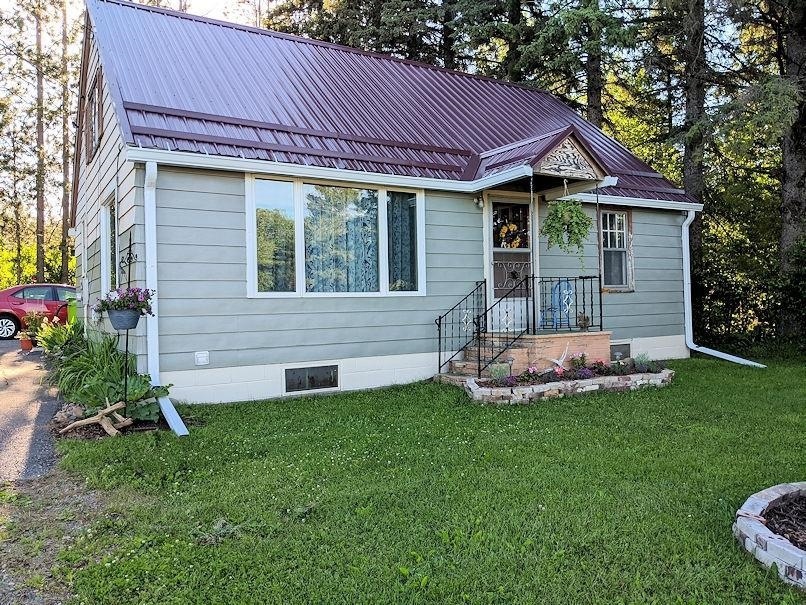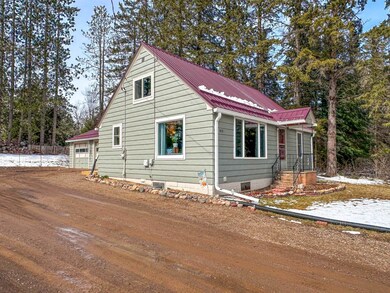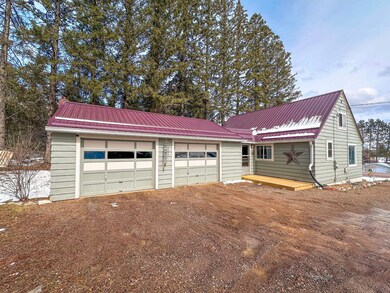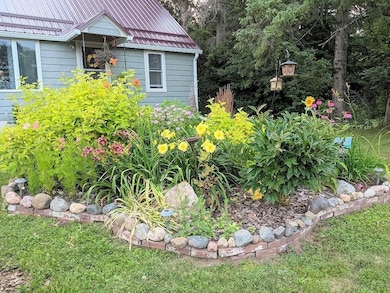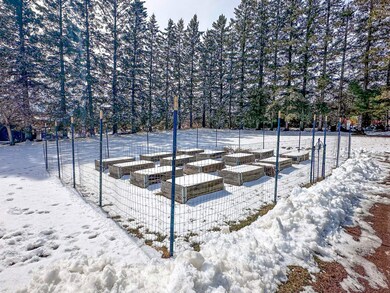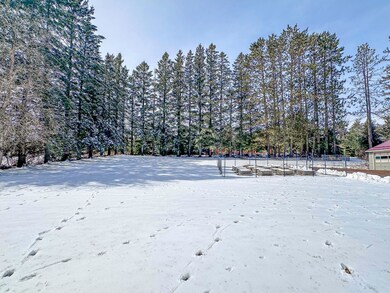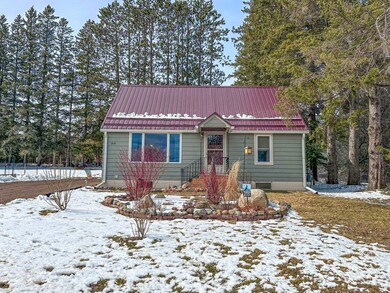
315 N 5th St Butternut, WI 54514
Highlights
- Wood Flooring
- 2 Car Attached Garage
- Forced Air Heating System
About This Home
As of May 2025This charming 4 BR, 1 BA home sits on a half-acre lot near town, offering the perfect blend of small-town charm & convenience, with extras included! The practical home provides 2 main level bedrooms, full bath, large social areas w/sunny living room; 2 bedrooms upstairs; large basement for storage; & attached 2-car garage connected by a breezeway. This home has been thoughtfully updated with many recent improvements including gutters (2020), windows (2021-2023), metal roof & wiring (2019), ext painting, sump pump (2024) & more. Outdoors, you'll find perennial gardens, 14 raised garden beds ready for your green thumb, and towering pine trees along the perimeter for privacy. The home comes well-equipped w/appliances and a wide array of lawn & garden tools--2024 John Deere riding mower, leaf blower, pole saw, trimmers, & more! Complete with rain barrels, compost system, and cozy fire pit, this move-in-ready home is perfect for those who appreciate both comfort and outdoor living!
Last Agent to Sell the Property
NORTHWOODS REALTY License #58726-90 Listed on: 04/04/2025
Home Details
Home Type
- Single Family
Est. Annual Taxes
- $837
Year Built
- Built in 1980
Lot Details
- 1 Acre Lot
Home Design
- Metal Roof
- Aluminum Siding
- Composition Shingle
Interior Spaces
- 1,176 Sq Ft Home
- 1.5-Story Property
- Window Treatments
Kitchen
- Electric Oven or Range
- Dishwasher
Flooring
- Wood
- Carpet
- Vinyl
Bedrooms and Bathrooms
- 4 Bedrooms
- 1 Full Bathroom
Laundry
- Dryer
- Washer
Basement
- Basement Fills Entire Space Under The House
- Sump Pump
Parking
- 2 Car Attached Garage
- Gravel Driveway
Utilities
- Forced Air Heating System
- Electric Water Heater
- Public Septic
Listing and Financial Details
- Assessor Parcel Number 106-00273-0400
Ownership History
Purchase Details
Home Financials for this Owner
Home Financials are based on the most recent Mortgage that was taken out on this home.Purchase Details
Home Financials for this Owner
Home Financials are based on the most recent Mortgage that was taken out on this home.Purchase Details
Home Financials for this Owner
Home Financials are based on the most recent Mortgage that was taken out on this home.Purchase Details
Home Financials for this Owner
Home Financials are based on the most recent Mortgage that was taken out on this home.Similar Home in Butternut, WI
Home Values in the Area
Average Home Value in this Area
Purchase History
| Date | Type | Sale Price | Title Company |
|---|---|---|---|
| Warranty Deed | $47,000 | Knight Barry Title | |
| Warranty Deed | $45,000 | None Available | |
| Deed | $45,000 | -- | |
| Warranty Deed | $49,300 | None Available |
Mortgage History
| Date | Status | Loan Amount | Loan Type |
|---|---|---|---|
| Open | $47,000 | Purchase Money Mortgage | |
| Previous Owner | $73,888 | Purchase Money Mortgage | |
| Previous Owner | $39,440 | Purchase Money Mortgage |
Property History
| Date | Event | Price | Change | Sq Ft Price |
|---|---|---|---|---|
| 05/28/2025 05/28/25 | Sold | $130,000 | -1.9% | $111 / Sq Ft |
| 04/04/2025 04/04/25 | For Sale | $132,500 | -- | $113 / Sq Ft |
Tax History Compared to Growth
Tax History
| Year | Tax Paid | Tax Assessment Tax Assessment Total Assessment is a certain percentage of the fair market value that is determined by local assessors to be the total taxable value of land and additions on the property. | Land | Improvement |
|---|---|---|---|---|
| 2024 | $967 | $46,600 | $3,000 | $43,600 |
| 2023 | $775 | $46,600 | $3,000 | $43,600 |
| 2022 | $812 | $46,600 | $3,000 | $43,600 |
| 2021 | $1,012 | $46,600 | $3,000 | $43,600 |
| 2020 | $1,007 | $44,400 | $3,000 | $41,400 |
| 2019 | $958 | $44,400 | $3,000 | $41,400 |
| 2018 | $838 | $44,400 | $3,000 | $41,400 |
| 2017 | $731 | $44,400 | $3,000 | $41,400 |
| 2016 | $822 | $44,400 | $3,000 | $41,400 |
| 2015 | $985 | $44,400 | $3,000 | $41,400 |
| 2014 | $877 | $44,400 | $3,000 | $41,400 |
| 2013 | -- | $50,300 | $3,000 | $47,300 |
Agents Affiliated with this Home
-
CALA FERANEC

Seller's Agent in 2025
CALA FERANEC
NORTHWOODS REALTY
(715) 820-0636
361 Total Sales
Map
Source: Central Wisconsin Multiple Listing Service
MLS Number: 22501230
APN: 106-00273-0400
- 420 W Illinois St
- 126 N 3rd St
- Near West Rd
- NEAR Bear Lake Rd
- On Bear Lake Rd Rd
- 12279 Stangle Rd
- 15312 State Highway 13
- 15735 N Park Rd
- 30 Acres On Weinberger Rd
- N16370 Bunting Ln
- W9275 Eagle Ridge Ln
- N16694 Schloer Rd
- 18014 Griffith Rd
- 1200 4th Ave N
- 25A Agenda Rd
- 25 acres Agenda Rd
- On Weinberger Rd Unit 30 Acres
- N16359 N River Rd
- 96 Heritage Ln
- Lot 1 4th Add. Margaret Ln
