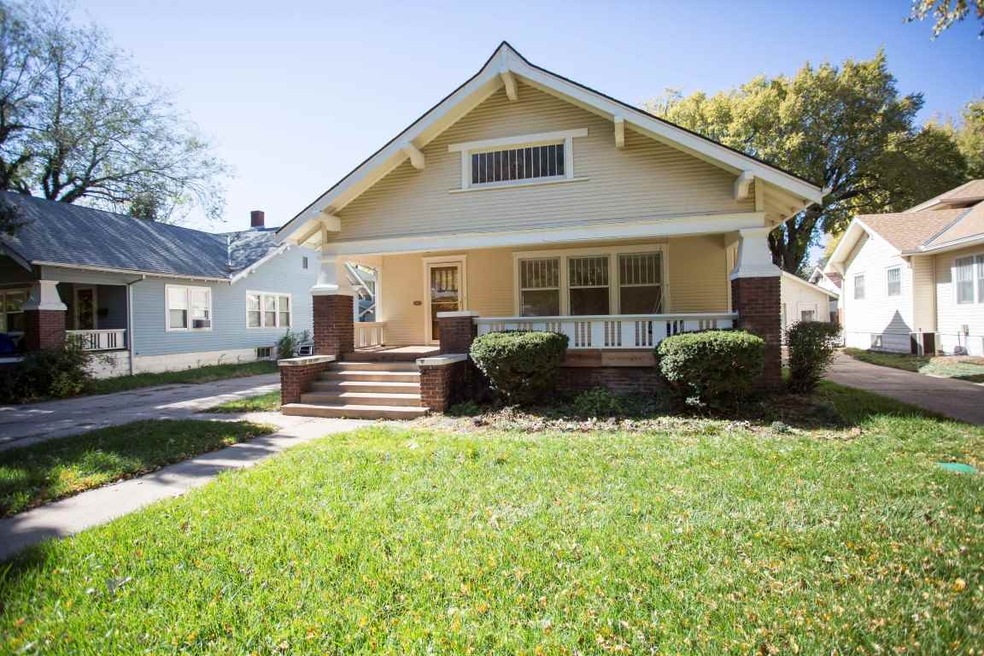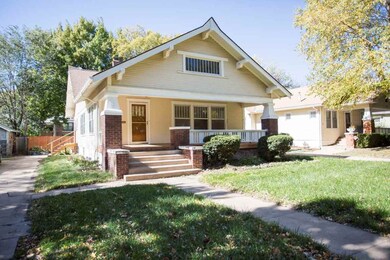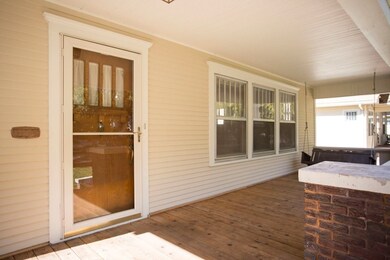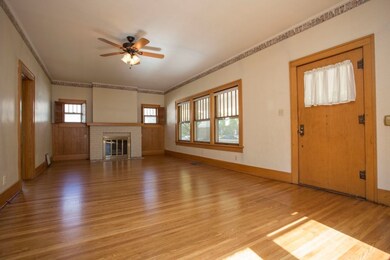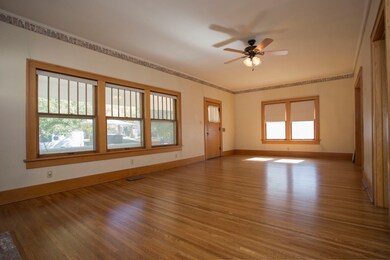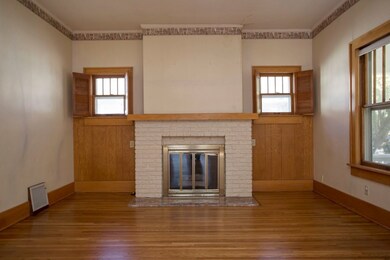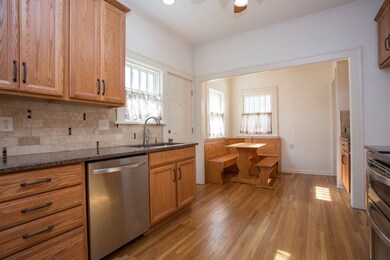
315 N Broadview St Wichita, KS 67208
College Hill NeighborhoodHighlights
- Wood Flooring
- Formal Dining Room
- Storm Windows
- Community Pool
- 1 Car Attached Garage
- Community Playground
About This Home
As of May 2021Tastefully updated 3 bedroom 2 bath home bungalow in College Hill. Original wood floors throughout the home & an updated kitchen. Oak cabinets with granite counter tops.The Family room is wired for surround sound, also there is a sound system that features two independent zones for a multi room stereo system. The house thermostat is a new programmable model. Functional basement features a finished family room. Freshly laid sod in the fenced back yard with sprinkler system. Upstairs master bedroom has a private master shower. Main floor has 2 large bedrooms, formal dining, bath & good sized living room. Value priced!!
Last Agent to Sell the Property
LPT Realty, LLC License #00230037 Listed on: 10/31/2017

Home Details
Home Type
- Single Family
Est. Annual Taxes
- $1,439
Year Built
- Built in 1925
Lot Details
- 7,038 Sq Ft Lot
- Wood Fence
- Sprinkler System
Home Design
- Bungalow
- Frame Construction
- Composition Roof
Interior Spaces
- 1.5-Story Property
- Decorative Fireplace
- Gas Fireplace
- Window Treatments
- Family Room
- Living Room with Fireplace
- Formal Dining Room
- Wood Flooring
Kitchen
- Oven or Range
- Electric Cooktop
- Range Hood
- Microwave
- Dishwasher
- Disposal
Bedrooms and Bathrooms
- 3 Bedrooms
- En-Suite Primary Bedroom
- 2 Full Bathrooms
- Shower Only
Finished Basement
- Basement Fills Entire Space Under The House
- Laundry in Basement
- Basement Storage
- Basement Windows
Home Security
- Storm Windows
- Storm Doors
Parking
- 1 Car Attached Garage
- Side Facing Garage
- Garage Door Opener
Outdoor Features
- Rain Gutters
Schools
- College Hill Elementary School
- Robinson Middle School
- East High School
Utilities
- Forced Air Heating and Cooling System
- Heating System Uses Gas
Listing and Financial Details
- Assessor Parcel Number 20173-126-23-0-12-06-018.00
Community Details
Overview
- College Hill Subdivision
- Greenbelt
Recreation
- Community Playground
- Community Pool
Ownership History
Purchase Details
Home Financials for this Owner
Home Financials are based on the most recent Mortgage that was taken out on this home.Purchase Details
Home Financials for this Owner
Home Financials are based on the most recent Mortgage that was taken out on this home.Similar Homes in Wichita, KS
Home Values in the Area
Average Home Value in this Area
Purchase History
| Date | Type | Sale Price | Title Company |
|---|---|---|---|
| Warranty Deed | -- | Security 1St Title Llc | |
| Warranty Deed | -- | Security 1St Title | |
| Warranty Deed | -- | Security 1St Title |
Mortgage History
| Date | Status | Loan Amount | Loan Type |
|---|---|---|---|
| Open | $192,000 | New Conventional | |
| Closed | $192,000 | New Conventional | |
| Previous Owner | $142,400 | New Conventional | |
| Previous Owner | $25,000 | Credit Line Revolving | |
| Previous Owner | $12,000 | Future Advance Clause Open End Mortgage |
Property History
| Date | Event | Price | Change | Sq Ft Price |
|---|---|---|---|---|
| 05/07/2021 05/07/21 | Sold | -- | -- | -- |
| 03/14/2021 03/14/21 | Pending | -- | -- | -- |
| 03/12/2021 03/12/21 | For Sale | $227,500 | +51.8% | $114 / Sq Ft |
| 12/13/2017 12/13/17 | Sold | -- | -- | -- |
| 11/03/2017 11/03/17 | Pending | -- | -- | -- |
| 10/31/2017 10/31/17 | For Sale | $149,900 | -- | $75 / Sq Ft |
Tax History Compared to Growth
Tax History
| Year | Tax Paid | Tax Assessment Tax Assessment Total Assessment is a certain percentage of the fair market value that is determined by local assessors to be the total taxable value of land and additions on the property. | Land | Improvement |
|---|---|---|---|---|
| 2025 | $3,201 | $30,706 | $6,843 | $23,863 |
| 2023 | $3,201 | $26,519 | $5,980 | $20,539 |
| 2022 | $2,969 | $26,519 | $5,635 | $20,884 |
| 2021 | $2,074 | $18,185 | $3,220 | $14,965 |
| 2020 | $2,036 | $17,791 | $3,220 | $14,571 |
| 2019 | $1,832 | $16,017 | $3,220 | $12,797 |
| 2018 | $1,598 | $13,973 | $3,220 | $10,753 |
| 2017 | $1,529 | $0 | $0 | $0 |
| 2016 | $1,468 | $0 | $0 | $0 |
| 2015 | $1,501 | $0 | $0 | $0 |
| 2014 | $1,471 | $0 | $0 | $0 |
Agents Affiliated with this Home
-
R
Seller's Agent in 2021
Rodney Michael
Platinum Realty LLC
(785) 341-6506
2 in this area
43 Total Sales
-
B
Seller Co-Listing Agent in 2021
Betsy Michael
Platinum Realty LLC
(316) 209-6256
1 in this area
26 Total Sales
-

Buyer's Agent in 2021
Kelly Hartshorn
Bricktown ICT Realty
(316) 640-7500
2 in this area
130 Total Sales
-

Seller's Agent in 2017
Theresa Schultz
LPT Realty, LLC
(316) 209-0081
30 Total Sales
-

Seller Co-Listing Agent in 2017
Brian Brundage
LPT Realty, LLC
(316) 684-0000
2 Total Sales
-

Buyer's Agent in 2017
Skylar Bales
Lange Real Estate
(316) 529-3100
1 in this area
52 Total Sales
Map
Source: South Central Kansas MLS
MLS Number: 543441
APN: 126-23-0-12-06-018.00
- 223 N Belmont Ave
- 334 N Crestway St
- 440 N Crestway St
- 110 N Fountain Ave
- 536 N Bluff St
- 537 N Fountain St
- 230 N Pershing St
- 541 N Bluff St
- 105 N Terrace Dr
- 3903 E Douglas Ave
- 195 N Dellrose St
- 416 N Clifton Ave
- 3940 E Elm St
- 245 N Clifton Ave
- 136 N Dellrose Ave
- 3711 Sleepy Hollow Dr
- 4125 E English St
- 4440 E English St
- 3421 E Oakland Ave
- 633 N Dellrose Ave
