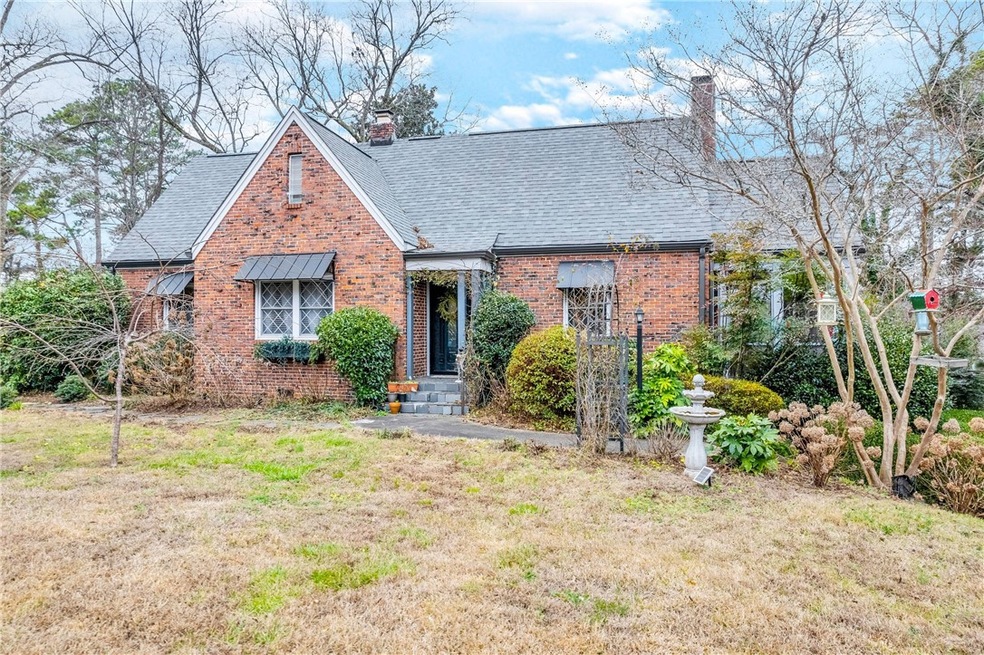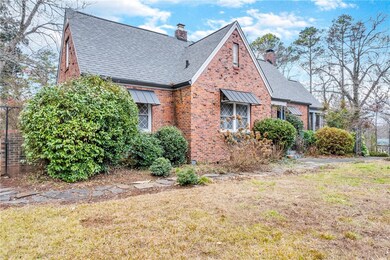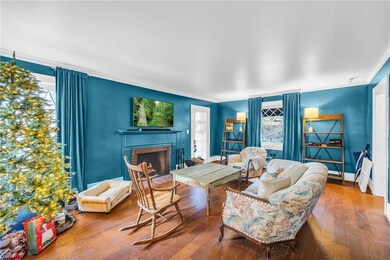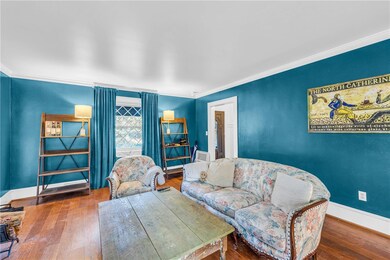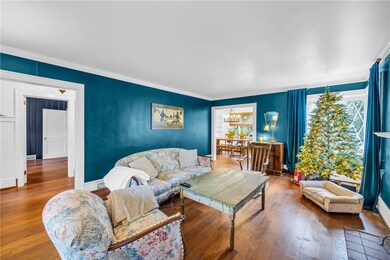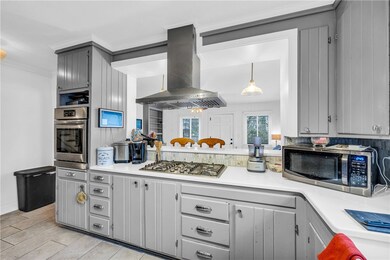
315 N Catherine St Walhalla, SC 29691
Highlights
- 1.06 Acre Lot
- Multiple Fireplaces
- Wood Flooring
- Walhalla Middle School Rated A-
- Traditional Architecture
- Main Floor Bedroom
About This Home
As of February 2024Charming, spacious yet inviting, this Walhalla Tudor style home has been lovingly updated and preserved offering the best of modern conveniences and historic charm. Located on a spacious double lot containing over an acre of land, and just two blocks from Main Street Walhalla, this custom built home was originally built for local jeweler and the attention to detail is apparent throughout. Head up the back steps and into the newly remodeled kitchen, featuring quartz countertops, marble backsplash, new stainless steel appliances, tons of cabinetry, eat up bar, open to a large den area. Off of the kitchen a large formal dining room overlooks the back property and opens seamlessly into a formal living room, with a working wood burning fireplace, and access onto a picturesque side screened in porch. The master suite is located on the main level and contains his and her closets and is located adjacent to the main level full bath, and newly installed hidden laundry area. The main level also contains an office/library space that could be used as a fifth bedroom, and contains a working wood burning fireplace, hidden built in desk and beautiful detailing. Heading upstairs, you'll find three large bedrooms, each with their own unique features and built ins, as well as an updated full bath. The home also contains an unfinished basement, plumbed out for a half bath and containing great room for storage. The back yard is fenced and features a courtyard with outdoor BBQ area and patio. Off of the fenced backyard, a trail leads down to an RV storage area, with an old road bed leading out to Catherine Street that could be reopened as a second entrance. Inviting, spacious but cozy, convenient but private, this home combines all the great elements that Walhalla has to offer in a beautiful property that is truly a must see.
Last Agent to Sell the Property
Powell Real Estate License #98545 Listed on: 01/02/2024
Home Details
Home Type
- Single Family
Est. Annual Taxes
- $1,306
Lot Details
- 1.06 Acre Lot
- Fenced Yard
- Landscaped with Trees
Parking
- 2 Car Detached Garage
- Driveway
Home Design
- Traditional Architecture
- Brick Exterior Construction
Interior Spaces
- 2,580 Sq Ft Home
- 1.5-Story Property
- Bookcases
- Smooth Ceilings
- Ceiling Fan
- Multiple Fireplaces
- Separate Formal Living Room
- Dining Room
- Home Office
- Library
- Workshop
Kitchen
- Breakfast Room
- Dishwasher
- Quartz Countertops
Flooring
- Wood
- Tile
Bedrooms and Bathrooms
- 5 Bedrooms
- Main Floor Bedroom
- Primary bedroom located on second floor
- Bathroom on Main Level
Unfinished Basement
- Basement Fills Entire Space Under The House
- Crawl Space
Outdoor Features
- Screened Patio
- Porch
Location
- City Lot
Schools
- Walhalla Elementary School
- Walhalla Middle School
- Walhalla High School
Utilities
- Cooling Available
- Heat Pump System
- Cable TV Available
Community Details
- No Home Owners Association
Listing and Financial Details
- Assessor Parcel Number 500-12-01-005
Ownership History
Purchase Details
Home Financials for this Owner
Home Financials are based on the most recent Mortgage that was taken out on this home.Purchase Details
Home Financials for this Owner
Home Financials are based on the most recent Mortgage that was taken out on this home.Purchase Details
Home Financials for this Owner
Home Financials are based on the most recent Mortgage that was taken out on this home.Similar Homes in Walhalla, SC
Home Values in the Area
Average Home Value in this Area
Purchase History
| Date | Type | Sale Price | Title Company |
|---|---|---|---|
| Deed | $320,000 | None Listed On Document | |
| Deed | $159,000 | None Available | |
| Deed | $143,000 | None Available |
Mortgage History
| Date | Status | Loan Amount | Loan Type |
|---|---|---|---|
| Open | $266,000 | Construction | |
| Previous Owner | $93,000 | Credit Line Revolving | |
| Previous Owner | $61,000 | Credit Line Revolving | |
| Previous Owner | $199,900 | New Conventional | |
| Previous Owner | $26,000 | Credit Line Revolving | |
| Previous Owner | $194,112 | FHA | |
| Previous Owner | $144,444 | New Conventional |
Property History
| Date | Event | Price | Change | Sq Ft Price |
|---|---|---|---|---|
| 02/29/2024 02/29/24 | Sold | $320,000 | -8.3% | $124 / Sq Ft |
| 02/05/2024 02/05/24 | Pending | -- | -- | -- |
| 01/23/2024 01/23/24 | Price Changed | $349,000 | -10.3% | $135 / Sq Ft |
| 01/22/2024 01/22/24 | Price Changed | $389,000 | -2.5% | $151 / Sq Ft |
| 01/02/2024 01/02/24 | For Sale | $399,000 | +150.9% | $155 / Sq Ft |
| 01/28/2019 01/28/19 | Sold | $159,000 | -16.3% | $62 / Sq Ft |
| 12/07/2018 12/07/18 | Pending | -- | -- | -- |
| 07/13/2018 07/13/18 | For Sale | $189,900 | +32.8% | $74 / Sq Ft |
| 12/30/2016 12/30/16 | Sold | $143,000 | -4.6% | $54 / Sq Ft |
| 11/21/2016 11/21/16 | Pending | -- | -- | -- |
| 11/07/2016 11/07/16 | For Sale | $149,900 | +30.3% | $56 / Sq Ft |
| 07/08/2016 07/08/16 | Sold | $115,000 | -4.1% | $42 / Sq Ft |
| 06/07/2016 06/07/16 | Pending | -- | -- | -- |
| 02/01/2016 02/01/16 | For Sale | $119,900 | -- | $44 / Sq Ft |
Tax History Compared to Growth
Tax History
| Year | Tax Paid | Tax Assessment Tax Assessment Total Assessment is a certain percentage of the fair market value that is determined by local assessors to be the total taxable value of land and additions on the property. | Land | Improvement |
|---|---|---|---|---|
| 2024 | $1,306 | $9,565 | $848 | $8,717 |
| 2023 | $1,282 | $9,565 | $848 | $8,717 |
| 2022 | $3,065 | $9,565 | $848 | $8,717 |
| 2021 | $1,975 | $6,330 | $1,022 | $5,308 |
| 2020 | $614 | $6,330 | $1,022 | $5,308 |
| 2019 | $614 | $0 | $0 | $0 |
| 2018 | $1,240 | $0 | $0 | $0 |
| 2017 | $1,975 | $0 | $0 | $0 |
| 2016 | $1,975 | $0 | $0 | $0 |
| 2015 | -- | $0 | $0 | $0 |
| 2014 | -- | $4,448 | $1,391 | $3,057 |
| 2013 | -- | $0 | $0 | $0 |
Agents Affiliated with this Home
-
Cliff Powell

Seller's Agent in 2024
Cliff Powell
Powell Real Estate
(864) 506-1158
108 in this area
511 Total Sales
-
Katarzyna Pedzimaz

Buyer's Agent in 2024
Katarzyna Pedzimaz
NorthGroup Real Estate - Greenville
(864) 280-6701
1 in this area
91 Total Sales
-
John Powell

Seller Co-Listing Agent in 2019
John Powell
Powell Real Estate
(864) 985-2353
11 in this area
107 Total Sales
-
Darrell Kanagy
D
Seller's Agent in 2016
Darrell Kanagy
Clardy Real Estate
(864) 710-6179
6 in this area
147 Total Sales
-
L
Seller's Agent in 2016
Lamar Bontrager
Clardy Real Estate Inc
-
AGENT NONMEMBER
A
Buyer's Agent in 2016
AGENT NONMEMBER
NONMEMBER OFFICE
Map
Source: Western Upstate Multiple Listing Service
MLS Number: 20269804
APN: 500-12-01-005
- 412 N Spring St
- 303 Shadybrook Dr
- 00 N Church St
- 104 W Mauldin St
- 203 Tulip Dr
- 108 W Mauldin St
- 00 Keowee St
- 00 S Spring St
- 320 Jaynes St
- 606 W South Broad St
- 209 Moore Ave
- 00 Branch St
- 804 W North Broad St
- 00 Fox Run Rd
- Lot 57 Fox Run Rd
- 118 Branch St
- 101 Hazelwood Way
- 2423 Westminster Hwy
- 413 Kenneth St
- Tract B Bobolink Dr
