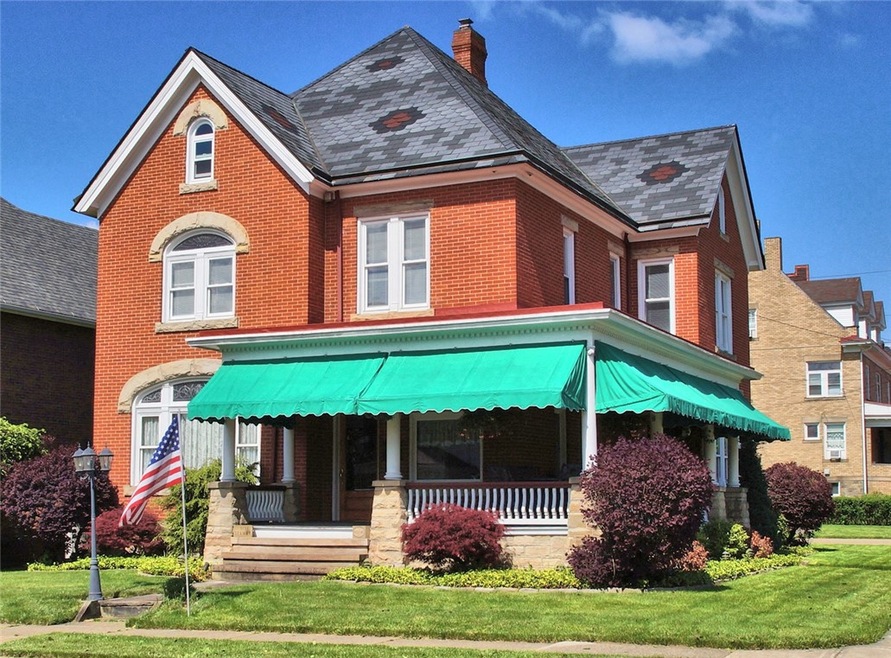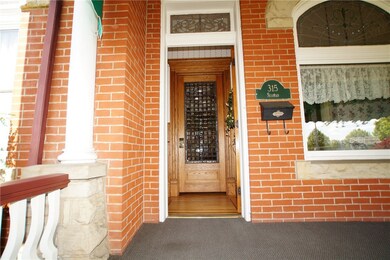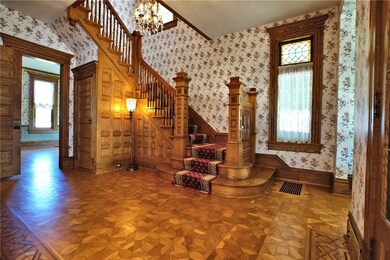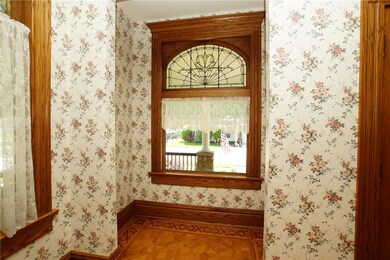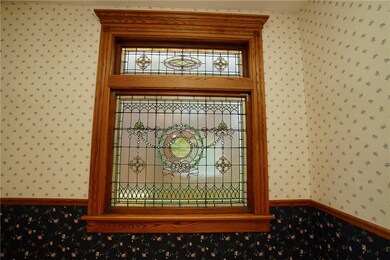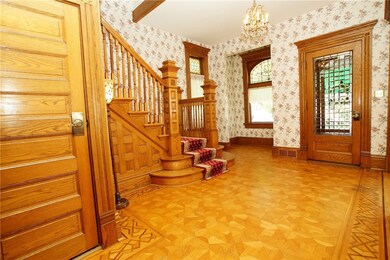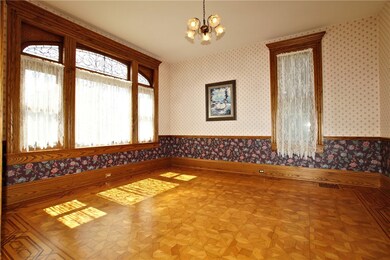
$219,900
- 3 Beds
- 1 Bath
- 809 Arthur Ave
- Scottdale, PA
Fantastic location!!! Charming home located on a corner lot within Scottdale historic district. The home features 3 bedrooms, 1 bath with HW Floors and new Vinyl Flooring in kitchen and bath. Walk up attic and 2c detached garage. Property is within walking distance to Southmoreland elementary and middle schools, downtown shopping and parks. All information is deemed reliable, but is not
Deborah Hovanec KEYSTONE REALTY PA, LLC
