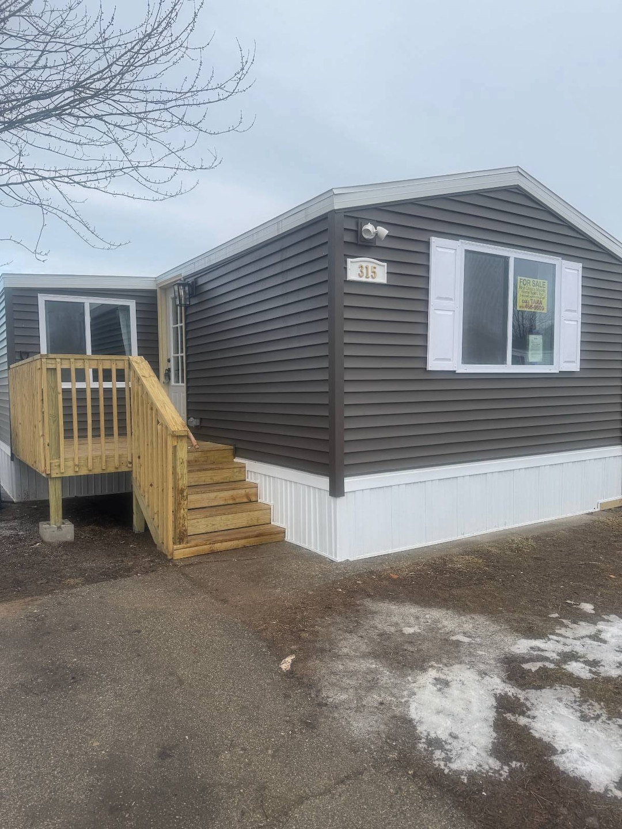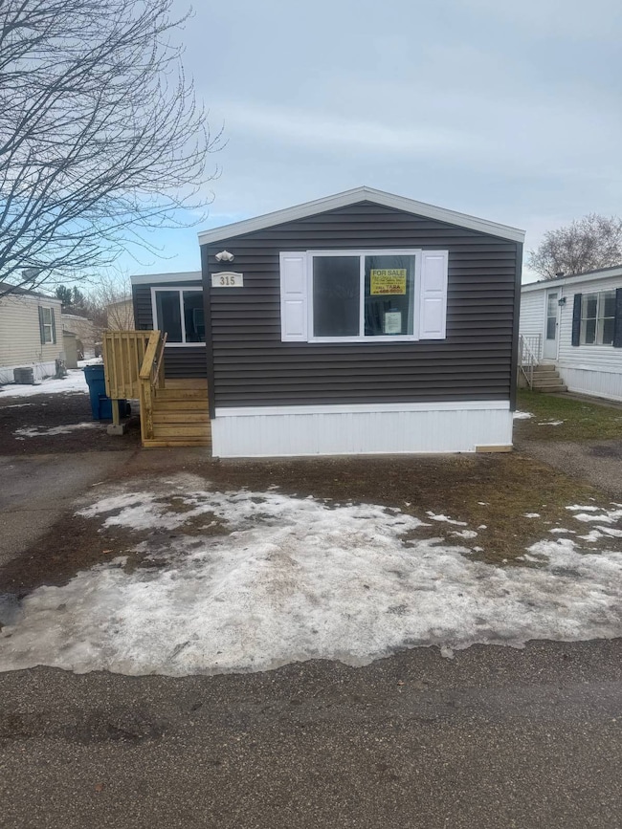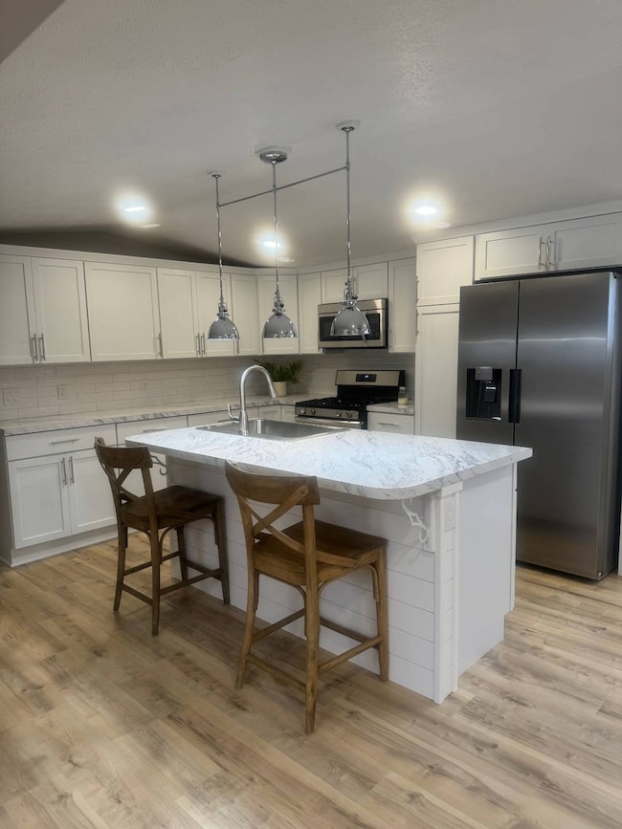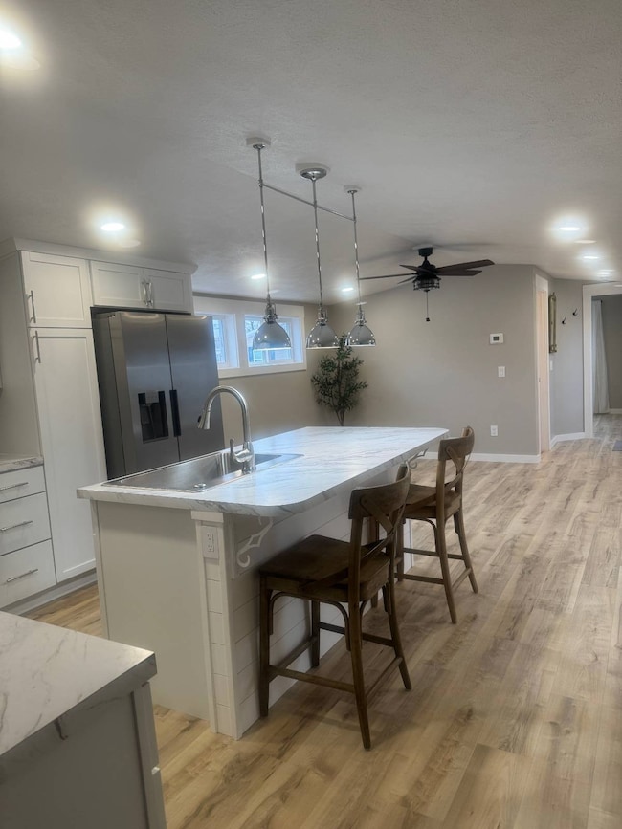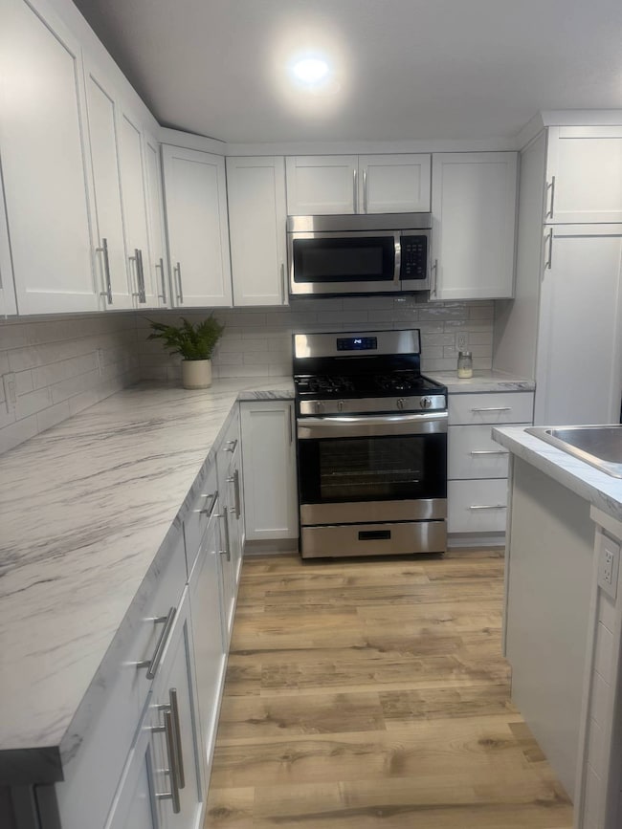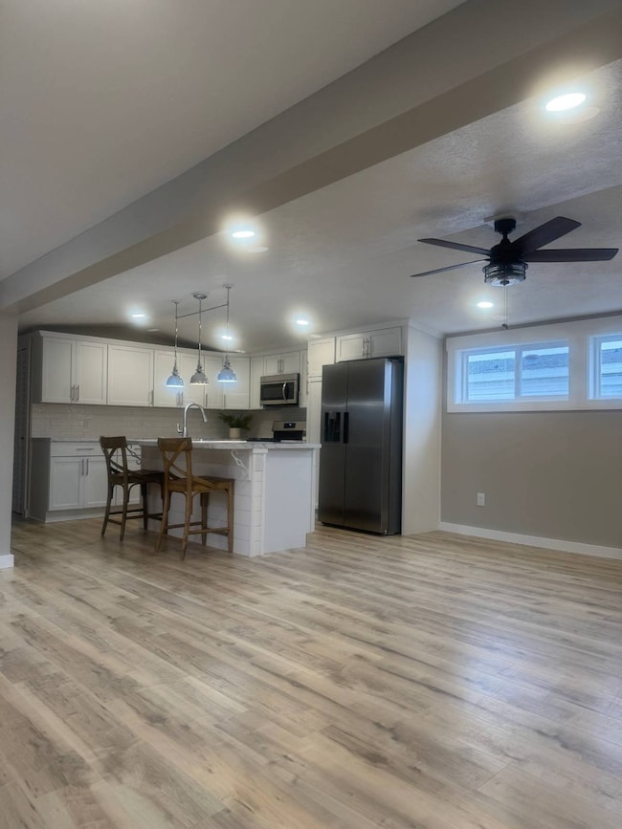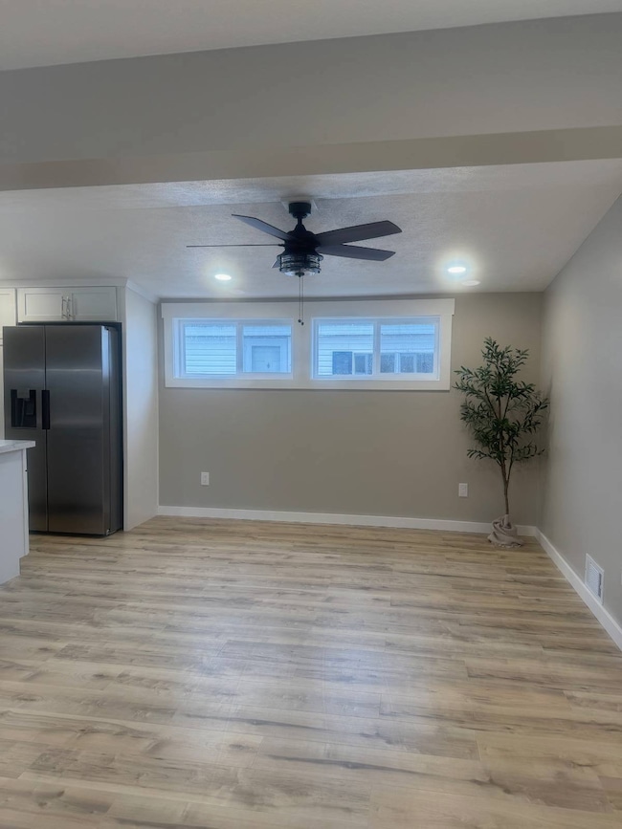
315 N Hardwick Dr SW Grand Rapids, MI 49548
Estimated payment $722/month
Highlights
- In Ground Pool
- Open Floorplan
- Deck
- East Kentwood High School Rated A-
- Clubhouse
- Main Floor Primary Bedroom
About This Home
Stunning, Fully Renovated Home in a Prime Location! If you're searching for a home that's both breathtaking inside and completely maintenance-free, this is it! This 14x73 Premier single-wide has been fully gutted and remodeled from top to bottom, featuring brand-new everything-from the double-pane windows, doors, countertops, cabinets, vinyl siding, and metal roof to the Pergo waterproof and scratch-resistant laminate flooring throughout. Inside, you'll find all-new stainless steel appliances, a washer and dryer, toilets, tubs, a central air unit, a furnace, a water heater, updated electrical and plumbing, heat tape, and even new sewer lines! The spacious, open-concept layout makes this home feel incredibly inviting, and the beautiful island kitchen-complete with a food pantry, ample cabinet storage, and generous counter space-is a dream for those who love to cook. Located in Camelot Manor, this home is in the highly acclaimed Kentwood Public Schools district (National Blue Ribbon School) and offers unbeatable convenience. You'll be just minutes from the bus route, parks, Kent Trails, restaurants, banks, gas stations, department stores, grocery stores, and major highways (US-131 & M6), making your commute a breeze. As a resident of Camelot Manor, you'll enjoy fantastic community amenities, including an outdoor pool, playground, basketball court, and a beautiful clubhouse for special events. Plus, pets are welcome! This home is truly a must-see. Financing is available for qualified buyers-don't miss out on this incredible opportunity!
Property Details
Home Type
- Mobile/Manufactured
Year Built
- Built in 1988 | Remodeled in 2024
Home Design
- Rubber Roof
- Metal Roof
- Vinyl Siding
Interior Spaces
- Open Floorplan
- Living Room
- Dining Room
- Laminate Flooring
Kitchen
- Oven
- Microwave
- Dishwasher
- Stainless Steel Appliances
- Disposal
Bedrooms and Bathrooms
- 3 Bedrooms
- Primary Bedroom on Main
- Walk-In Closet
- 2 Full Bathrooms
Laundry
- Laundry Room
- Dryer
- Washer
Outdoor Features
- In Ground Pool
- Deck
- Shed
Utilities
- Forced Air Heating and Cooling System
- Heating System Uses Natural Gas
- Water Heater
Additional Features
- Land Lease of $625
- Property is near a bus stop
Community Details
Recreation
- Community Playground
- Community Pool
Pet Policy
- Pets Allowed
Additional Features
- Camelot Manor Community
- Clubhouse
Map
Home Values in the Area
Average Home Value in this Area
Property History
| Date | Event | Price | Change | Sq Ft Price |
|---|---|---|---|---|
| 05/21/2025 05/21/25 | Pending | -- | -- | -- |
| 04/13/2025 04/13/25 | Price Changed | $109,900 | -7.6% | -- |
| 03/22/2025 03/22/25 | For Sale | $119,000 | 0.0% | -- |
| 03/17/2025 03/17/25 | Pending | -- | -- | -- |
| 03/05/2025 03/05/25 | Off Market | $119,000 | -- | -- |
| 01/31/2025 01/31/25 | For Sale | $119,000 | -- | -- |
Similar Homes in Grand Rapids, MI
Source: My State MLS
MLS Number: 11419231
- 229 Spear St SW
- 88 Violet St SW
- 36 Peony St SW
- 6516 Bayonet Ave SW
- 254 Carriage Ln SW Unit 48
- 5827 Averill Ave SW
- 55 N Green Meadow St SE Unit 55N
- 100 Inca Dr SW
- 59 Centerbrook St SE
- 165 Fontana St SE
- 5815 Division Ave S
- 226 Palms St SW
- 271 S Green Meadows St SE Unit 271S
- 227 S Kenbrook St SE
- 6620 Division St
- 5660 Crippen Ave SW
- 217 60th St SE
- 297 Kenlock St SE
- 335 S Green Meadow St SE Unit 335S
- 195 56th St SW
