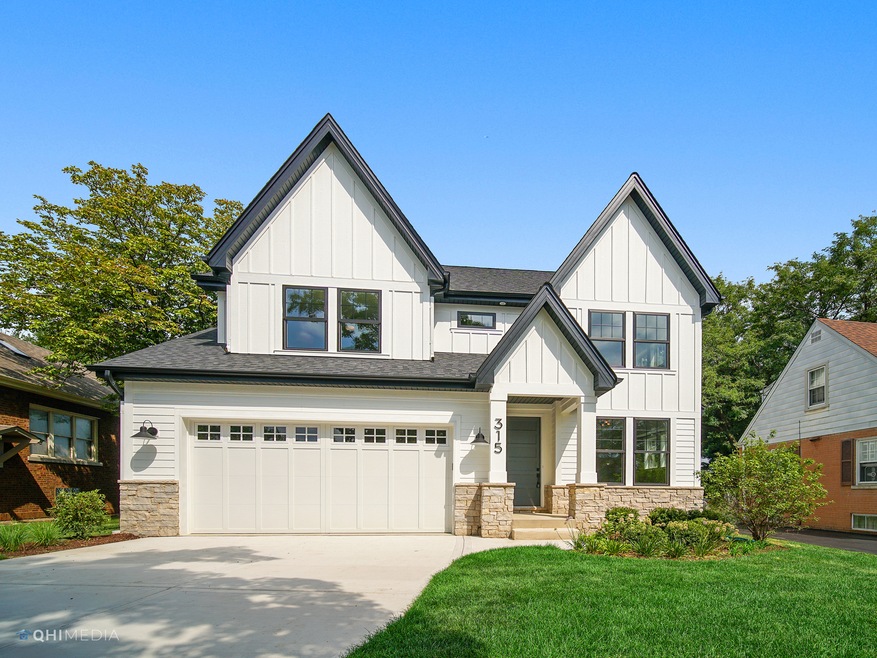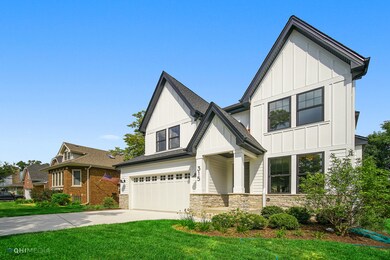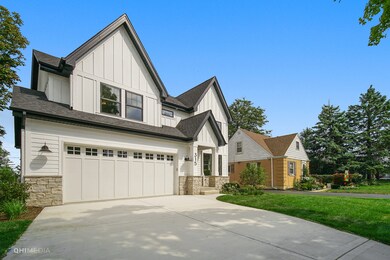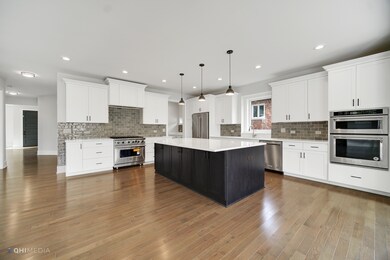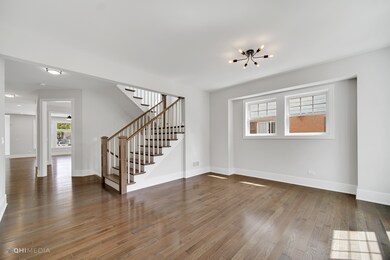
315 N Highview Ave Elmhurst, IL 60126
Highlights
- Traditional Architecture
- Wood Flooring
- Mud Room
- Emerson Elementary School Rated A
- Great Room
- Game Room
About This Home
As of January 2021Gorgeous new home built in highly sought after Elmhurst community. Over 4500 sq ft of finished living space will accommodate all of your entertainment and family needs. 4-5 bedrooms, 4.5 Baths,2 car garage,Hardie Board and stone exterior,plus many custom features. Oversize open kitchen/family room/dining area with beautiful custom cabinetry,high end stainless steel appliances,Quartz counter tops. Home consists of large bedrooms as well as 2nd floor laundry room. Bathrooms are well appointed and the basement is an entertainers dream. Project was completed by very experienced high end builder and you will not be disappointed. Schedule your showing today!
Last Agent to Sell the Property
HomeSmart Realty Group License #475150356 Listed on: 10/02/2020

Home Details
Home Type
- Single Family
Est. Annual Taxes
- $20,646
Year Built
- 2020
Parking
- Attached Garage
- Garage Transmitter
- Garage Door Opener
- Driveway
- Garage Is Owned
Home Design
- Traditional Architecture
- Slab Foundation
- Asphalt Shingled Roof
- Stone Siding
Interior Spaces
- Primary Bathroom is a Full Bathroom
- Built-In Features
- Mud Room
- Great Room
- Breakfast Room
- Home Office
- Game Room
- Wood Flooring
- Storm Screens
Kitchen
- Walk-In Pantry
- Butlers Pantry
- <<microwave>>
- Dishwasher
- Stainless Steel Appliances
- Kitchen Island
Laundry
- Laundry on upper level
- Dryer
- Washer
Finished Basement
- Basement Fills Entire Space Under The House
- Finished Basement Bathroom
Utilities
- Central Air
- Heating System Uses Gas
- Lake Michigan Water
Additional Features
- Patio
- East or West Exposure
Listing and Financial Details
- Homeowner Tax Exemptions
- $5,800 Seller Concession
Ownership History
Purchase Details
Home Financials for this Owner
Home Financials are based on the most recent Mortgage that was taken out on this home.Purchase Details
Home Financials for this Owner
Home Financials are based on the most recent Mortgage that was taken out on this home.Purchase Details
Similar Homes in Elmhurst, IL
Home Values in the Area
Average Home Value in this Area
Purchase History
| Date | Type | Sale Price | Title Company |
|---|---|---|---|
| Warranty Deed | $919,000 | Chicago Title | |
| Deed | $250,000 | Chicago Title Land Trust Co | |
| Quit Claim Deed | -- | Chicago Title Land Trust Co |
Mortgage History
| Date | Status | Loan Amount | Loan Type |
|---|---|---|---|
| Open | $735,000 | New Conventional | |
| Previous Owner | $575,000 | Construction | |
| Previous Owner | $112,000 | New Conventional | |
| Previous Owner | $131,000 | Unknown | |
| Previous Owner | $133,000 | Unknown |
Property History
| Date | Event | Price | Change | Sq Ft Price |
|---|---|---|---|---|
| 01/07/2021 01/07/21 | Sold | $918,750 | -3.3% | $195 / Sq Ft |
| 11/13/2020 11/13/20 | Pending | -- | -- | -- |
| 10/02/2020 10/02/20 | For Sale | $950,000 | +280.0% | $202 / Sq Ft |
| 07/02/2019 07/02/19 | Sold | $250,000 | -9.1% | $221 / Sq Ft |
| 05/31/2019 05/31/19 | Pending | -- | -- | -- |
| 05/16/2019 05/16/19 | Price Changed | $274,900 | -8.1% | $243 / Sq Ft |
| 04/29/2019 04/29/19 | Price Changed | $299,000 | -3.5% | $265 / Sq Ft |
| 04/11/2019 04/11/19 | For Sale | $309,900 | -- | $274 / Sq Ft |
Tax History Compared to Growth
Tax History
| Year | Tax Paid | Tax Assessment Tax Assessment Total Assessment is a certain percentage of the fair market value that is determined by local assessors to be the total taxable value of land and additions on the property. | Land | Improvement |
|---|---|---|---|---|
| 2023 | $20,646 | $342,530 | $65,100 | $277,430 |
| 2022 | $17,261 | $287,780 | $62,300 | $225,480 |
| 2021 | $16,539 | $275,650 | $59,670 | $215,980 |
| 2020 | $7,493 | $57,150 | $57,150 | $0 |
| 2019 | $5,346 | $96,870 | $54,950 | $41,920 |
| 2018 | $3,295 | $91,650 | $52,340 | $39,310 |
| 2017 | $3,388 | $87,590 | $50,020 | $37,570 |
| 2016 | $3,531 | $80,870 | $46,180 | $34,690 |
| 2015 | $3,765 | $74,710 | $42,660 | $32,050 |
| 2014 | $4,096 | $63,610 | $35,200 | $28,410 |
| 2013 | $4,091 | $64,910 | $35,920 | $28,990 |
Agents Affiliated with this Home
-
Jeffrey Gallichio

Seller's Agent in 2021
Jeffrey Gallichio
HomeSmart Realty Group
(708) 307-4844
1 in this area
67 Total Sales
-
Kara Moll

Buyer's Agent in 2021
Kara Moll
Keller Williams ONEChicago
(708) 825-4387
2 in this area
202 Total Sales
-
Debbie Obradovich

Seller's Agent in 2019
Debbie Obradovich
@ Properties
(630) 935-8106
52 in this area
64 Total Sales
-
Matthew Arminio
M
Buyer's Agent in 2019
Matthew Arminio
247 Brokers, LLC
(312) 600-6912
2 in this area
43 Total Sales
Map
Source: Midwest Real Estate Data (MRED)
MLS Number: MRD10889626
APN: 03-35-319-009
- 315 N Ridgeland Ave
- 285 N Ridgeland Ave
- 318 N Oaklawn Ave
- 374 N Highland Ave
- 412 N Ridgeland Ave
- 224 N Oak St
- 311 N Shady Ln
- 359 N Shady Ln
- 332 W Fremont Ave
- 300 N Shady Ln
- 442 N Oak St
- 551 W 3rd St
- 223 Bonnie Brae Ave
- 471 N West Ave
- 261 N Evergreen Ave
- 270 W Fremont Ave
- 117 N Walnut St
- 318 N Maple Ave
- 258 N Maple Ave
- 193 N Elm Ave
