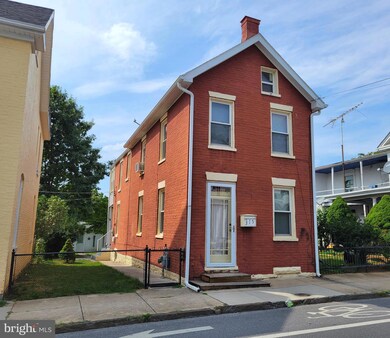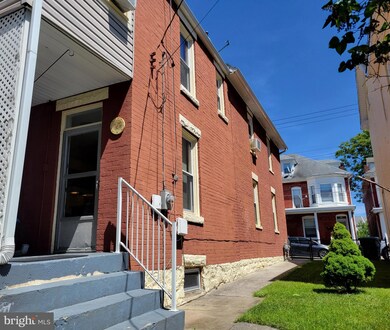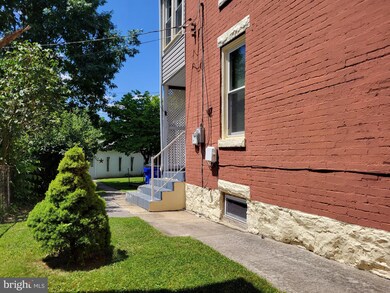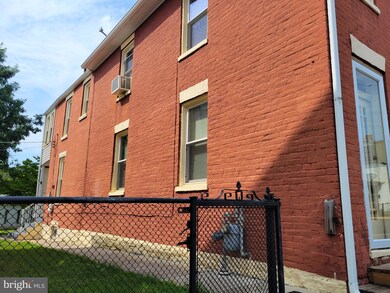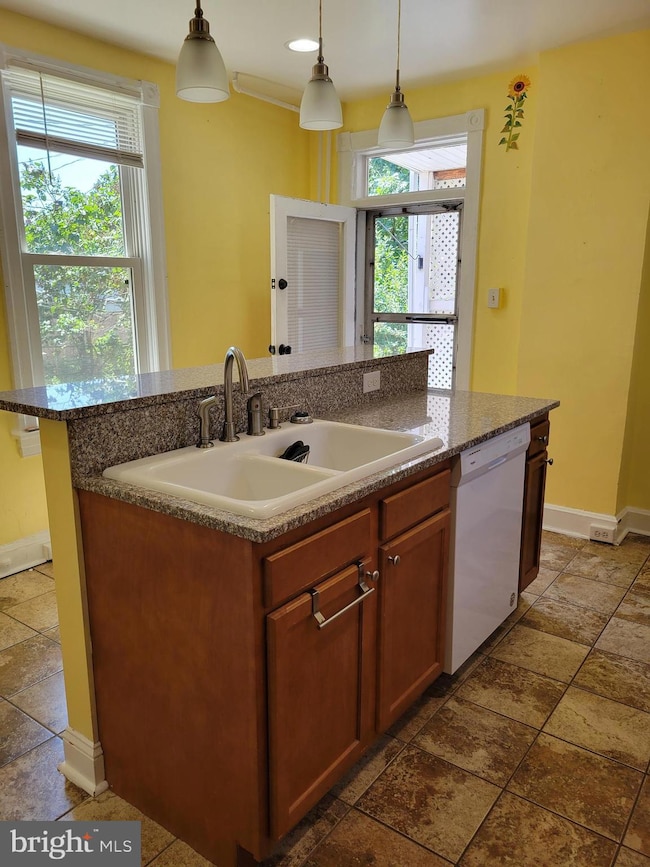
315 N Mulberry St Hagerstown, MD 21740
Central NeighborhoodHighlights
- City View
- Colonial Architecture
- Wood Flooring
- Ruth Ann Monroe Primary School Rated A-
- Traditional Floor Plan
- 5-minute walk to Hagerstown Dog Park
About This Home
As of January 2025Welcome Home to 315 N Mulberry St in Hagerstown! This lovely older home has been meticulously cared for and offers many modern features throughout. The main level contains an updated gallery style kitchen with island, stackable washer and dryer, granite countertops, title flooring, and lots of natural light, a large separate dining area, and a separate living room. Walk up the staircase to the upper level where you will find 2-3 nice-size bedrooms (one bedroom could be used as a den/office) and an updated full bathroom with ceramic tile. The master bedroom has a large, walk-in closet complete with built-in organization that will convey. Beautiful hardwood flooring can be found throughout the home. In addition to the living space there is also a full unfinished attic and unfinished basement for possible storage. Efficient natural gas, radiator heating and updated vinyl windows. There is also a large storage shed located on the back porch. The yard is level, fully fenced, well maintained and offers so many possibilities for additional landscaping and/or gardening. The property also features a large detached 1 car garage with electric and one additional off street parking space. And Bonus! This property is located within close proximity to Fairgrounds Park which has dog parks, playgrounds, soccer & softball fields, outdoor hockey rink, skateboard park, indoor ice hockey rink, miles of paved walking trails, and much much more!!! Property qualifies for the $7,500 City of Hagerstown Grant, contact your lender to see if you qualify and verify available funds. Call to schedule your private tour of this beautiful, updated home today!
Last Agent to Sell the Property
Century 21 Market Professionals License #628060 Listed on: 06/02/2024

Home Details
Home Type
- Single Family
Est. Annual Taxes
- $2,865
Year Built
- Built in 1883
Lot Details
- 3,672 Sq Ft Lot
- Property is Fully Fenced
- Level Lot
- Property is zoned RMED
Parking
- 1 Car Detached Garage
- Garage Door Opener
- On-Street Parking
Home Design
- Colonial Architecture
- Brick Exterior Construction
- Asphalt Roof
Interior Spaces
- Property has 2 Levels
- Traditional Floor Plan
- Whole House Fan
- Ceiling Fan
- Living Room
- Dining Room
- City Views
- Basement
- Exterior Basement Entry
- Attic
Kitchen
- Breakfast Area or Nook
- Electric Oven or Range
- Dishwasher
- Kitchen Island
- Upgraded Countertops
Flooring
- Wood
- Tile or Brick
Bedrooms and Bathrooms
- 3 Bedrooms
- En-Suite Primary Bedroom
- 1 Full Bathroom
Laundry
- Laundry on main level
- Stacked Washer and Dryer
Outdoor Features
- Porch
Schools
- Eastern Elementary School
- Northern Middle School
- North Hagerstown High School
Utilities
- Window Unit Cooling System
- Radiator
- Electric Baseboard Heater
- Natural Gas Water Heater
- Cable TV Available
Community Details
- No Home Owners Association
- Hagerstown Subdivision
Listing and Financial Details
- Tax Lot 876
- Assessor Parcel Number 2222008587
Ownership History
Purchase Details
Home Financials for this Owner
Home Financials are based on the most recent Mortgage that was taken out on this home.Purchase Details
Home Financials for this Owner
Home Financials are based on the most recent Mortgage that was taken out on this home.Purchase Details
Home Financials for this Owner
Home Financials are based on the most recent Mortgage that was taken out on this home.Purchase Details
Home Financials for this Owner
Home Financials are based on the most recent Mortgage that was taken out on this home.Purchase Details
Home Financials for this Owner
Home Financials are based on the most recent Mortgage that was taken out on this home.Purchase Details
Purchase Details
Home Financials for this Owner
Home Financials are based on the most recent Mortgage that was taken out on this home.Similar Homes in Hagerstown, MD
Home Values in the Area
Average Home Value in this Area
Purchase History
| Date | Type | Sale Price | Title Company |
|---|---|---|---|
| Deed | $160,000 | None Listed On Document | |
| Deed | $109,000 | Olde Towne Title Inc | |
| Deed | $107,000 | Olde Towne Title Inc | |
| Warranty Deed | $99,900 | Middletown Valley Title & Es | |
| Deed | $27,500 | None Available | |
| Trustee Deed | $121,148 | None Available | |
| Deed | $59,000 | -- |
Mortgage History
| Date | Status | Loan Amount | Loan Type |
|---|---|---|---|
| Previous Owner | $76,300 | New Conventional | |
| Previous Owner | $7,500 | Stand Alone Second | |
| Previous Owner | $100,732 | FHA | |
| Previous Owner | $96,560 | FHA | |
| Previous Owner | $5,000 | Unknown | |
| Previous Owner | $140,250 | Stand Alone Second | |
| Previous Owner | $133,000 | Adjustable Rate Mortgage/ARM | |
| Previous Owner | $13,905 | Stand Alone Second | |
| Previous Owner | $99,900 | New Conventional | |
| Previous Owner | $59,800 | No Value Available |
Property History
| Date | Event | Price | Change | Sq Ft Price |
|---|---|---|---|---|
| 01/17/2025 01/17/25 | Sold | $160,000 | 0.0% | $136 / Sq Ft |
| 12/14/2024 12/14/24 | Pending | -- | -- | -- |
| 11/26/2024 11/26/24 | Price Changed | $160,000 | -5.9% | $136 / Sq Ft |
| 10/31/2024 10/31/24 | Price Changed | $170,000 | -2.9% | $145 / Sq Ft |
| 10/13/2024 10/13/24 | Price Changed | $175,000 | 0.0% | $149 / Sq Ft |
| 10/13/2024 10/13/24 | For Sale | $175,000 | -2.8% | $149 / Sq Ft |
| 10/07/2024 10/07/24 | Pending | -- | -- | -- |
| 09/23/2024 09/23/24 | Price Changed | $180,000 | -2.7% | $153 / Sq Ft |
| 09/03/2024 09/03/24 | Price Changed | $185,000 | -1.1% | $157 / Sq Ft |
| 08/27/2024 08/27/24 | Price Changed | $187,000 | -0.5% | $159 / Sq Ft |
| 08/19/2024 08/19/24 | Price Changed | $188,000 | -0.5% | $160 / Sq Ft |
| 08/12/2024 08/12/24 | Price Changed | $189,000 | -0.3% | $161 / Sq Ft |
| 08/01/2024 08/01/24 | Price Changed | $189,500 | -2.1% | $161 / Sq Ft |
| 07/18/2024 07/18/24 | Price Changed | $193,500 | -3.2% | $165 / Sq Ft |
| 07/01/2024 07/01/24 | Price Changed | $199,900 | -2.0% | $170 / Sq Ft |
| 06/18/2024 06/18/24 | Price Changed | $203,999 | -2.8% | $173 / Sq Ft |
| 06/02/2024 06/02/24 | For Sale | $209,900 | +92.6% | $178 / Sq Ft |
| 08/31/2017 08/31/17 | Sold | $109,000 | -0.8% | $87 / Sq Ft |
| 08/06/2017 08/06/17 | Pending | -- | -- | -- |
| 06/27/2017 06/27/17 | For Sale | $109,900 | +2.7% | $87 / Sq Ft |
| 06/05/2017 06/05/17 | Sold | $107,000 | +2.0% | $85 / Sq Ft |
| 04/26/2017 04/26/17 | Pending | -- | -- | -- |
| 04/20/2017 04/20/17 | For Sale | $104,900 | +5.0% | $83 / Sq Ft |
| 06/19/2013 06/19/13 | Sold | $99,900 | 0.0% | $79 / Sq Ft |
| 04/23/2013 04/23/13 | Pending | -- | -- | -- |
| 02/12/2013 02/12/13 | For Sale | $99,900 | +263.3% | $79 / Sq Ft |
| 04/20/2012 04/20/12 | Sold | $27,500 | -14.1% | $22 / Sq Ft |
| 02/22/2012 02/22/12 | Pending | -- | -- | -- |
| 02/11/2012 02/11/12 | Price Changed | $31,999 | -14.7% | $25 / Sq Ft |
| 12/29/2011 12/29/11 | For Sale | $37,499 | -- | $30 / Sq Ft |
Tax History Compared to Growth
Tax History
| Year | Tax Paid | Tax Assessment Tax Assessment Total Assessment is a certain percentage of the fair market value that is determined by local assessors to be the total taxable value of land and additions on the property. | Land | Improvement |
|---|---|---|---|---|
| 2024 | $1,361 | $149,433 | $0 | $0 |
| 2023 | $1,174 | $128,267 | $0 | $0 |
| 2022 | $976 | $107,100 | $20,000 | $87,100 |
| 2021 | $1,010 | $100,833 | $0 | $0 |
| 2020 | $880 | $94,567 | $0 | $0 |
| 2019 | $826 | $88,300 | $20,000 | $68,300 |
| 2018 | $826 | $88,300 | $20,000 | $68,300 |
| 2017 | $826 | $88,300 | $0 | $0 |
| 2016 | -- | $95,100 | $0 | $0 |
| 2015 | $1,599 | $95,100 | $0 | $0 |
| 2014 | $1,599 | $95,100 | $0 | $0 |
Agents Affiliated with this Home
-
Jennifer Peiffer

Seller's Agent in 2025
Jennifer Peiffer
Century 21 Market Professionals
(301) 331-4781
1 in this area
31 Total Sales
-
Kaita Perez

Buyer's Agent in 2025
Kaita Perez
Century 21 Market Professionals
(717) 491-6212
1 in this area
20 Total Sales
-
Debra Moser

Seller's Agent in 2017
Debra Moser
The Glocker Group Realty Results
(240) 527-4585
3 in this area
152 Total Sales
-
Janney Marshall

Seller's Agent in 2017
Janney Marshall
RE/MAX
(301) 514-1223
70 Total Sales
-

Seller's Agent in 2013
Marla Johnson
Maryland Real Estate Group LLC
-
L
Buyer's Agent in 2013
Linda Hershman
Remax Realty Group
Map
Source: Bright MLS
MLS Number: MDWA2022336
APN: 22-008587
- 236 N Locust St
- 102 E North Ave
- 61 E North Ave
- 246 N Locust St
- 106 East Ave
- 39 E North Ave
- 51 East Ave
- 335 N Potomac St
- 460 N Potomac St
- 51 N Cannon Ave
- 6 N Mulberry St
- 41 Bethel St
- 113 Fairground Ave
- 528 Jefferson St
- 35 N Cleveland Ave
- 342 Vale St
- 644 N Mulberry St
- 646 N Mulberry St
- 1215 N Potomac St
- 308 Jonathan St

