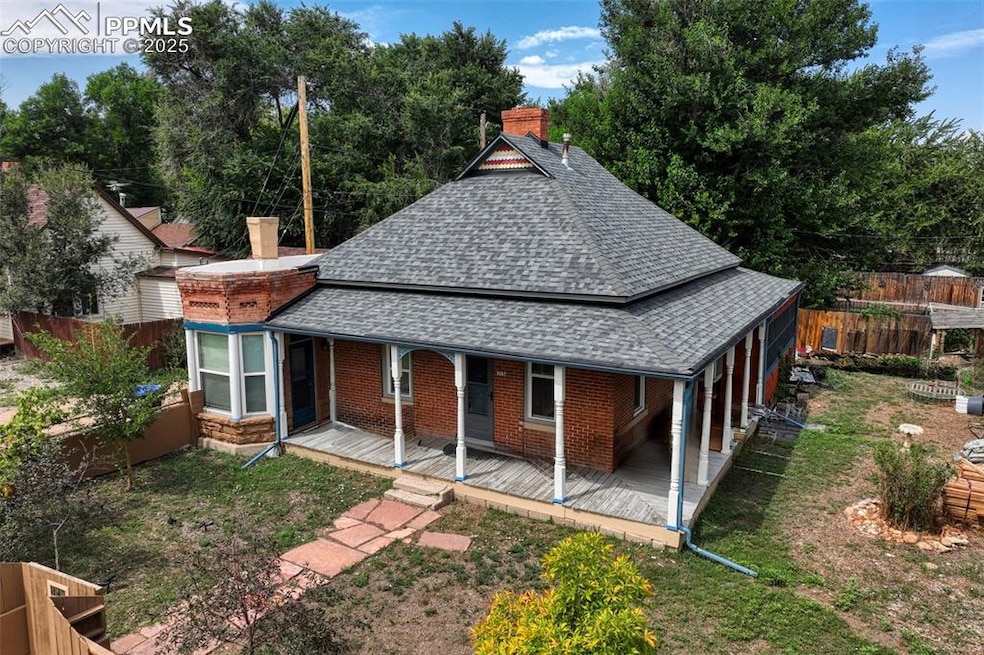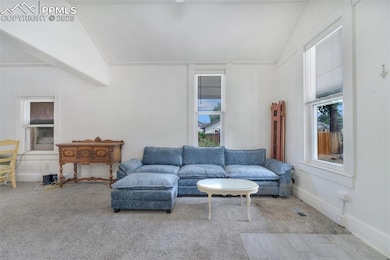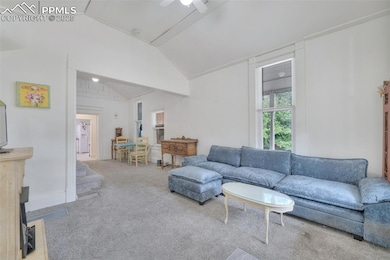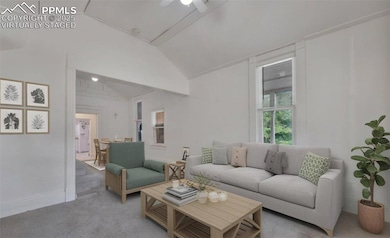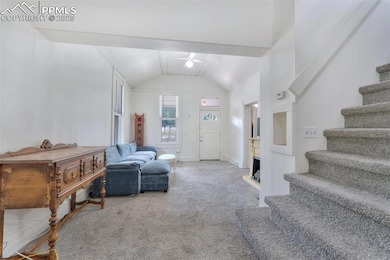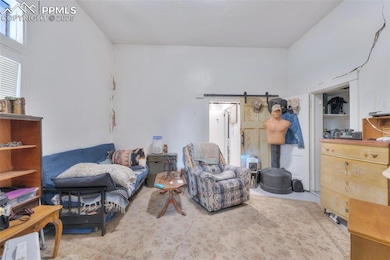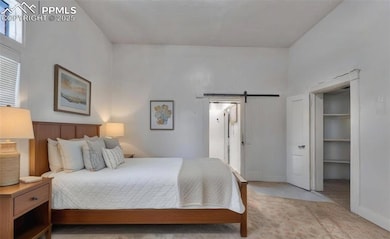
315 N Pikes Peak Ave Florence, CO 81226
Estimated payment $1,876/month
Highlights
- City View
- Wood Flooring
- Corner Lot
- Multiple Fireplaces
- Main Floor Bedroom
- Covered Patio or Porch
About This Home
Step into history and enjoy contemporary main level living with this one of a kind Victorian home in the heart of Florence, Colorado, with dining and antique shops nearby. This former carriage house and stable was among the city's oldest structures built during the turn of the century and many original features, including the brick exterior, are intact. A recent renovation transformed the residence, which boasts two spacious en-suite bedrooms, stunning baths, large kitchen, updated electrical, newer roof, newer carpet, and all of the windows were replaced. With a beautiful blend of historic charm, special touches throughout and fantastic finishes, you’ll love every corner of this unique property. The kitchen is completely remodeled, showcasing white Shaker cabinets that compliment the Victorian architecture, butcher block counters, and an open pantry. A large dining and living area, featuring a electric fireplace, opens to two large bedroom suites. The bedroom at the front of the home features a spacious sunny alcove, gel fuel fireplace and luxurious private bathroom with a custom walk-in shower, complete with multiple shower heads to wash away the day’s stresses. The second master suite is complete with a sitting area and large private full bath with custom tile. Upstairs discover the original hay loft, transformed into a 3rd bedroom with extra living space to suit your unique needs, where it be a creative space, guest room, or studio. The large screened porch off the kitchen offers a live edge wood eating counter, while the charming wraparound covered porch provides a shady place to enjoy a cup of morning coffee or afternoon lemonade. The fenced and gated yard has plenty of room for a vegetable garden and RV parking, and there are 2 parking spaces behind the house. The front gate opens to a slate walkway leading to the welcoming front door. Enjoy Pioneer Park across the street, where you can often catch live music or browse the farmers' market.
Listing Agent
Berkshire Hathaway HomeServices Rocky Mountain Brokerage Phone: (719) 576-6767 Listed on: 07/22/2025

Home Details
Home Type
- Single Family
Est. Annual Taxes
- $1,169
Year Built
- Built in 1898
Lot Details
- 5,519 Sq Ft Lot
- Corner Lot
- Level Lot
Parking
- 2 Car Garage
Property Views
- City
- Mountain
Home Design
- Brick Exterior Construction
- Shingle Roof
- Stucco
Interior Spaces
- 1,883 Sq Ft Home
- 1.5-Story Property
- Ceiling height of 9 feet or more
- Multiple Fireplaces
- Free Standing Fireplace
- Electric Fireplace
- Six Panel Doors
- Crawl Space
Kitchen
- Plumbed For Gas In Kitchen
- Dishwasher
- Disposal
Flooring
- Wood
- Carpet
- Tile
Bedrooms and Bathrooms
- 3 Bedrooms
- Main Floor Bedroom
Laundry
- Dryer
- Washer
Outdoor Features
- Covered Patio or Porch
Utilities
- Evaporated cooling system
- Forced Air Heating System
- Heating System Uses Natural Gas
- 220 Volts in Kitchen
- Phone Available
Map
Home Values in the Area
Average Home Value in this Area
Tax History
| Year | Tax Paid | Tax Assessment Tax Assessment Total Assessment is a certain percentage of the fair market value that is determined by local assessors to be the total taxable value of land and additions on the property. | Land | Improvement |
|---|---|---|---|---|
| 2024 | $1,169 | $18,350 | $0 | $0 |
| 2023 | $1,169 | $14,665 | $0 | $0 |
| 2022 | $1,173 | $14,832 | $0 | $0 |
| 2021 | $1,806 | $15,259 | $0 | $0 |
| 2020 | $1,331 | $10,390 | $0 | $0 |
| 2019 | $1,529 | $10,390 | $0 | $0 |
| 2018 | $497 | $7,370 | $0 | $0 |
| 2017 | $1,181 | $7,370 | $0 | $0 |
| 2016 | $473 | $6,940 | $0 | $0 |
| 2015 | $468 | $6,940 | $0 | $0 |
| 2012 | $518 | $7,431 | $703 | $6,728 |
Property History
| Date | Event | Price | List to Sale | Price per Sq Ft |
|---|---|---|---|---|
| 11/01/2025 11/01/25 | Price Changed | $336,900 | -2.3% | $179 / Sq Ft |
| 07/22/2025 07/22/25 | For Sale | $344,700 | -- | $183 / Sq Ft |
Purchase History
| Date | Type | Sale Price | Title Company |
|---|---|---|---|
| Warranty Deed | $317,000 | Stewart Title | |
| Warranty Deed | $162,000 | Stewart Title | |
| Special Warranty Deed | $40,000 | Assured Title | |
| Deed In Lieu Of Foreclosure | -- | None Available |
Mortgage History
| Date | Status | Loan Amount | Loan Type |
|---|---|---|---|
| Open | $301,150 | New Conventional |
About the Listing Agent

Sylvia and her husband, Wayne, are known and trusted by many in our community after a partnership that has spanned 3 decades and involved two careers. They started their real estate business after a decade of success in broadcasting, where they teamed-up to produce and host several local TV news and interview programs. They have a group experienced associates operating Berkshire Hathaway HomeServices real estate offices in downtown Colorado Springs, Florence, CO and downtown Canon City, CO
Sylvia's Other Listings
Source: Pikes Peak REALTOR® Services
MLS Number: 3789352
APN: 000061001820
- 651 S Union St Unit 10
- 726 W Tyrolean Ct
- 2200 Fowler St
- 2632 Pear St
- 403 Greenway Dr
- 349 W Buttercup Way
- 764 E Clarion Dr Unit 1
- 302 W El Paso Ave Unit 304
- 302 W El Paso Ave Unit 302
- 304 W El Paso Ave Unit 304
- 325 E Main St Unit 3
- 325 E Main St Unit 12
- 3320 Sanchez Ln
- 3300 W 31st St
- 3131 E Spaulding Ave
- 18 Lea Ln
- 4015 Oneal Ave
- 6020 Buttermere Dr
- 404 Shield Rd
- 404 S Race St
