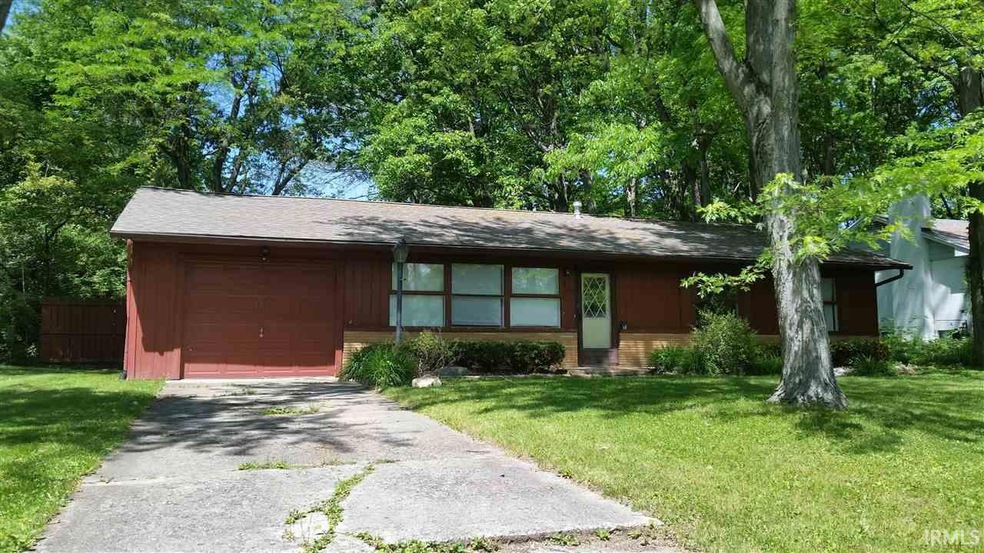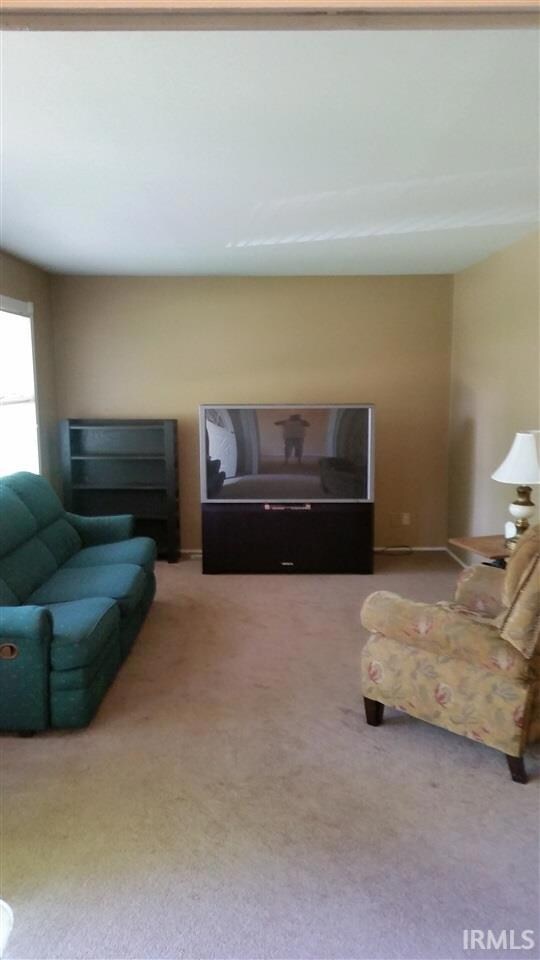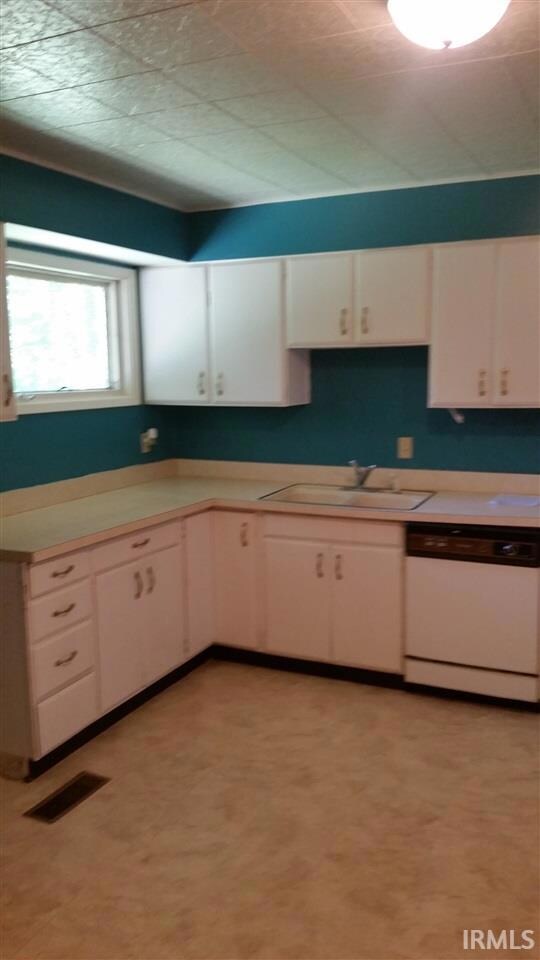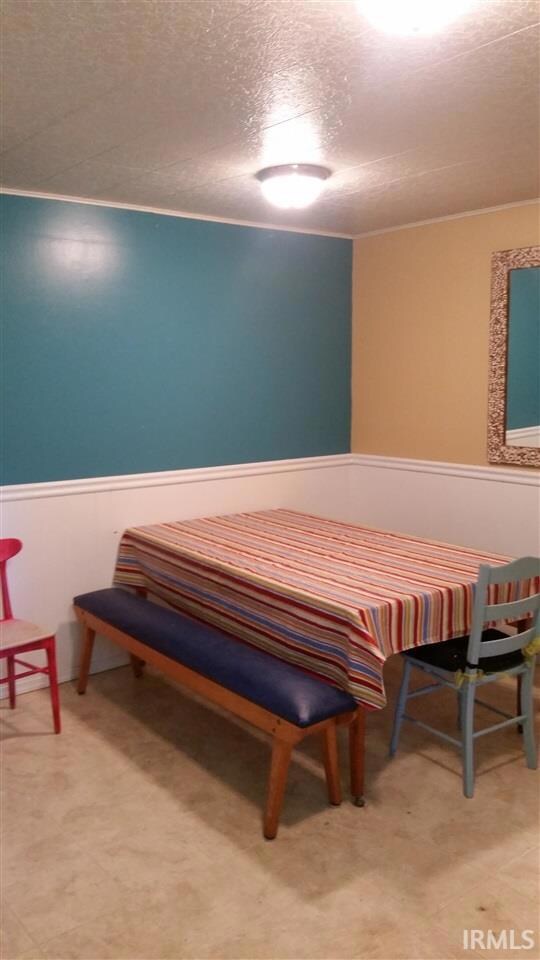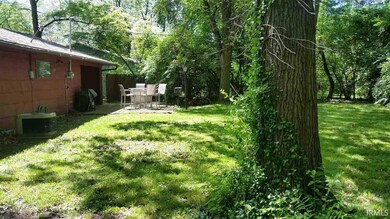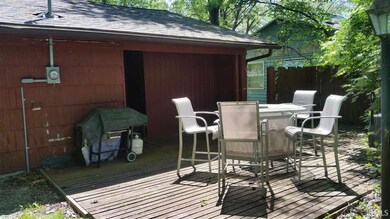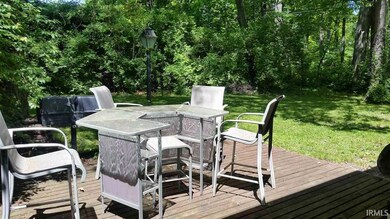
315 N Shellbark Rd Muncie, IN 47304
Western NeighborhoodHighlights
- Ranch Style House
- 1 Car Attached Garage
- Storm Windows
- Partially Wooded Lot
- Eat-In Kitchen
- Chair Railings
About This Home
As of February 2025Nice 3 bedroom, large eat-in kitchen with closet for washer and dryer and large pantry. Access door to back 14x27 deck, nice back yard with mature trees. Per owner roof was replaced 4 years ago. Den off living room, close to BSU!!!!
Home Details
Home Type
- Single Family
Year Built
- Built in 1955
Lot Details
- 0.26 Acre Lot
- Lot Dimensions are 80x141
- Sloped Lot
- Partially Wooded Lot
Parking
- 1 Car Attached Garage
- Garage Door Opener
Home Design
- Ranch Style House
- Brick Exterior Construction
- Slab Foundation
- Cedar
Interior Spaces
- Chair Railings
- Ceiling Fan
- Pull Down Stairs to Attic
- Electric Dryer Hookup
Kitchen
- Eat-In Kitchen
- Laminate Countertops
Bedrooms and Bathrooms
- 3 Bedrooms
- 1 Full Bathroom
- Bathtub with Shower
Home Security
- Storm Windows
- Storm Doors
Schools
- Westview Elementary School
- Northside Middle School
- Central High School
Utilities
- Forced Air Heating and Cooling System
- Heating System Uses Gas
- Cable TV Available
Community Details
- Western Woods Subdivision
Listing and Financial Details
- Assessor Parcel Number 18-11-07-408-021.000-003
Ownership History
Purchase Details
Home Financials for this Owner
Home Financials are based on the most recent Mortgage that was taken out on this home.Purchase Details
Home Financials for this Owner
Home Financials are based on the most recent Mortgage that was taken out on this home.Purchase Details
Home Financials for this Owner
Home Financials are based on the most recent Mortgage that was taken out on this home.Purchase Details
Similar Homes in Muncie, IN
Home Values in the Area
Average Home Value in this Area
Purchase History
| Date | Type | Sale Price | Title Company |
|---|---|---|---|
| Warranty Deed | $52,000 | None Listed On Document | |
| Warranty Deed | $144,000 | None Listed On Document | |
| Warranty Deed | -- | -- | |
| Special Warranty Deed | -- | Meridian Title | |
| Deed | -- | None Available |
Mortgage History
| Date | Status | Loan Amount | Loan Type |
|---|---|---|---|
| Open | $144,000 | New Conventional |
Property History
| Date | Event | Price | Change | Sq Ft Price |
|---|---|---|---|---|
| 02/27/2025 02/27/25 | Sold | $144,000 | -0.7% | $122 / Sq Ft |
| 01/14/2025 01/14/25 | Pending | -- | -- | -- |
| 12/23/2024 12/23/24 | Price Changed | $145,000 | -3.3% | $123 / Sq Ft |
| 11/22/2024 11/22/24 | For Sale | $150,000 | +200.0% | $128 / Sq Ft |
| 02/03/2017 02/03/17 | Sold | $50,000 | -12.1% | $43 / Sq Ft |
| 01/16/2017 01/16/17 | Pending | -- | -- | -- |
| 01/03/2017 01/03/17 | For Sale | $56,900 | +26.4% | $48 / Sq Ft |
| 06/12/2012 06/12/12 | Sold | $45,000 | 0.0% | $38 / Sq Ft |
| 05/25/2012 05/25/12 | Pending | -- | -- | -- |
| 03/20/2012 03/20/12 | For Sale | $45,000 | -- | $38 / Sq Ft |
Tax History Compared to Growth
Tax History
| Year | Tax Paid | Tax Assessment Tax Assessment Total Assessment is a certain percentage of the fair market value that is determined by local assessors to be the total taxable value of land and additions on the property. | Land | Improvement |
|---|---|---|---|---|
| 2024 | $1,173 | $106,500 | $18,200 | $88,300 |
| 2023 | $539 | $91,900 | $15,100 | $76,800 |
| 2022 | $978 | $87,000 | $15,100 | $71,900 |
| 2021 | $884 | $77,600 | $15,700 | $61,900 |
| 2020 | $754 | $64,600 | $13,000 | $51,600 |
| 2019 | $1,314 | $60,300 | $12,500 | $47,800 |
| 2018 | $1,435 | $66,100 | $12,500 | $53,600 |
| 2017 | $1,374 | $63,100 | $13,300 | $49,800 |
| 2016 | $1,374 | $63,100 | $13,300 | $49,800 |
| 2014 | $1,277 | $61,500 | $13,300 | $48,200 |
| 2013 | -- | $60,000 | $13,300 | $46,700 |
Agents Affiliated with this Home
-

Seller's Agent in 2025
Susan Volbrecht
RE/MAX
(765) 749-5948
7 in this area
321 Total Sales
-
D
Buyer's Agent in 2025
Diana Martin
NonMember MEIAR
(765) 747-7197
11 in this area
3,848 Total Sales
-
P
Seller's Agent in 2017
Pam Jefferson
F.C. Tucker Muncie, REALTORS
(765) 749-4727
3 in this area
36 Total Sales
-

Seller's Agent in 2012
Brad Taflinger
Taflinger Real Estate Group
(765) 748-2104
382 Total Sales
-
N
Buyer's Agent in 2012
Non-BLC Member
MIBOR REALTOR® Association
-
I
Buyer's Agent in 2012
IUO Non-BLC Member
Non-BLC Office
Map
Source: Indiana Regional MLS
MLS Number: 201700294
APN: 18-11-07-408-021.000-003
- 315 N Bittersweet Ln
- 411 N Greenbriar Rd
- 309 N Taft Rd
- 3400 W University Ave
- 4208 W University Ave
- 308 N Forest Ave
- 901 N Greenbriar Rd
- 901 N Clarkdale Dr
- 4305 W Coyote Run Ct
- Lot 76 Timber Mill Way
- 3608 W Torquay Rd
- 3308 W Amherst Rd
- 4204 W Blue Heron Ct
- 3313 W Torquay Rd
- 1130 N Bittersweet Ln
- 4111 W Peachtree Ln
- 310 S Shady Ln
- 3305 W Petty Rd
- 3400 W Petty Rd
- 2801 W University Ave
