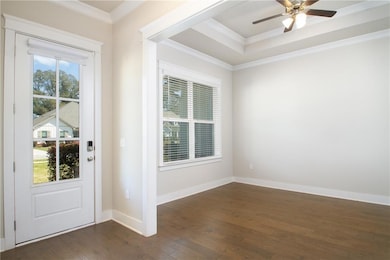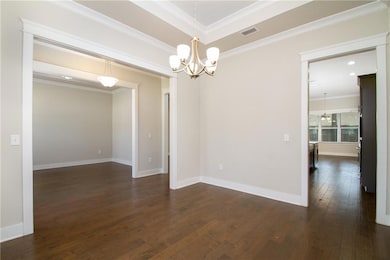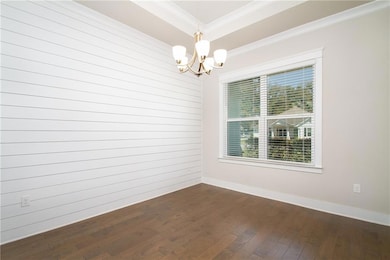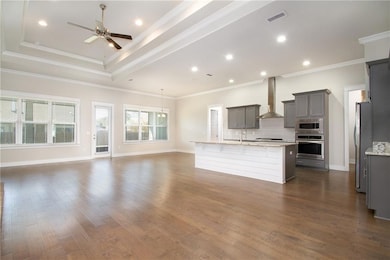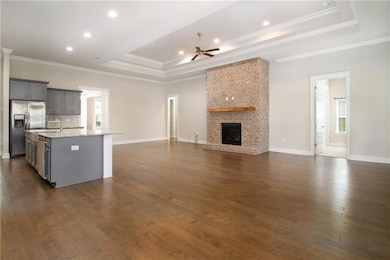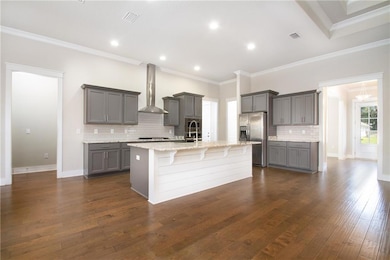
315 Nandina Loop Fairhope, AL 36532
Estimated payment $3,426/month
Highlights
- Separate his and hers bathrooms
- Craftsman Architecture
- Wood Flooring
- J. Larry Newton School Rated A-
- Clubhouse
- Whirlpool Bathtub
About This Home
Welcome to this stunning one-owner home in the desirable Firethorn community! This well-maintained 4-bedroom, 3-bath home features an open split floor plan designed for both comfort and functionality. Step inside to a welcoming foyer that leads to a flexible space, perfect for a living room or home office. The separate dining room adds a touch of elegance, while the kitchen is a chef's dream with granite countertops, sleek gray cabinets, a walk-in pantry, an island with a breakfast bar, gas appliances with a modern vent hood, and a tankless water heater. The great room boasts a gas log fireplace with floor-to-ceiling brick, a double tray ceiling, recessed lighting, and a ceiling fab for added comfort. The primary suite is a private retreat featuring hardwood floors, a double tray ceiling, and a spa-like bath with a soaking tub, tiled walk-in shower, dual vanities, and a spacious walk-in closet that conveniently connects to the laundry room. One wing of the home offers two bedrooms with a shared bath, while the other provides a private guest suite with it's own bath. Enjoy resort-style subdivision amenities designed for both adults and children. Don't miss your chance to make this exceptional home yours-schedule your private tour today! Buyer to verify all information during due diligence.
Home Details
Home Type
- Single Family
Est. Annual Taxes
- $4,491
Year Built
- Built in 2019
Lot Details
- 0.34 Acre Lot
- Lot Dimensions are 100x150
- Wood Fence
- Level Lot
- Back Yard Fenced and Front Yard
HOA Fees
- $92 Monthly HOA Fees
Parking
- 2 Car Attached Garage
Home Design
- Craftsman Architecture
- Slab Foundation
- Composition Roof
- HardiePlank Type
Interior Spaces
- 2,891 Sq Ft Home
- 1-Story Property
- Coffered Ceiling
- Tray Ceiling
- Ceiling height of 10 feet on the main level
- Ceiling Fan
- Gas Log Fireplace
- Double Pane Windows
- Entrance Foyer
- Great Room with Fireplace
- Living Room
- Breakfast Room
- Formal Dining Room
- Home Office
- Screened Porch
- Laundry in Hall
Kitchen
- Breakfast Bar
- Walk-In Pantry
- Gas Oven
- Gas Range
- Microwave
- Dishwasher
- Kitchen Island
- Stone Countertops
- Disposal
Flooring
- Wood
- Carpet
Bedrooms and Bathrooms
- 4 Main Level Bedrooms
- Split Bedroom Floorplan
- Dual Closets
- Walk-In Closet
- Separate his and hers bathrooms
- 3 Full Bathrooms
- Dual Vanity Sinks in Primary Bathroom
- Whirlpool Bathtub
- Separate Shower in Primary Bathroom
Home Security
- Security System Owned
- Smart Home
- Carbon Monoxide Detectors
Schools
- J Larry Newton Elementary School
- Fairhope Middle School
- Fairhope High School
Utilities
- Central Heating and Cooling System
- Air Source Heat Pump
- Underground Utilities
- Tankless Water Heater
Listing and Financial Details
- Tax Lot 17
- Assessor Parcel Number 4606230000022174
Community Details
Overview
- Firethorn Subdivision
Amenities
- Clubhouse
- Meeting Room
Recreation
- Tennis Courts
- Community Playground
- Community Pool
- Community Spa
Map
Home Values in the Area
Average Home Value in this Area
Tax History
| Year | Tax Paid | Tax Assessment Tax Assessment Total Assessment is a certain percentage of the fair market value that is determined by local assessors to be the total taxable value of land and additions on the property. | Land | Improvement |
|---|---|---|---|---|
| 2024 | $4,763 | $103,540 | $18,000 | $85,540 |
| 2023 | $4,491 | $97,620 | $16,240 | $81,380 |
| 2022 | $3,713 | $80,720 | $0 | $0 |
| 2021 | $3,364 | $73,120 | $0 | $0 |
| 2020 | $1,474 | $32,040 | $0 | $0 |
| 2019 | $129 | $3,000 | $0 | $0 |
| 2018 | $0 | $0 | $0 | $0 |
Property History
| Date | Event | Price | Change | Sq Ft Price |
|---|---|---|---|---|
| 05/27/2025 05/27/25 | Pending | -- | -- | -- |
| 05/16/2025 05/16/25 | Price Changed | $529,900 | -1.9% | $183 / Sq Ft |
| 04/15/2025 04/15/25 | Price Changed | $539,900 | -1.8% | $187 / Sq Ft |
| 03/14/2025 03/14/25 | Price Changed | $549,900 | -3.5% | $190 / Sq Ft |
| 03/14/2025 03/14/25 | For Sale | $569,900 | +53.9% | $197 / Sq Ft |
| 09/30/2019 09/30/19 | Sold | $370,200 | 0.0% | $128 / Sq Ft |
| 06/24/2019 06/24/19 | Pending | -- | -- | -- |
| 05/21/2019 05/21/19 | Price Changed | $370,200 | +0.5% | $128 / Sq Ft |
| 03/01/2019 03/01/19 | Price Changed | $368,200 | +1.9% | $127 / Sq Ft |
| 02/25/2019 02/25/19 | For Sale | $361,200 | -- | $125 / Sq Ft |
Purchase History
| Date | Type | Sale Price | Title Company |
|---|---|---|---|
| Warranty Deed | $370,200 | None Available |
Mortgage History
| Date | Status | Loan Amount | Loan Type |
|---|---|---|---|
| Open | $334,327 | VA |
Similar Homes in Fairhope, AL
Source: Gulf Coast MLS (Mobile Area Association of REALTORS®)
MLS Number: 7540909
APN: 46-06-23-0-000-022.174
- 319 Nandina Loop
- 392 Nandina Loop
- 116 Club Dr
- 909 Abelia Ct
- 360 Nandina Loop
- 19763 State Highway 181
- 578 Golden Leaf Ave
- 737 Winesap Dr
- 19901 Alabama 181
- 10251 Windmill Rd
- 19711 Hunters Loop
- 9916 Windmill Rd Unit 10
- 19741 Hunters Loop
- 19422 Steeplechase Ct
- 10269 Jacob Ct
- 293 Bronze St
- 0 Bunker Loop Unit 302 373908
- 21700 Alabama 181
- 306 S Tee Dr
- 10313 Eleanor Ct

