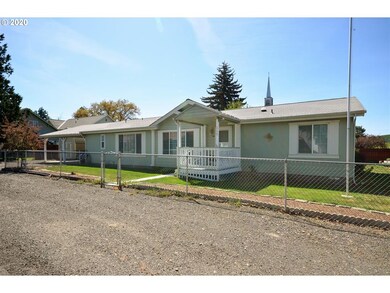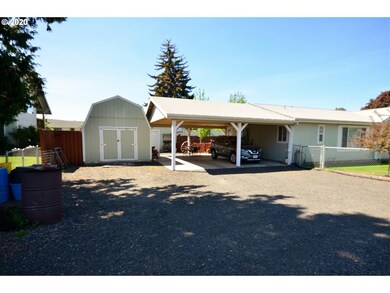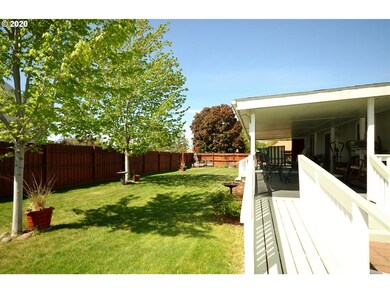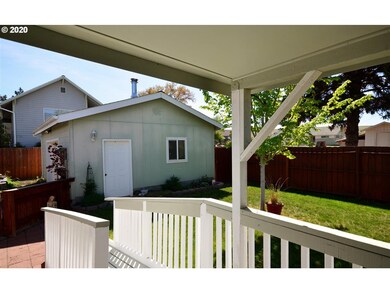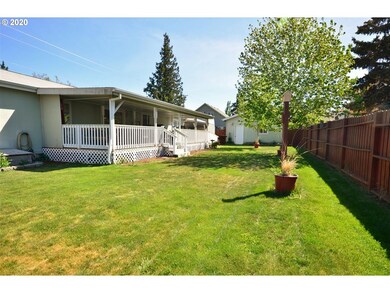
$260,000
- 3 Beds
- 2 Baths
- 1,080 Sq Ft
- 426 Hogans Alley
- Dufur, OR
Welcome to this inviting 3-bedroom, 2-bath double-wide manufactured home nestled on a spacious lot in the heart of Dufur. With 1,080 square feet of comfortable living space, this property offers the perfect blend of tranquility and convenience. Step outside to enjoy a fully fenced yard with a serene creek flowing along the back of the property—ideal for peaceful mornings or weekend gatherings.
Tiffany Hillman Realty One Group Prestige

