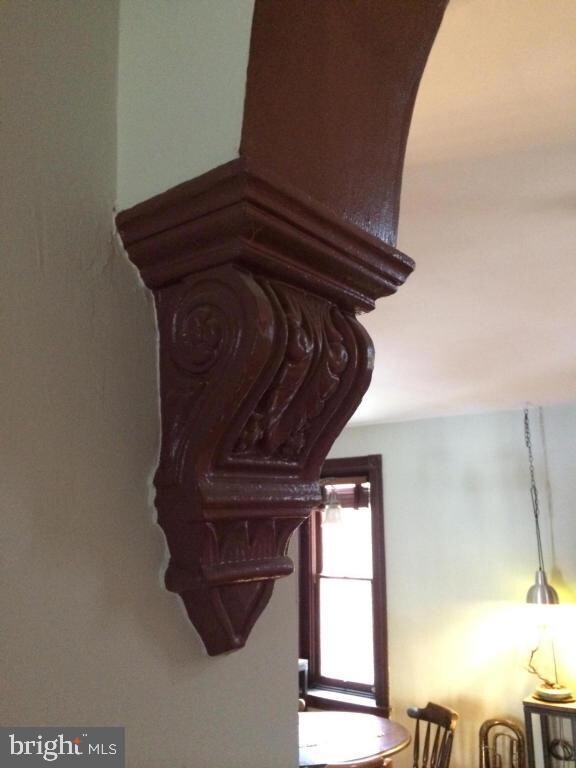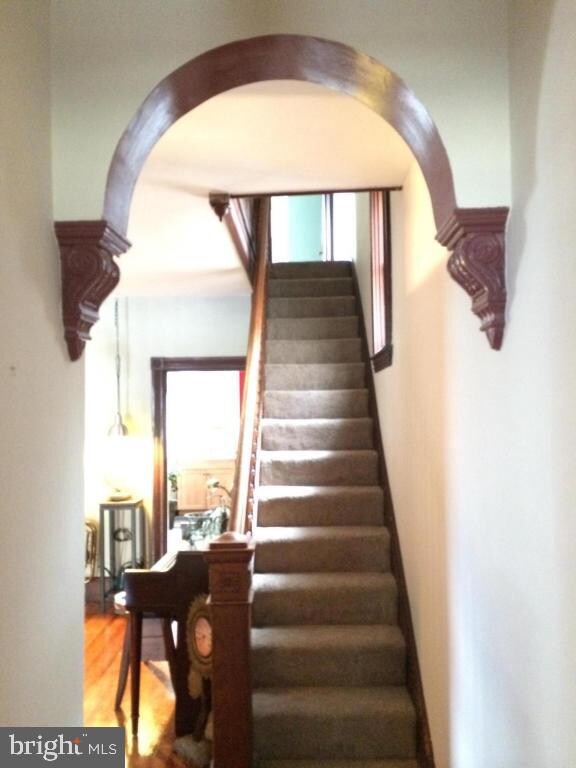
315 Nevin St Lancaster, PA 17603
Chestnut Hill NeighborhoodHighlights
- 0.13 Acre Lot
- Traditional Architecture
- No HOA
- Wood Burning Stove
- Wood Flooring
- Formal Dining Room
About This Home
As of October 2014Gorgeous, updated home with off-street parking + an 8 bay garage! Features: shining HW floors, 1.5 bath, 5 BRS, efficient gas heat + central air, professionally landscaped yard + so much more!
Last Agent to Sell the Property
Berkshire Hathaway HomeServices Homesale Realty Listed on: 09/11/2014

Last Buyer's Agent
Aaron Shiflet
Berkshire Hathaway HomeServices Homesale Realty
Townhouse Details
Home Type
- Townhome
Est. Annual Taxes
- $3,920
Year Built
- Built in 1907
Lot Details
- 5,663 Sq Ft Lot
- Board Fence
Home Design
- Traditional Architecture
- Brick Exterior Construction
- Rubber Roof
- Stick Built Home
Interior Spaces
- 1,796 Sq Ft Home
- Property has 2.5 Levels
- Built-In Features
- Ceiling Fan
- Wood Burning Stove
- Window Screens
- Entrance Foyer
- Living Room
- Formal Dining Room
- Wood Flooring
- Home Security System
Kitchen
- Eat-In Kitchen
- Gas Oven or Range
- Built-In Microwave
- Dishwasher
- Disposal
Bedrooms and Bathrooms
- 5 Bedrooms
Unfinished Basement
- Basement Fills Entire Space Under The House
- Exterior Basement Entry
- Sump Pump
Parking
- 1 Car Garage
- Off-Street Parking
Outdoor Features
- Porch
Schools
- Wharton Elementary School
- John F Reynolds Middle School
- Mccaskey Campus High School
Utilities
- Forced Air Heating and Cooling System
- Coal Stove
- Heat Pump System
- 100 Amp Service
- Natural Gas Water Heater
- Satellite Dish
- Cable TV Available
Listing and Financial Details
- Assessor Parcel Number 3394777700000
Community Details
Overview
- No Home Owners Association
- Chestnut Hill Subdivision
Security
- Storm Windows
Ownership History
Purchase Details
Home Financials for this Owner
Home Financials are based on the most recent Mortgage that was taken out on this home.Purchase Details
Home Financials for this Owner
Home Financials are based on the most recent Mortgage that was taken out on this home.Purchase Details
Home Financials for this Owner
Home Financials are based on the most recent Mortgage that was taken out on this home.Similar Homes in Lancaster, PA
Home Values in the Area
Average Home Value in this Area
Purchase History
| Date | Type | Sale Price | Title Company |
|---|---|---|---|
| Deed | $183,000 | None Available | |
| Deed | $93,000 | -- | |
| Deed | $87,000 | -- |
Mortgage History
| Date | Status | Loan Amount | Loan Type |
|---|---|---|---|
| Open | $274,500 | Reverse Mortgage Home Equity Conversion Mortgage | |
| Previous Owner | $128,000 | New Conventional | |
| Previous Owner | $86,750 | New Conventional | |
| Previous Owner | $38,050 | Stand Alone Second | |
| Previous Owner | $16,125 | Credit Line Revolving | |
| Previous Owner | $30,000 | Unknown | |
| Previous Owner | $92,034 | FHA | |
| Previous Owner | $92,270 | FHA | |
| Previous Owner | $86,900 | FHA |
Property History
| Date | Event | Price | Change | Sq Ft Price |
|---|---|---|---|---|
| 05/23/2025 05/23/25 | For Sale | $399,900 | +68.1% | $223 / Sq Ft |
| 10/30/2014 10/30/14 | Sold | $237,900 | -0.8% | $132 / Sq Ft |
| 09/15/2014 09/15/14 | Pending | -- | -- | -- |
| 09/11/2014 09/11/14 | For Sale | $239,900 | -- | $134 / Sq Ft |
Tax History Compared to Growth
Tax History
| Year | Tax Paid | Tax Assessment Tax Assessment Total Assessment is a certain percentage of the fair market value that is determined by local assessors to be the total taxable value of land and additions on the property. | Land | Improvement |
|---|---|---|---|---|
| 2024 | $6,296 | $159,100 | $36,800 | $122,300 |
| 2023 | $6,190 | $159,100 | $36,800 | $122,300 |
| 2022 | $5,932 | $159,100 | $36,800 | $122,300 |
| 2021 | $5,805 | $159,100 | $36,800 | $122,300 |
| 2020 | $5,805 | $159,100 | $36,800 | $122,300 |
| 2019 | $5,718 | $159,100 | $36,800 | $122,300 |
| 2018 | $6,661 | $159,100 | $36,800 | $122,300 |
| 2017 | $4,143 | $90,200 | $18,400 | $71,800 |
| 2016 | $4,105 | $90,200 | $18,400 | $71,800 |
| 2015 | $1,602 | $90,200 | $18,400 | $71,800 |
| 2014 | $3,155 | $90,200 | $18,400 | $71,800 |
Agents Affiliated with this Home
-
Brian Altimare

Seller's Agent in 2025
Brian Altimare
Puffer Morris Real Estate, Inc.
(717) 330-4695
6 in this area
41 Total Sales
-
John Tribble
J
Seller Co-Listing Agent in 2025
John Tribble
Puffer Morris Real Estate, Inc.
(717) 538-3412
7 in this area
34 Total Sales
-
Melissa Brosey
M
Seller's Agent in 2014
Melissa Brosey
Berkshire Hathaway HomeServices Homesale Realty
(717) 393-0100
2 in this area
13 Total Sales
-
A
Buyer's Agent in 2014
Aaron Shiflet
Berkshire Hathaway HomeServices Homesale Realty
Map
Source: Bright MLS
MLS Number: 1003425901
APN: 339-47777-0-0000
- 336 N Pine St
- 227 Elm St
- 825 W Walnut St
- 841 W Walnut St
- 615 W Marion St
- 409 Lancaster Ave
- 125 Nevin St
- 772 Marietta Ave
- 758 Marietta Ave
- 335 W Walnut St
- 545 N Pine St
- 748 1/2 Marietta Ave
- 539 N Mary St
- 123 College Ave
- 121 College Ave
- 623 Marietta Ave
- 538 Lancaster Ave
- 321 W Lemon St
- 124 N Charlotte St
- 615 Lake St






