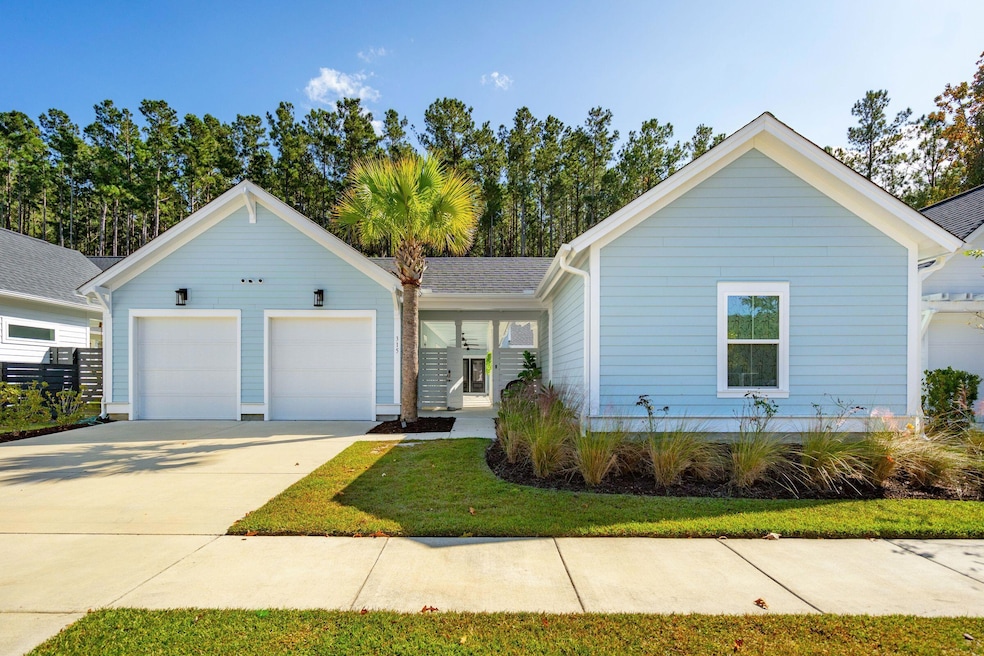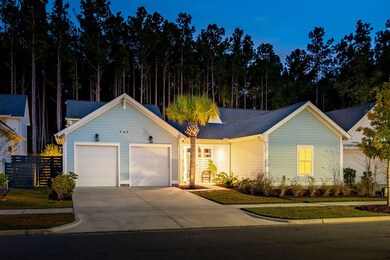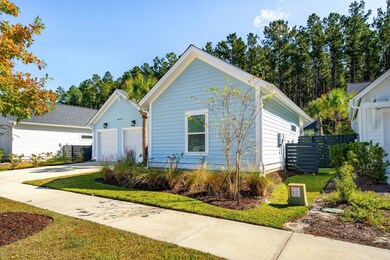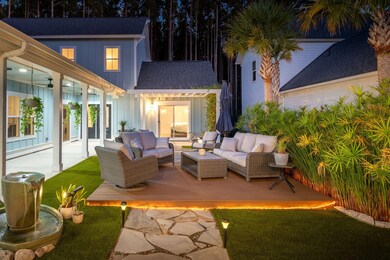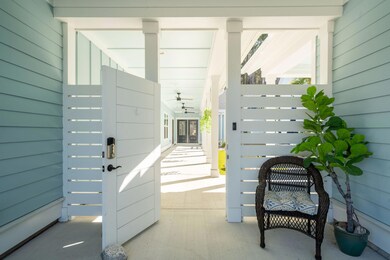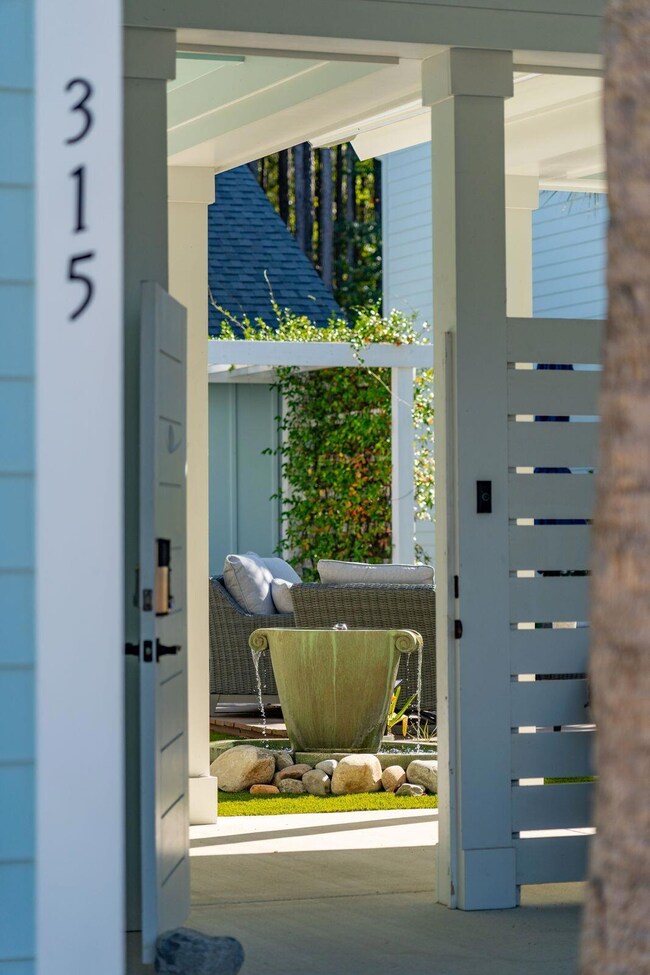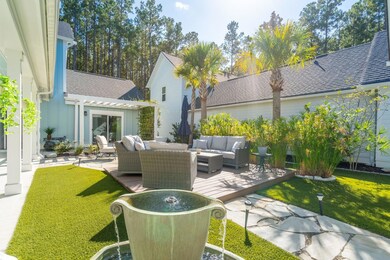
315 New Leaf Loop Summerville, SC 29486
Nexton NeighborhoodHighlights
- Home Energy Rating Service (HERS) Rated Property
- Cathedral Ceiling
- Home Office
- Traditional Architecture
- Community Pool
- 2 Car Attached Garage
About This Home
As of February 2025This perfect floor plan located in Brighton Park, quite literally has it all with a separate in-law/ guest suite modern design, open entertaining spaces and an private courtyard/zen garden!Enter through the front gate and you're immediately welcomed by the classicCharleston-style open walkways and serene private courtyard that includes a raisedwood deck, track lighting, french drains, a stone water fountain, and new SYN-Lawnartificial turf with cobblestone hardscape edging. The outdoor piazza also has ceilingfans for hot summer nights with family and friends. The main house features an open floor plan, a shared living area boasting enormous windows and sliding glass doors and direct access to the courtyard from the primary bedroom, kitchen and family room.The kitchen features quartz countertops, a gas-top stove, and a
walk-in pantry ready for any chef! The main level offers a sizable foyer, an office, and a first floor primary suite accentuated by the owner's bath with claw-foot soaking tub, large walk-in shower and double vanity. The upstairs includes two additional light filled bedrooms, guest bath with windows facing a wall of mature trees
surrounding the backyard.
Last Agent to Sell the Property
Daniel Ravenel Sotheby's International Realty License #124183 Listed on: 10/30/2024
Home Details
Home Type
- Single Family
Est. Annual Taxes
- $3,284
Year Built
- Built in 2020
Lot Details
- 7,841 Sq Ft Lot
- Level Lot
HOA Fees
- $60 Monthly HOA Fees
Parking
- 2 Car Attached Garage
- Garage Door Opener
- Off-Street Parking
Home Design
- Traditional Architecture
- Slab Foundation
- Asphalt Roof
- Cement Siding
Interior Spaces
- 2,788 Sq Ft Home
- 2-Story Property
- Cathedral Ceiling
- Ceiling Fan
- Gas Log Fireplace
- Entrance Foyer
- Family Room with Fireplace
- Combination Dining and Living Room
- Home Office
- Luxury Vinyl Plank Tile Flooring
- Home Security System
Kitchen
- Gas Range
- <<microwave>>
- Dishwasher
- Kitchen Island
- Disposal
Bedrooms and Bathrooms
- 4 Bedrooms
- Walk-In Closet
- In-Law or Guest Suite
- Garden Bath
Laundry
- Laundry Room
- Dryer
- Washer
Eco-Friendly Details
- Home Energy Rating Service (HERS) Rated Property
Outdoor Features
- Patio
- Exterior Lighting
Schools
- Nexton Elementary School
- Carolyn Lewis Middle School
- Cane Bay High School
Utilities
- Forced Air Heating and Cooling System
- Heat Pump System
Community Details
Overview
- Nexton Subdivision
Recreation
- Community Pool
- Park
- Dog Park
- Trails
Ownership History
Purchase Details
Home Financials for this Owner
Home Financials are based on the most recent Mortgage that was taken out on this home.Purchase Details
Home Financials for this Owner
Home Financials are based on the most recent Mortgage that was taken out on this home.Purchase Details
Home Financials for this Owner
Home Financials are based on the most recent Mortgage that was taken out on this home.Purchase Details
Home Financials for this Owner
Home Financials are based on the most recent Mortgage that was taken out on this home.Similar Homes in Summerville, SC
Home Values in the Area
Average Home Value in this Area
Purchase History
| Date | Type | Sale Price | Title Company |
|---|---|---|---|
| Deed | $725,000 | None Listed On Document | |
| Deed | $725,000 | None Listed On Document | |
| Warranty Deed | $690,000 | None Listed On Document | |
| Deed | $549,000 | None Available | |
| Limited Warranty Deed | $218,955 | None Available |
Mortgage History
| Date | Status | Loan Amount | Loan Type |
|---|---|---|---|
| Open | $725,000 | VA | |
| Closed | $725,000 | VA | |
| Previous Owner | $521,550 | New Conventional | |
| Previous Owner | $4,000,000 | Construction |
Property History
| Date | Event | Price | Change | Sq Ft Price |
|---|---|---|---|---|
| 02/06/2025 02/06/25 | Sold | $725,000 | -0.5% | $260 / Sq Ft |
| 11/18/2024 11/18/24 | Price Changed | $729,000 | -2.7% | $261 / Sq Ft |
| 10/30/2024 10/30/24 | For Sale | $749,000 | +8.6% | $269 / Sq Ft |
| 04/12/2022 04/12/22 | Sold | $690,000 | -0.7% | $249 / Sq Ft |
| 03/30/2022 03/30/22 | Pending | -- | -- | -- |
| 03/03/2022 03/03/22 | For Sale | $695,000 | +26.6% | $250 / Sq Ft |
| 02/17/2021 02/17/21 | Sold | $549,000 | +10.9% | $198 / Sq Ft |
| 01/09/2021 01/09/21 | Pending | -- | -- | -- |
| 05/07/2020 05/07/20 | For Sale | $495,250 | -- | $178 / Sq Ft |
Tax History Compared to Growth
Tax History
| Year | Tax Paid | Tax Assessment Tax Assessment Total Assessment is a certain percentage of the fair market value that is determined by local assessors to be the total taxable value of land and additions on the property. | Land | Improvement |
|---|---|---|---|---|
| 2024 | $10,625 | $26,544 | $3,600 | $22,944 |
| 2023 | $10,625 | $39,816 | $5,400 | $34,416 |
| 2022 | $3,284 | $38,286 | $5,040 | $33,246 |
| 2021 | $2,855 | $5,160 | $5,160 | $0 |
| 2020 | $2,248 | $5,160 | $5,160 | $0 |
| 2019 | $0 | $5,160 | $5,160 | $0 |
Agents Affiliated with this Home
-
Melody Novak
M
Seller's Agent in 2025
Melody Novak
Daniel Ravenel Sotheby's International Realty
(703) 362-4063
2 in this area
20 Total Sales
-
Jeff Koenig
J
Buyer's Agent in 2025
Jeff Koenig
Realty ONE Group Coastal
(843) 830-9517
1 in this area
64 Total Sales
-
Grace Pritchard
G
Seller's Agent in 2022
Grace Pritchard
Better Homes And Gardens Real Estate Palmetto
(843) 312-5220
4 in this area
72 Total Sales
-
Jasmine Moore
J
Buyer's Agent in 2022
Jasmine Moore
Daniel Ravenel Sotheby's International Realty
(912) 433-0335
1 in this area
16 Total Sales
Map
Source: CHS Regional MLS
MLS Number: 24027525
APN: 221-04-03-089
- 718 Myrtle Branch St
- 352 Great Lawn Dr
- 197 Winding Branch Dr
- 198 Winding Branch Dr
- 383 Oak Park St
- 131 Trailview Ln
- 128 Camelia Park Ln
- 119 Camelia Park Ln
- 282 Great Lawn Dr
- 350 Oak Park St
- 262 Great Lawn Dr
- 310 Bloomington Way
- 107 Clear Bend Ln
- 455 Switchgrass Dr
- 139 Clear Bend Ln
- 313 Oakbend St
- 132 Clear Bend Ln
- 308 Oak Park St
- 308 Scholar Way
- 403 Hidden Meadow Ln
