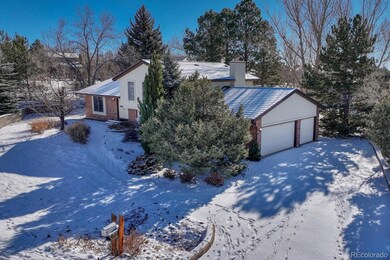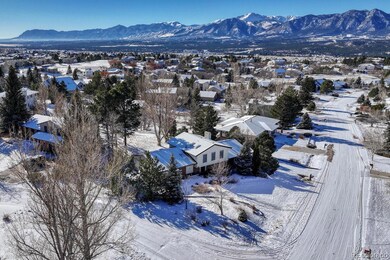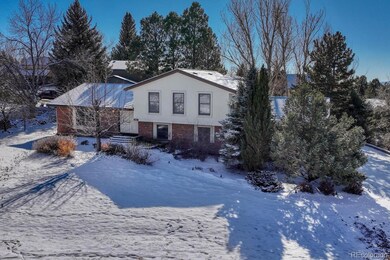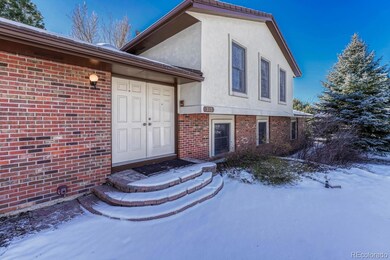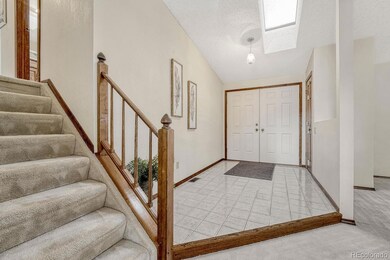
315 Palm Springs Dr Colorado Springs, CO 80921
Gleneagle NeighborhoodHighlights
- Primary Bedroom Suite
- Open Floorplan
- Deck
- Antelope Trails Elementary School Rated A-
- Mountain View
- Vaulted Ceiling
About This Home
As of July 2025Snow-capped mountain views from the dining room, kitchen, bedrooms, and back yard of this Gleneagle home. 4-level on 1/3 acre corner lot in award-winning Academy School District 20 offers 4 bedrooms, 4 bathrooms, 3-car attached garage, and generous living areas. Stone-coated steel roof and stucco-and-brick exterior with natural beauty of a fully landscaped lot including many mature trees. Brick walkway approach with double doors leading to tiled foyer. Vaulted ceiling in living room. Kitchen includes skylight, breakfast nook, handmade stained-glass lighting, and walk out to deck with mountain view. On-demand hot water and a water filtration system built in at kitchen sink. Range top, wall oven, and trash compactor, plus refrigerator, dishwasher, and microwave included. Kitchen leads to formal dining overlooking treed back yard. Entertain with wet bar, walk-out, and wood-burning brick fireplace on lower level. Generous primary suite has walk-in closet and attached full bathroom with tile floor, skylight, and double sink vanity. Additional upper-level bedrooms each feature wonderful views of Mount Antero and the southern Front Range. Full bath completes upper level. Basement guest bedroom has attached full bath. Finished basement recreation room is tiled and has perimeter drain with sump pump installed in 2023. Washer, dryer, built-in vacuum system, and whole-house humidifier included. Three-car garage has plenty of additional space for storage and workshop. Back yard and deck offer Pikes Peak views. You’ll enjoy nature-watching right out your windows on this quiet side street, and the neighborhood provides many nice trails and open spaces too. The location is convenient to the Air Force Academy, Ford Amphitheater, and many excellent dining, shopping, and entertainment options in the Northgate and Interquest areas. Enjoy easy access to I-25 for trips to Denver and beyond too. This one-owner home is a special place for you and yours.
Last Agent to Sell the Property
Live Dream Colorado LLC Brokerage Email: Lauren@LiveDreamColorado.com,719-272-1765 License #100035892 Listed on: 01/15/2025
Last Buyer's Agent
PPAR Agent Non-REcolorado
NON MLS PARTICIPANT
Home Details
Home Type
- Single Family
Est. Annual Taxes
- $3,169
Year Built
- Built in 1984
Lot Details
- 0.32 Acre Lot
- Landscaped
- Corner Lot
- Many Trees
- Property is zoned RS-6000
HOA Fees
- $5 Monthly HOA Fees
Parking
- 3 Car Attached Garage
- Lighted Parking
- Dry Walled Garage
- Exterior Access Door
- Brick Driveway
Home Design
- Brick Exterior Construction
- Frame Construction
- Metal Roof
- Stucco
Interior Spaces
- Multi-Level Property
- Open Floorplan
- Wet Bar
- Central Vacuum
- Vaulted Ceiling
- Wood Burning Fireplace
- Window Treatments
- Entrance Foyer
- Family Room with Fireplace
- Living Room
- Dining Room
- Mountain Views
Kitchen
- Eat-In Kitchen
- <<OvenToken>>
- Cooktop<<rangeHoodToken>>
- <<microwave>>
- Dishwasher
- Laminate Countertops
- Trash Compactor
Flooring
- Carpet
- Linoleum
- Tile
Bedrooms and Bathrooms
- 4 Bedrooms
- Primary Bedroom Suite
- Walk-In Closet
- In-Law or Guest Suite
Laundry
- Laundry Room
- Dryer
- Washer
Finished Basement
- Partial Basement
- Sump Pump
- Bedroom in Basement
- 1 Bedroom in Basement
Outdoor Features
- Deck
Schools
- Antelope Trails Elementary School
- Discovery Canyon Middle School
- Discovery Canyon High School
Utilities
- Humidifier
- Forced Air Heating System
- Heating System Uses Natural Gas
- Natural Gas Connected
- Water Purifier
- Cable TV Available
Listing and Financial Details
- Exclusions: staging
- Assessor Parcel Number 61314-04-007
Community Details
Overview
- Gleneagle Civic Association, Phone Number (719) 685-7837
- Donala Subdivision
Recreation
- Community Pool
- Park
- Trails
Ownership History
Purchase Details
Purchase Details
Purchase Details
Purchase Details
Similar Homes in Colorado Springs, CO
Home Values in the Area
Average Home Value in this Area
Purchase History
| Date | Type | Sale Price | Title Company |
|---|---|---|---|
| Deed | -- | None Listed On Document | |
| Deed | -- | -- | |
| Deed | -- | -- | |
| Deed | -- | -- |
Property History
| Date | Event | Price | Change | Sq Ft Price |
|---|---|---|---|---|
| 07/14/2025 07/14/25 | Sold | $635,000 | -1.6% | $202 / Sq Ft |
| 07/01/2025 07/01/25 | Pending | -- | -- | -- |
| 06/05/2025 06/05/25 | For Sale | $645,000 | +5.7% | $205 / Sq Ft |
| 03/10/2025 03/10/25 | Sold | $610,000 | +1.7% | $200 / Sq Ft |
| 01/17/2025 01/17/25 | Pending | -- | -- | -- |
| 01/15/2025 01/15/25 | For Sale | $599,900 | -- | $197 / Sq Ft |
Tax History Compared to Growth
Tax History
| Year | Tax Paid | Tax Assessment Tax Assessment Total Assessment is a certain percentage of the fair market value that is determined by local assessors to be the total taxable value of land and additions on the property. | Land | Improvement |
|---|---|---|---|---|
| 2025 | $3,757 | $46,290 | -- | -- |
| 2024 | $3,169 | $43,140 | $11,420 | $31,720 |
| 2023 | $3,169 | $43,140 | $11,420 | $31,720 |
| 2022 | $2,661 | $32,280 | $9,590 | $22,690 |
| 2021 | $2,864 | $33,210 | $9,870 | $23,340 |
| 2020 | $2,461 | $28,560 | $8,290 | $20,270 |
| 2019 | $2,445 | $28,560 | $8,290 | $20,270 |
| 2018 | $2,300 | $27,120 | $8,060 | $19,060 |
| 2017 | $2,295 | $27,120 | $8,060 | $19,060 |
| 2016 | $1,541 | $23,310 | $5,010 | $18,300 |
| 2015 | $1,539 | $23,310 | $5,010 | $18,300 |
| 2014 | $1,308 | $21,000 | $5,010 | $15,990 |
Agents Affiliated with this Home
-
Susan Sedoryk

Seller's Agent in 2025
Susan Sedoryk
RE/MAX
(719) 393-3780
1 in this area
48 Total Sales
-
Lauren Collier

Seller's Agent in 2025
Lauren Collier
Live Dream Colorado LLC
(719) 272-1765
5 in this area
118 Total Sales
-
Sara McGillivray

Buyer's Agent in 2025
Sara McGillivray
RE/MAX
(406) 799-4354
1 in this area
22 Total Sales
-
P
Buyer's Agent in 2025
PPAR Agent Non-REcolorado
NON MLS PARTICIPANT
Map
Source: REcolorado®
MLS Number: 5361411
APN: 61314-04-007
- 410 Palm Springs Way
- 14915 Gleneagle Dr
- 440 Torrey Pines Way
- 70 Palm Springs Dr
- 10 Desert Inn Way
- 3 Desert Inn Way
- 780 Mission Hill Way
- 240 Wuthering Heights Dr
- 205 Pauma Valley Dr
- 105 Pauma Valley Dr
- 210 Mission Hill Way
- 140 Mission Hill Way
- 15427 Jessie Dr
- 15216 Paddington Cir
- 14401 Eagle Villa Grove
- 14750 Pristine Dr
- 14595 Westchester Dr
- 15510 Jessie Dr
- 15435 Desiree Dr
- 15340 Paddington Cir

