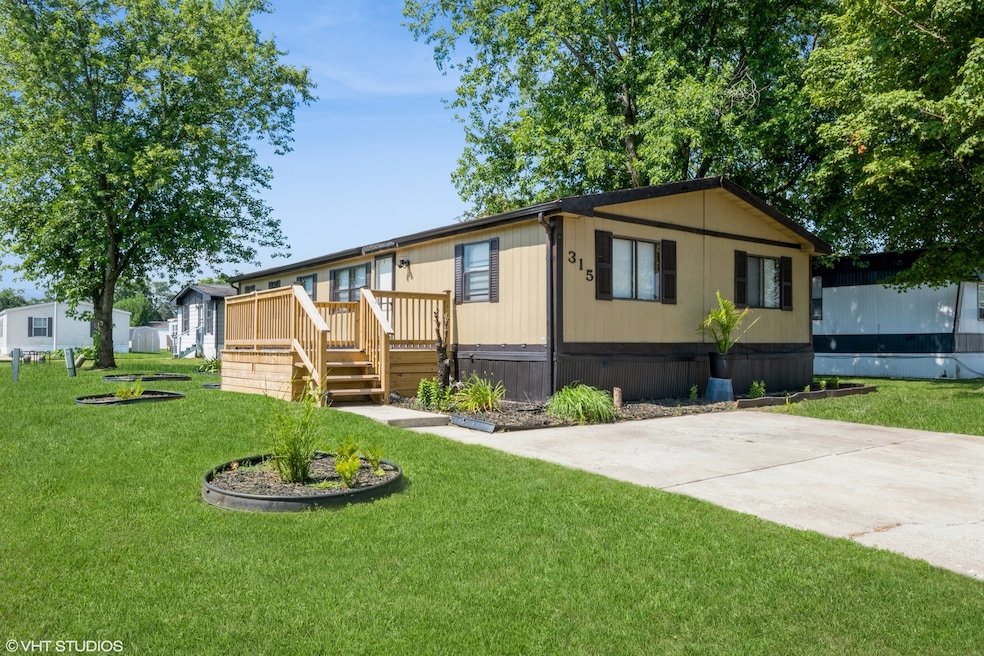
315 Pattie Ln Lynwood, IL 60411
Estimated payment $291/month
Highlights
- Popular Property
- Clubhouse
- Property is near a park
- Open Floorplan
- Deck
- L-Shaped Dining Room
About This Home
Welcome to this beautifully updated 3-bedroom, 2-bath mobile home in the desirable Alpine Village community. Featuring a bright open-concept floor plan, this home offers a spacious living area that flows seamlessly into the dining room and kitchen. The kitchen boasts plenty of cabinet space, a pantry cabinet, and a convenient breakfast bar - perfect for casual meals or entertaining. The primary bedroom includes a private en-suite bathroom, while two additional bedrooms share the second updated bath with a soaker tub. A dedicated laundry room adds everyday convenience. Step outside and enjoy two brand-new wooden decks - one in the front and one in the back - ideal for morning coffee or evening relaxation. The home also offers a two-car driveway for off-street parking. Recent updates include: Waterproof vinyl plank flooring, New furnace, Newer central air conditioning, New front and back wooden decks, Updated plumbing, New hot water heater, Both bathrooms fully renovated. Move-in ready and set in a welcoming neighborhood, this home blends comfort, style, and peace of mind. Enjoy all the amenities Alpine Village has to offer, including a community clubhouse and playground. Don't miss this move-in ready gem!
Listing Agent
@properties Christie's International Real Estate License #475139338 Listed on: 08/11/2025

Property Details
Home Type
- Mobile/Manufactured
Year Built
- Built in 1983
Home Design
- Asphalt Roof
Interior Spaces
- Open Floorplan
- Living Room
- L-Shaped Dining Room
- Range
Bedrooms and Bathrooms
- 3 Bedrooms
- 3 Potential Bedrooms
- Walk-In Closet
- 2 Full Bathrooms
Laundry
- Laundry Room
- Gas Dryer Hookup
Parking
- 2 Parking Spaces
- Off-Street Parking
Accessible Home Design
- Wheelchair Adaptable
- Accessibility Features
- No Interior Steps
Schools
- Sandridge Elementary School
Utilities
- Forced Air Heating and Cooling System
- Heating System Uses Natural Gas
- Lake Michigan Water
Additional Features
- Deck
- Paved or Partially Paved Lot
- Property is near a park
- Double Wide
Community Details
- Alpine Village
- Clubhouse
Map
Home Values in the Area
Average Home Value in this Area
Property History
| Date | Event | Price | Change | Sq Ft Price |
|---|---|---|---|---|
| 08/11/2025 08/11/25 | For Sale | $44,900 | -- | -- |
Similar Homes in the area
Source: Midwest Real Estate Data (MRED)
MLS Number: 12444399
- 345 Pattie Ln Unit 345
- 353 Lisa Ln Unit 353
- 54 Bernina Ct
- 877 Victoria Cir
- 428 Alanna Ln Unit 428
- 1511 Cozy Ln
- 144 Brenta Ct Unit 144
- 142 Brenta Ct
- 140 Brenta Ct Unit 140
- 724 Michelle Dr Unit 724
- 287 Geneva Dr Unit 287
- 526 Jennifer Dr Unit 526
- 602 Virginia Ave
- 483 Linda Ln Unit 483
- 477 Linda Ln Unit 477
- 1616 Rosemary Ct
- 516 Jennifer Dr Unit 516
- 490 Linda Ln
- 1421 Capri Ln
- 616 Linda Ln
- 1028 Harrison Ave
- 1141 Portmarnock Ct
- 2610 Marigold Dr
- 211 Park Ln
- 2940 224th St
- 22 Summerhill Dr
- 21821 Orion Ave
- 2256 220th St
- 1511 Janice Dr Unit 1511
- 1509 Janice Dr Unit 1
- 21746 Jeffrey Ave
- 22332 Clyde Ave
- 19644 Terrace Ave Unit 2N
- 210 Plum Creek Dr Unit 1-a
- 9816 Wildwood Cir Unit 2D
- 801 Sherwood Lake Dr
- 2219 Teakwood Cir
- 212 Timrick Dr
- 2029 Meadow Ln
- 2121 45th St






