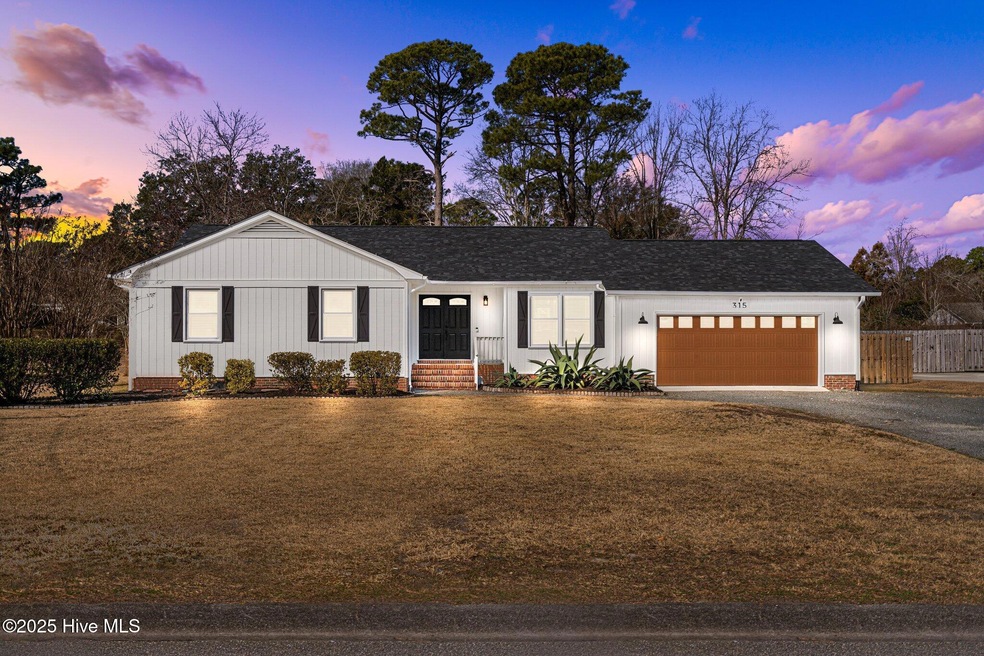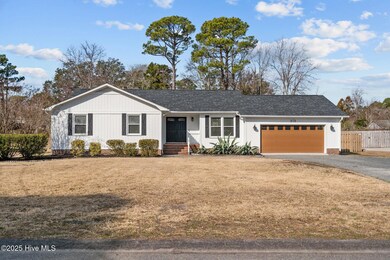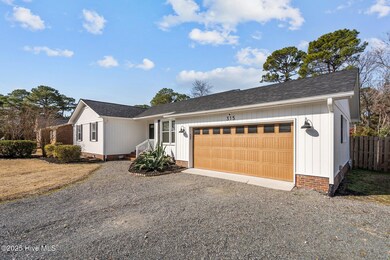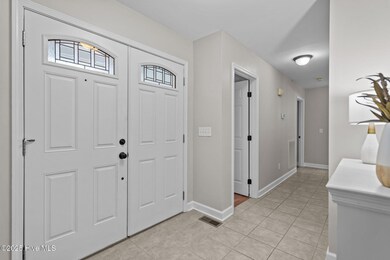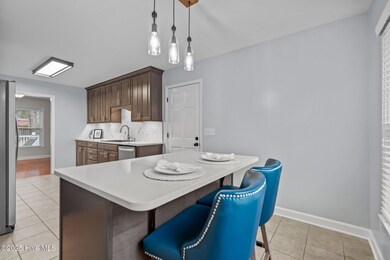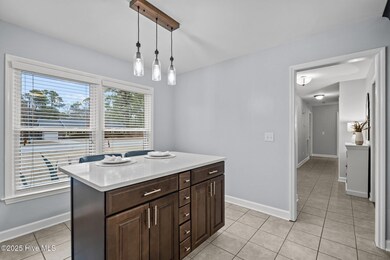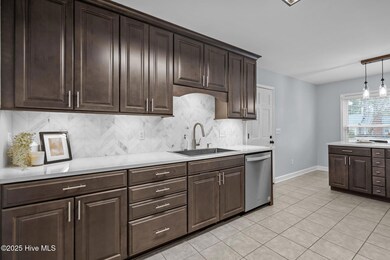
315 Pinecliff Dr Wilmington, NC 28409
Lansdowne NeighborhoodHighlights
- Deck
- Vaulted Ceiling
- 1 Fireplace
- Holly Tree Elementary School Rated A-
- Wood Flooring
- No HOA
About This Home
As of March 2025This home is not a flip! It has been thoughtfully updated by its longtime owners with quality in mind, and is now ready for its next chapter. You're greeted with a double door entryway, hardwood floors, an electric fireplace and a vaulted ceiling beaming with natural light. In the kitchen you'll find custom cabinets, stainless steel appliances, a hand-laid chevron backsplash and an island perfect for your morning coffee. The oversized primary bedroom offers up a walk-in closet for all of your storage needs. Outside you'll find an expansive deck, perfect for year around entertainment. The massive backyard is paired with a commercial grade sprinkler system and offers endless opportunities for a pool or additional dwelling unit. On the way out, don't miss the gorgeous epoxy garage floor with space for all of your needs. Situated in the heart of Wilmington, you're just minutes away from Carolina Beach, Wrightsville Beach and downtown. All while located in the coveted Hoggard school district.The seller has had a pre-inspection done so you can buy with confidence! All appliances convey, including the washer and dryer. With no HOA, you have the freedom to use it as a short term rental or your longterm dreams! This is a rare opportunity you don't want to miss. Book your showing today!
Last Agent to Sell the Property
RE/MAX Executive License #C37005 Listed on: 02/11/2025

Home Details
Home Type
- Single Family
Est. Annual Taxes
- $2,029
Year Built
- Built in 1983
Lot Details
- 0.46 Acre Lot
- Fenced Yard
- Property is Fully Fenced
- Wood Fence
- Property is zoned R-15
Parking
- 2 Car Attached Garage
Home Design
- Wood Frame Construction
- Architectural Shingle Roof
- Wood Siding
- Stick Built Home
Interior Spaces
- 1,646 Sq Ft Home
- 1-Story Property
- Vaulted Ceiling
- Ceiling Fan
- 1 Fireplace
- Living Room
- Formal Dining Room
- Crawl Space
- Pull Down Stairs to Attic
Kitchen
- Breakfast Area or Nook
- Electric Cooktop
- <<builtInMicrowave>>
- Dishwasher
- Kitchen Island
- Disposal
Flooring
- Wood
- Tile
Bedrooms and Bathrooms
- 3 Bedrooms
- Walk-In Closet
- 2 Full Bathrooms
- Walk-in Shower
Laundry
- Dryer
- Washer
Outdoor Features
- Deck
- Patio
Schools
- Holly Tree Elementary School
- Roland Grise Middle School
- Hoggard High School
Utilities
- Central Air
- Heat Pump System
- Electric Water Heater
Community Details
- No Home Owners Association
- Pine Cliff Subdivision
Listing and Financial Details
- Assessor Parcel Number R06619-001-007-000
Ownership History
Purchase Details
Home Financials for this Owner
Home Financials are based on the most recent Mortgage that was taken out on this home.Purchase Details
Home Financials for this Owner
Home Financials are based on the most recent Mortgage that was taken out on this home.Purchase Details
Home Financials for this Owner
Home Financials are based on the most recent Mortgage that was taken out on this home.Purchase Details
Home Financials for this Owner
Home Financials are based on the most recent Mortgage that was taken out on this home.Purchase Details
Purchase Details
Similar Homes in Wilmington, NC
Home Values in the Area
Average Home Value in this Area
Purchase History
| Date | Type | Sale Price | Title Company |
|---|---|---|---|
| Warranty Deed | $487,500 | None Listed On Document | |
| Warranty Deed | $215,000 | None Available | |
| Warranty Deed | $168,000 | None Available | |
| Warranty Deed | $192,000 | None Available | |
| Deed | $76,000 | -- | |
| Deed | $8,000 | -- |
Mortgage History
| Date | Status | Loan Amount | Loan Type |
|---|---|---|---|
| Open | $287,500 | New Conventional | |
| Previous Owner | $50,000 | Credit Line Revolving | |
| Previous Owner | $218,762 | New Conventional | |
| Previous Owner | $159,600 | New Conventional | |
| Previous Owner | $185,592 | FHA | |
| Previous Owner | $173,500 | Credit Line Revolving |
Property History
| Date | Event | Price | Change | Sq Ft Price |
|---|---|---|---|---|
| 03/19/2025 03/19/25 | Sold | $487,500 | -0.4% | $296 / Sq Ft |
| 02/18/2025 02/18/25 | Pending | -- | -- | -- |
| 02/13/2025 02/13/25 | For Sale | $489,500 | +127.7% | $297 / Sq Ft |
| 05/31/2016 05/31/16 | Sold | $215,000 | -4.4% | $131 / Sq Ft |
| 05/25/2016 05/25/16 | Pending | -- | -- | -- |
| 05/25/2016 05/25/16 | For Sale | $225,000 | +33.9% | $137 / Sq Ft |
| 08/30/2012 08/30/12 | Sold | $168,000 | -13.8% | $103 / Sq Ft |
| 08/24/2012 08/24/12 | Pending | -- | -- | -- |
| 02/12/2012 02/12/12 | For Sale | $194,900 | -- | $119 / Sq Ft |
Tax History Compared to Growth
Tax History
| Year | Tax Paid | Tax Assessment Tax Assessment Total Assessment is a certain percentage of the fair market value that is determined by local assessors to be the total taxable value of land and additions on the property. | Land | Improvement |
|---|---|---|---|---|
| 2024 | $2,029 | $233,200 | $77,400 | $155,800 |
| 2023 | $1,971 | $233,200 | $77,400 | $155,800 |
| 2022 | $1,982 | $233,200 | $77,400 | $155,800 |
| 2021 | $1,996 | $233,200 | $77,400 | $155,800 |
| 2020 | $2,074 | $196,900 | $55,000 | $141,900 |
| 2019 | $2,074 | $196,900 | $55,000 | $141,900 |
| 2018 | $2,074 | $196,900 | $55,000 | $141,900 |
| 2017 | $2,074 | $196,900 | $55,000 | $141,900 |
| 2016 | $1,788 | $161,400 | $45,700 | $115,700 |
| 2015 | $1,709 | $161,400 | $45,700 | $115,700 |
| 2014 | $1,637 | $161,400 | $45,700 | $115,700 |
Agents Affiliated with this Home
-
Living By The Coast
L
Seller's Agent in 2025
Living By The Coast
RE/MAX
(910) 202-3638
3 in this area
359 Total Sales
-
Clayton Hamerski
C
Buyer's Agent in 2025
Clayton Hamerski
Intracoastal Realty Corporation
(910) 769-8290
5 in this area
37 Total Sales
-
S
Seller's Agent in 2016
Sherwood Strickland Group
Coldwell Banker Sea Coast Advantage
-
Sherwood Strickland

Buyer's Agent in 2016
Sherwood Strickland
Coldwell Banker Sea Coast Advantage
(910) 367-9131
3 in this area
314 Total Sales
-
B
Seller's Agent in 2012
Betsy Leonard
Intracoastal Realty Corp
-
Bobby Jean Harvey

Buyer's Agent in 2012
Bobby Jean Harvey
RE/MAX
(910) 471-8224
1 in this area
66 Total Sales
Map
Source: Hive MLS
MLS Number: 100488354
APN: R06619-001-007-000
- 206 Shamrock Dr
- 3602 Bluebell Ct
- 3629 Sutton Dr
- 601 Colony Cir N
- 114 Lansdowne Rd
- 3523 Kirby Smith Dr
- 508 Commons Way
- 405 N Colony Cir
- 4601 Tall Tree Ln
- 4603 Tall Tree Ln
- 644 Chowning Place
- 3501 Kyle Ct
- 3217 Jared Ct
- 4602 Tall Tree Ln
- 713 Navaho Trail
- 3417 Chalmers Dr
- 711 Navaho Trail
- 3443 Regency Dr
- 717 Bragg Dr Unit B
- 137 Trombay Dr
